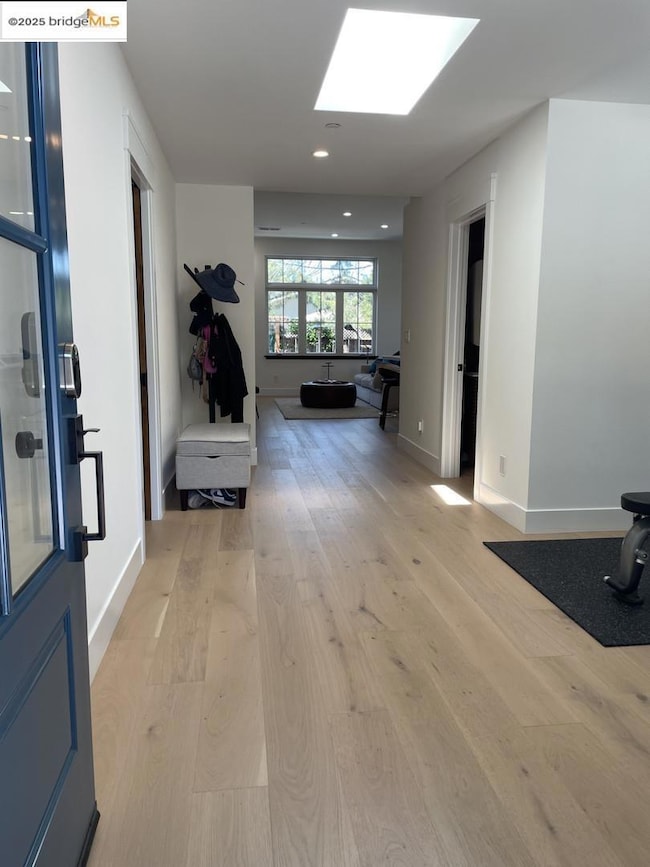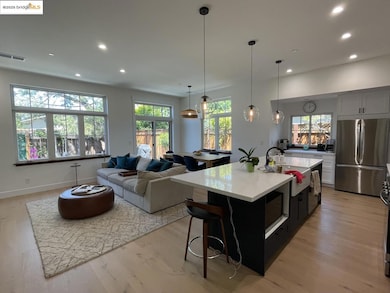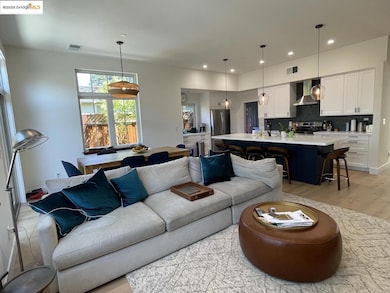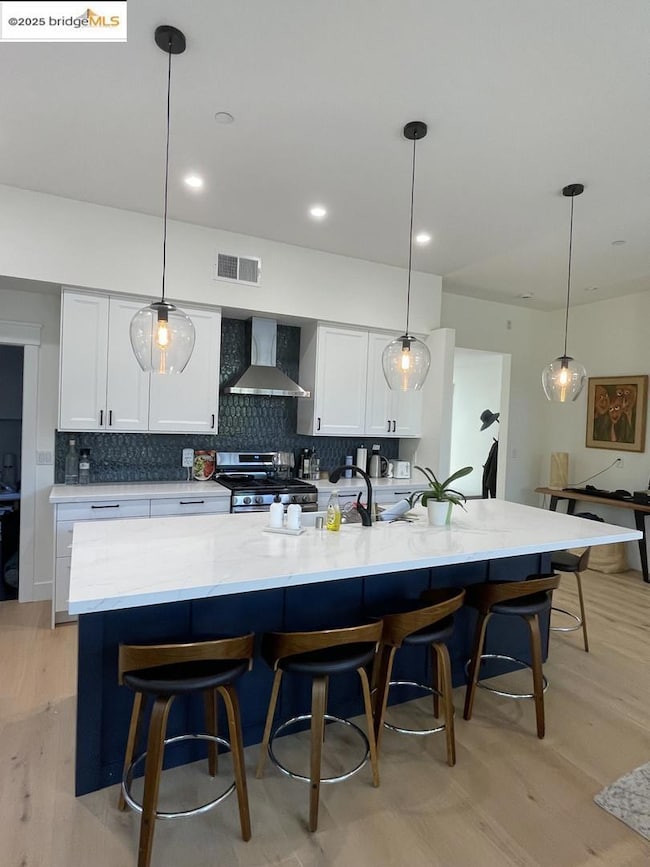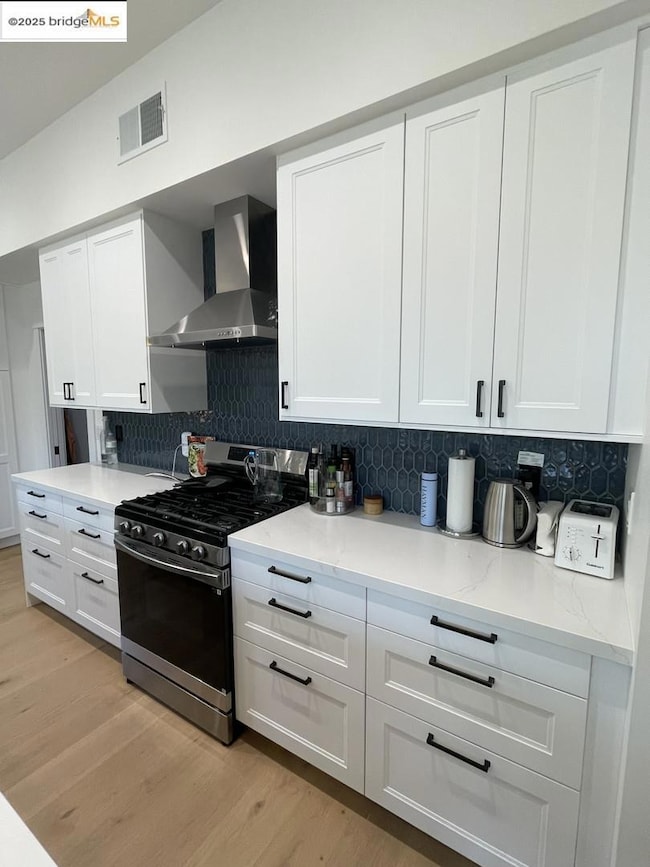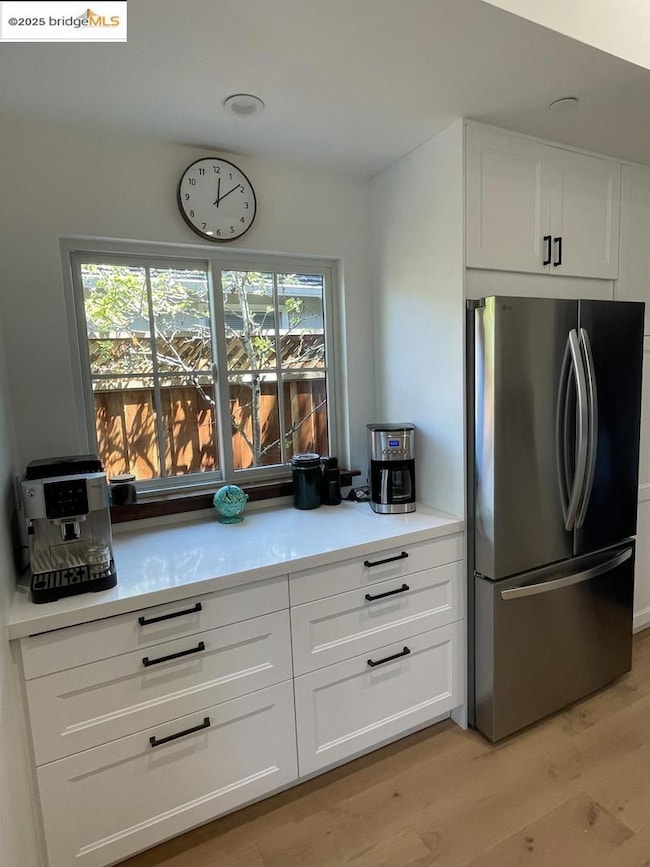
911 Peggy Ln Menlo Park, CA 94025
Flood Park NeighborhoodEstimated payment $19,707/month
Highlights
- Updated Kitchen
- Engineered Wood Flooring
- No HOA
- Encinal Elementary School Rated A
- Stone Countertops
- Tankless Water Heater
About This Home
2,020 sf residence. 4 bedrooms, 2.5 bathrooms with a bonus room (e.g. office or home gym or TV room). Expanded and completely rebuilt in 2024, including all plumbing, electrical and flatwork. Luxury finishes throughout, including brushed European oak floors and quartz countertops. House designed to maximize natural light and minimize energy/water consumption. 10' ceiling in the great room with oversized windows and cathedral ceiling in the master bedroom suite. Spacious laundry/mud room with full-size, walk-in pantry. Abundant closet storage, many with built-ins. Large patio oriented to enjoy the afternoon sun. Award winning Menlo Park schools.
Home Details
Home Type
- Single Family
Est. Annual Taxes
- $3,913
Year Built
- Built in 1948
Lot Details
- 5,547 Sq Ft Lot
- Front Yard
Parking
- Private Parking
Home Design
- Concrete Foundation
- Frame Construction
- Ceiling Insulation
- Floor Insulation
- Rolled or Hot Mop Roof
- Composition Shingle Roof
- Composition Shingle
- Stucco
Interior Spaces
- 1-Story Property
- Window Screens
Kitchen
- Updated Kitchen
- Self-Cleaning Oven
- Gas Range
- Free-Standing Range
- Microwave
- Plumbed For Ice Maker
- Dishwasher
- ENERGY STAR Qualified Appliances
- Kitchen Island
- Stone Countertops
- Disposal
Flooring
- Engineered Wood
- Tile
Bedrooms and Bathrooms
- 4 Bedrooms
Laundry
- Dryer
- Washer
- 220 Volts In Laundry
Eco-Friendly Details
- ENERGY STAR Qualified Equipment
Utilities
- No Cooling
- Forced Air Heating System
- Heating System Uses Natural Gas
- Tankless Water Heater
Community Details
- No Home Owners Association
Listing and Financial Details
- Assessor Parcel Number 061021250
Map
Home Values in the Area
Average Home Value in this Area
Tax History
| Year | Tax Paid | Tax Assessment Tax Assessment Total Assessment is a certain percentage of the fair market value that is determined by local assessors to be the total taxable value of land and additions on the property. | Land | Improvement |
|---|---|---|---|---|
| 2025 | $3,913 | $1,716,660 | $1,404,540 | $312,120 |
| 2023 | $3,913 | $80,553 | $28,257 | $52,296 |
| 2022 | $2,321 | $78,974 | $27,703 | $51,271 |
| 2021 | $2,280 | $77,426 | $27,160 | $50,266 |
| 2020 | $2,243 | $76,633 | $26,882 | $49,751 |
| 2019 | $2,181 | $75,131 | $26,355 | $48,776 |
| 2018 | $3,183 | $73,659 | $25,839 | $47,820 |
| 2017 | $2,995 | $72,216 | $25,333 | $46,883 |
| 2016 | $1,870 | $70,801 | $24,837 | $45,964 |
| 2015 | $1,803 | $69,738 | $24,464 | $45,274 |
| 2014 | $1,711 | $68,373 | $23,985 | $44,388 |
Property History
| Date | Event | Price | Change | Sq Ft Price |
|---|---|---|---|---|
| 07/15/2025 07/15/25 | For Sale | $3,388,000 | -3.2% | $1,677 / Sq Ft |
| 06/16/2025 06/16/25 | Off Market | $3,499,000 | -- | -- |
| 05/20/2025 05/20/25 | For Sale | $3,499,000 | 0.0% | $1,732 / Sq Ft |
| 05/03/2025 05/03/25 | For Sale | $3,499,000 | -- | $1,732 / Sq Ft |
Purchase History
| Date | Type | Sale Price | Title Company |
|---|---|---|---|
| Grant Deed | $1,650,000 | Wfg National Title |
Similar Homes in Menlo Park, CA
Source: bridgeMLS
MLS Number: 41096061
APN: 061-021-250
- 916 Peggy Ln
- 183 Hedge Rd
- 99 James Ave
- 859 14th Ave
- 4 Athlone Way
- 3335 Spring St
- 3499 E Bayshore Rd Unit 22
- 3499 E Bayshore Rd Unit 86
- 1045 Almanor Ave
- 1312 Modoc Ave
- 544 Encina Ave
- 1036 Almanor Ave
- 539 Bay Rd
- 543 Encina Ave
- 3234 Hoover St
- 756 7th Ave
- 188 Fair Oaks Ln
- 546 9th Ave
- 79 Placitas Ave
- 3523 Oak Dr
- 110 Constitution Dr
- 172 Constitution Dr
- 972 Haven Ave
- 3645 Haven Ave Unit FL1-ID1767
- 3645 Haven Ave Unit FL2-ID1168
- 3645 Haven Ave Unit FL2-ID1167
- 3645 Haven Ave Unit FL3-ID1287
- 3639 Haven Ave Unit ID1047368P
- 3639 Haven Ave Unit ID1040101P
- 3639 Haven Ave Unit ID1040482P
- 3639 Haven Ave Unit ID1046987P
- 3639 Haven Ave Unit ID1039837P
- 3645 Haven Ave
- 3639 Haven Ave
- 1015 Henderson Ave
- 619 Bay Rd
- 532 Hamilton Ave
- 560 6th Ave
- 1324 Sevier Ave
- 208 Ravenswood Ave

