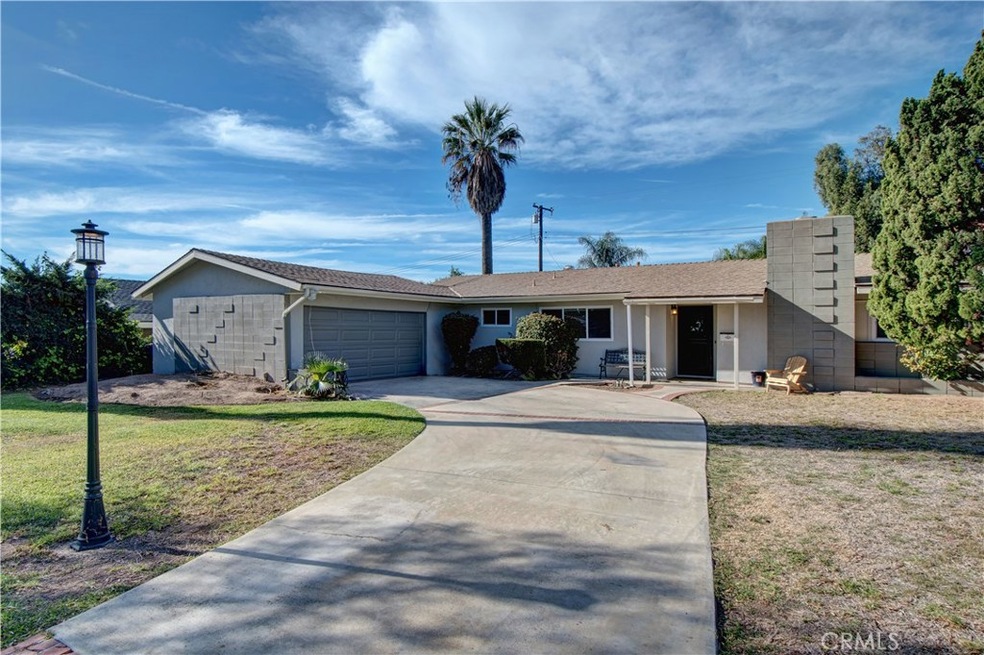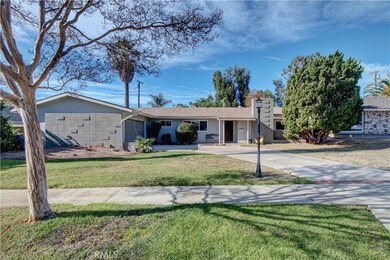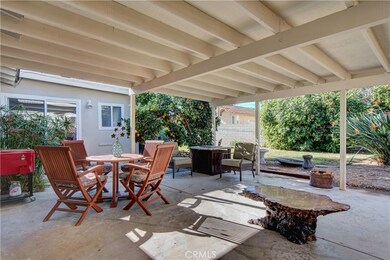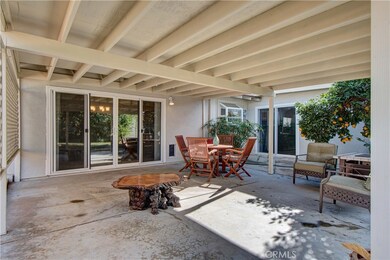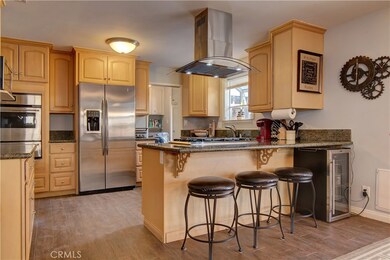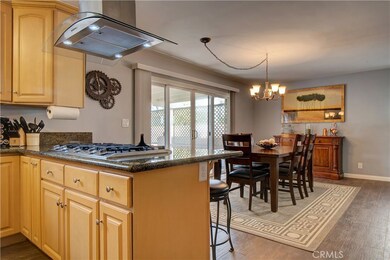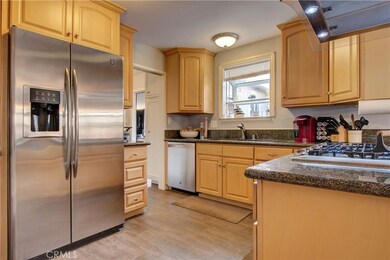
1061 Flamingo Way La Habra, CA 90631
Estimated Value: $968,000 - $1,159,866
Highlights
- In Ground Pool
- Traditional Architecture
- Bonus Room
- Sonora High School Rated A
- Main Floor Bedroom
- Granite Countertops
About This Home
As of February 2018Welcome Home! This is a great single-story home in a highly sought-after neighborhood located in La Habra close to Ladera Palma Elementary School. This home is on a quiet cul-de-sac and is a short drive to dining restaurants, shopping and entertainment. This home features 3 bedrooms, 2 bathrooms with approximately 1,991 sq ft. Each room is spacious and includes lots of closet space. There is also an extra large finished bonus room/playroom for all sorts of entertainment. The kitchen was recently upgraded with a new open kitchen floor plan with granite counter-tops and stainless-steel appliances. The living room has a large fireplace that leads to the formal dining room. The dining room has a large sliding door that looks out into the private backyard that includes a covered patio and orange trees. There is a neighborhood pool that is open for the homeowners to use and it is exclusive for a only certain streets in the area! Come and see this one of a kind home.
Last Agent to Sell the Property
NextMove Real Estate License #01895143 Listed on: 12/13/2017
Home Details
Home Type
- Single Family
Est. Annual Taxes
- $8,193
Year Built
- Built in 1958 | Remodeled
Lot Details
- 9,750 Sq Ft Lot
- Cul-De-Sac
- Block Wall Fence
- Paved or Partially Paved Lot
- Lawn
- Back and Front Yard
- Density is up to 1 Unit/Acre
Parking
- 2 Car Attached Garage
- Parking Available
- Driveway
Home Design
- Traditional Architecture
- Turnkey
Interior Spaces
- 1,941 Sq Ft Home
- 1-Story Property
- Ceiling Fan
- Gas Fireplace
- Blinds
- Entryway
- Family Room
- Living Room with Fireplace
- Dining Room
- Den
- Bonus Room
- Neighborhood Views
- Laundry Room
Kitchen
- Breakfast Area or Nook
- Eat-In Kitchen
- Breakfast Bar
- Self-Cleaning Oven
- Dishwasher
- Granite Countertops
Flooring
- Carpet
- Tile
Bedrooms and Bathrooms
- 3 Main Level Bedrooms
- 2 Full Bathrooms
- Granite Bathroom Countertops
- Walk-in Shower
Home Security
- Carbon Monoxide Detectors
- Fire and Smoke Detector
Outdoor Features
- In Ground Pool
- Covered patio or porch
Additional Features
- Suburban Location
- Forced Air Heating and Cooling System
Listing and Financial Details
- Tax Lot 5
- Tax Tract Number 1922
- Assessor Parcel Number 30306127
Community Details
Recreation
- Community Pool
Additional Features
- No Home Owners Association
- Laundry Facilities
Ownership History
Purchase Details
Home Financials for this Owner
Home Financials are based on the most recent Mortgage that was taken out on this home.Purchase Details
Home Financials for this Owner
Home Financials are based on the most recent Mortgage that was taken out on this home.Purchase Details
Home Financials for this Owner
Home Financials are based on the most recent Mortgage that was taken out on this home.Similar Homes in the area
Home Values in the Area
Average Home Value in this Area
Purchase History
| Date | Buyer | Sale Price | Title Company |
|---|---|---|---|
| Lei Jiakun | $650,000 | Ticor Title | |
| Dragoo William D | $520,000 | Orange Coast Title | |
| Henry Richard | $126,000 | American Title Co |
Mortgage History
| Date | Status | Borrower | Loan Amount |
|---|---|---|---|
| Open | Lei Jiakun | $374,200 | |
| Closed | Lei Jiakun | $393,000 | |
| Closed | Lei Jiakun | $453,000 | |
| Previous Owner | Dragoo William D | $400,000 | |
| Previous Owner | Henry Richard L | $75,000 | |
| Previous Owner | Henry Richard | $409,500 | |
| Previous Owner | Henry Richard | $150,000 | |
| Previous Owner | Henry Richard | $171,600 | |
| Previous Owner | Henry Richard | $24,500 | |
| Previous Owner | Henry Richard | $136,000 |
Property History
| Date | Event | Price | Change | Sq Ft Price |
|---|---|---|---|---|
| 02/28/2018 02/28/18 | Sold | $650,000 | 0.0% | $335 / Sq Ft |
| 01/23/2018 01/23/18 | Price Changed | $649,999 | -4.4% | $335 / Sq Ft |
| 12/13/2017 12/13/17 | For Sale | $679,999 | +30.8% | $350 / Sq Ft |
| 11/03/2014 11/03/14 | Sold | $520,000 | 0.0% | $261 / Sq Ft |
| 10/31/2014 10/31/14 | Pending | -- | -- | -- |
| 10/31/2014 10/31/14 | For Sale | $520,000 | -- | $261 / Sq Ft |
Tax History Compared to Growth
Tax History
| Year | Tax Paid | Tax Assessment Tax Assessment Total Assessment is a certain percentage of the fair market value that is determined by local assessors to be the total taxable value of land and additions on the property. | Land | Improvement |
|---|---|---|---|---|
| 2024 | $8,193 | $725,086 | $623,626 | $101,460 |
| 2023 | $8,006 | $710,869 | $611,398 | $99,471 |
| 2022 | $7,927 | $696,931 | $599,410 | $97,521 |
| 2021 | $7,796 | $683,266 | $587,657 | $95,609 |
| 2020 | $7,722 | $676,260 | $581,631 | $94,629 |
| 2019 | $7,502 | $663,000 | $570,226 | $92,774 |
| 2018 | $6,350 | $549,257 | $456,410 | $92,847 |
| 2017 | $6,237 | $538,488 | $447,461 | $91,027 |
| 2016 | $6,088 | $527,930 | $438,687 | $89,243 |
| 2015 | $5,913 | $520,000 | $432,097 | $87,903 |
| 2014 | $2,542 | $215,395 | $110,742 | $104,653 |
Agents Affiliated with this Home
-
Ray Fernandez

Seller's Agent in 2018
Ray Fernandez
NextMove Real Estate
(562) 400-7004
73 in this area
215 Total Sales
-
Alex Horowitz

Seller's Agent in 2014
Alex Horowitz
Coldwell Banker Diamond
(714) 612-0116
36 in this area
233 Total Sales
Map
Source: California Regional Multiple Listing Service (CRMLS)
MLS Number: PW17274407
APN: 303-061-27
- 1141 N Palm St
- 900 Vecino St
- 940 Tropicana Way
- 840 Tropicana Way
- 1050 Shelburne St
- 1421 Woodcrest Ave
- 1301 Alta Mesa Dr
- 1231 Northwood Ave
- 18259 Midbury St
- 2190 Choral Dr
- 1412 Alta Mesa Way
- 976 Northwood Ave
- 1239 E Whittier Blvd
- 1422 Bella Vista Dr
- 1110 Arbolita Dr
- 351 N Fonda St
- 1304 Walling Ave
- 930 Meadow Lark St
- 1626 N Dorothy Dr
- 1835 Skywood St
- 1061 Flamingo Way
- 1041 Flamingo Way
- 1081 Flamingo Way
- 1060 Loma Norte Place
- 1080 Loma Norte Place
- 2031 Madonna Ln
- 1021 Flamingo Way
- 1101 Flamingo Way
- 2051 Madonna Ln
- 1100 Loma Norte Place
- 1060 Flamingo Way
- 1040 Flamingo Way
- 1080 Flamingo Way
- 2050 Madonna Ln
- 1001 Flamingo Way
- 1121 Flamingo Way
- 1020 Flamingo Way
- 1110 Loma Norte Place
- 2040 Madonna Ln
- 1292 N Palm St
