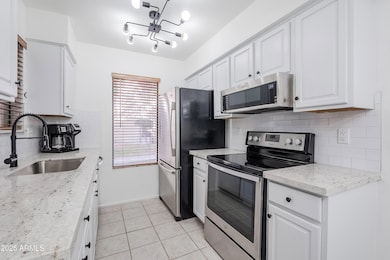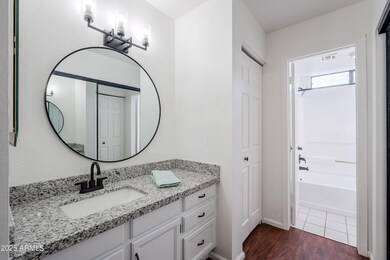
10610 S 48th St Unit 1065 Phoenix, AZ 85044
Ahwatukee NeighborhoodHighlights
- Heated Spa
- Contemporary Architecture
- Main Floor Primary Bedroom
- Gated Parking
- Wood Flooring
- Granite Countertops
About This Home
As of April 2025Affordable Ahwatukee living! Seller offering a 1 year Home Warranty with Fidelity National.This beautifully updated first floor 2-bedroom, 2-bathroom condo is ideal for those seeking modern living in a central location.
Step inside to discover an open concept layout featuring a spacious great room with an adjacent outdoor patio perfect for entertaining or relaxing. Tile or engineered wood flooring are in every room - no carpet here! The kitchen has been upgraded with gorgeous granite countertops, sleek stainless steel appliances, a single-basin sink with a pull-down faucet, and modern matte black fixtures and lighting that add a touch of sophistication.
Other highlights of the unit include a stackable in-unit washer and dryer. Unit has wo assigned parking spaces. The community includes gated parking for added security, and two sparkling pools and spas for relaxing on warm days. The building's new roof, installed in 2022, adds peace of mind to your investment.
Located just minutes from shopping centers and with easy access to the I-10, this condo is perfectly positioned for a convenient and enjoyable lifestyle. Don't miss out on this exceptional opportunity.
Some furnishings are available for sale. Buyer to verify all material facts and figure.
Last Agent to Sell the Property
Coldwell Banker Realty Brokerage Phone: 480-788-0034 License #SA668645000 Listed on: 02/06/2025

Last Buyer's Agent
Non-Represented Buyer
Non-MLS Office
Property Details
Home Type
- Condominium
Est. Annual Taxes
- $886
Year Built
- Built in 1986
HOA Fees
- $288 Monthly HOA Fees
Home Design
- Contemporary Architecture
- Wood Frame Construction
- Tile Roof
- Stucco
Interior Spaces
- 965 Sq Ft Home
- 2-Story Property
- Solar Screens
Kitchen
- Built-In Microwave
- Granite Countertops
Flooring
- Wood
- Tile
Bedrooms and Bathrooms
- 2 Bedrooms
- Primary Bedroom on Main
- 2 Bathrooms
- Bathtub With Separate Shower Stall
Parking
- 2 Carport Spaces
- Gated Parking
- Assigned Parking
Pool
- Heated Spa
- Fence Around Pool
Schools
- Kyrene De Las Lomas Elementary School
- Kyrene Centennial Middle School
- Mountain Pointe High School
Utilities
- Central Air
- Heating Available
Additional Features
- No Interior Steps
- Outdoor Storage
- Unit is below another unit
Listing and Financial Details
- Tax Lot 1065
- Assessor Parcel Number 307-01-065
Community Details
Overview
- Association fees include roof repair, insurance, sewer, ground maintenance, street maintenance, front yard maint, trash, water, roof replacement, maintenance exterior
- Metro Property Servi Association, Phone Number (480) 967-7182
- Desert Foothills Villas Subdivision
Recreation
- Community Pool
- Community Spa
Ownership History
Purchase Details
Home Financials for this Owner
Home Financials are based on the most recent Mortgage that was taken out on this home.Purchase Details
Home Financials for this Owner
Home Financials are based on the most recent Mortgage that was taken out on this home.Purchase Details
Home Financials for this Owner
Home Financials are based on the most recent Mortgage that was taken out on this home.Purchase Details
Purchase Details
Purchase Details
Purchase Details
Home Financials for this Owner
Home Financials are based on the most recent Mortgage that was taken out on this home.Purchase Details
Home Financials for this Owner
Home Financials are based on the most recent Mortgage that was taken out on this home.Similar Homes in the area
Home Values in the Area
Average Home Value in this Area
Purchase History
| Date | Type | Sale Price | Title Company |
|---|---|---|---|
| Warranty Deed | $250,000 | Magnus Title Agency | |
| Warranty Deed | $235,000 | Pioneer Title Agency Inc | |
| Warranty Deed | $114,900 | Magnus Title Agency | |
| Interfamily Deed Transfer | -- | Magnus Title Agency | |
| Interfamily Deed Transfer | -- | None Available | |
| Interfamily Deed Transfer | -- | -- | |
| Interfamily Deed Transfer | -- | -- | |
| Interfamily Deed Transfer | -- | Chicago Title Insurance Co | |
| Warranty Deed | $63,000 | Chicago Title Insurance Co |
Mortgage History
| Date | Status | Loan Amount | Loan Type |
|---|---|---|---|
| Open | $187,500 | New Conventional | |
| Previous Owner | $172,800 | New Conventional | |
| Previous Owner | $105,061 | FHA | |
| Previous Owner | $42,000 | New Conventional |
Property History
| Date | Event | Price | Change | Sq Ft Price |
|---|---|---|---|---|
| 04/11/2025 04/11/25 | Sold | $250,000 | -2.0% | $259 / Sq Ft |
| 02/06/2025 02/06/25 | For Sale | $255,000 | +8.5% | $264 / Sq Ft |
| 05/25/2021 05/25/21 | Sold | $235,000 | +10.3% | $244 / Sq Ft |
| 05/03/2021 05/03/21 | For Sale | $213,000 | +99.1% | $221 / Sq Ft |
| 06/25/2015 06/25/15 | Sold | $107,000 | -6.9% | $111 / Sq Ft |
| 04/29/2015 04/29/15 | For Sale | $114,900 | 0.0% | $119 / Sq Ft |
| 04/29/2015 04/29/15 | Price Changed | $114,900 | +4.5% | $119 / Sq Ft |
| 04/22/2015 04/22/15 | Pending | -- | -- | -- |
| 04/20/2015 04/20/15 | For Sale | $110,000 | -- | $114 / Sq Ft |
Tax History Compared to Growth
Tax History
| Year | Tax Paid | Tax Assessment Tax Assessment Total Assessment is a certain percentage of the fair market value that is determined by local assessors to be the total taxable value of land and additions on the property. | Land | Improvement |
|---|---|---|---|---|
| 2025 | $886 | $8,654 | -- | -- |
| 2024 | $868 | $8,242 | -- | -- |
| 2023 | $868 | $17,660 | $3,530 | $14,130 |
| 2022 | $831 | $14,180 | $2,830 | $11,350 |
| 2021 | $852 | $12,530 | $2,500 | $10,030 |
| 2020 | $715 | $10,870 | $2,170 | $8,700 |
| 2019 | $692 | $9,470 | $1,890 | $7,580 |
| 2018 | $669 | $8,910 | $1,780 | $7,130 |
| 2017 | $638 | $8,280 | $1,650 | $6,630 |
| 2016 | $647 | $7,530 | $1,500 | $6,030 |
| 2015 | $579 | $6,960 | $1,390 | $5,570 |
Agents Affiliated with this Home
-
Theresa Shaw

Seller's Agent in 2025
Theresa Shaw
Coldwell Banker Realty
(520) 344-3171
2 in this area
44 Total Sales
-
N
Buyer's Agent in 2025
Non-Represented Buyer
Non-MLS Office
-
Tiffany Dror

Seller's Agent in 2021
Tiffany Dror
My Home Group
(480) 619-7303
1 in this area
15 Total Sales
-
Rachael Richards

Seller's Agent in 2015
Rachael Richards
RHouse Realty
(480) 460-2300
71 in this area
288 Total Sales
-
Adriana Spragg
A
Seller Co-Listing Agent in 2015
Adriana Spragg
RHouse Realty
(480) 382-2384
14 in this area
95 Total Sales
-
J
Buyer's Agent in 2015
Jeanne Mohammadian
DPR Realty
Map
Source: Arizona Regional Multiple Listing Service (ARMLS)
MLS Number: 6815477
APN: 307-01-065
- 10610 S 48th St Unit 2031
- 10610 S 48th St Unit 1096
- 10610 S 48th St Unit 1074
- 10428 S 48th Place
- 4509 E La Puente Ave
- 4606 E Cheyenne Dr
- 4827 E La Puente Ave
- 10024 S 46th St
- 10631 S 43rd Place
- 4442 E Walatowa St
- 9852 S 46th St
- 4834 E Kachina Trail Unit 4
- 9802 S 44th St
- 11233 S Iroquois Dr
- 11401 S Shoshoni Dr
- 4346 E Corral Rd
- 4217 E Western Star Blvd
- 4307 E Walatowa St
- 4627 E Mcneil St
- 4829 E Apache Cir






