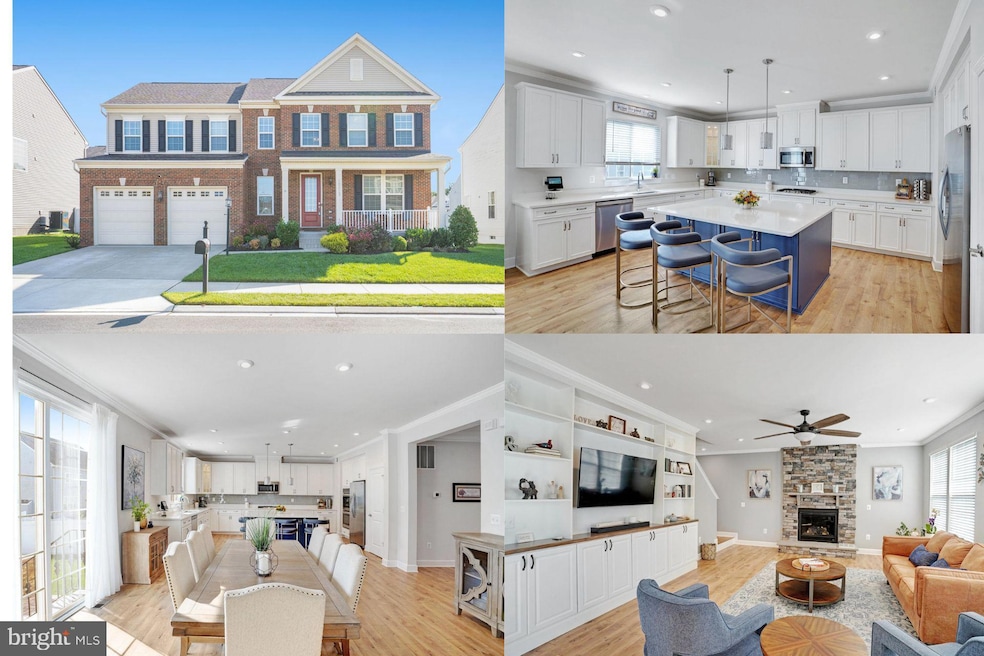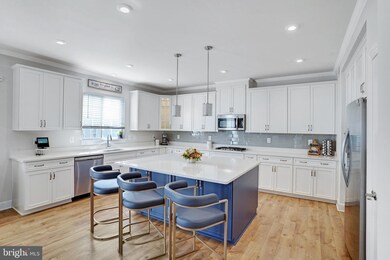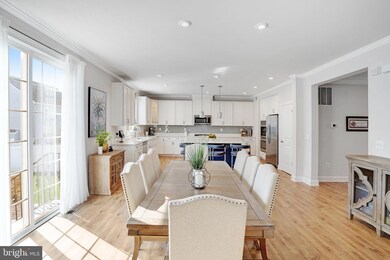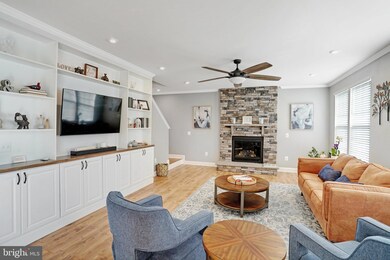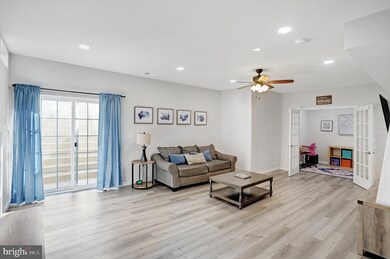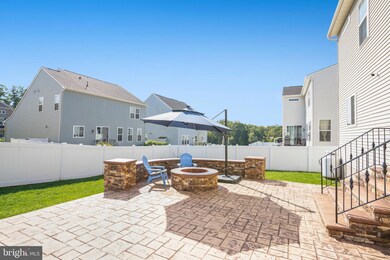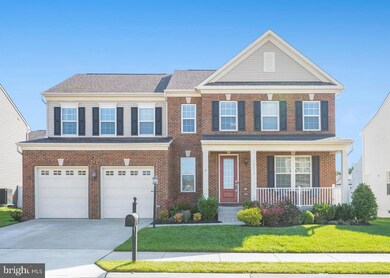
10613 McCormick Farm Dr Manassas, VA 20110
Longview NeighborhoodHighlights
- Colonial Architecture
- 1 Fireplace
- Forced Air Heating and Cooling System
- Osbourn Park High School Rated A
- 2 Car Attached Garage
- Ceiling Fan
About This Home
As of October 2024This stunning 5-bedroom, 4.5-bath home has it all—space, style, and the perfect setup for modern living! With an attached 2-car garage, an open layout that flows seamlessly, and a kitchen that’s truly the heart of the home, this place is made for entertaining and everyday joy. Picture gathering around the huge kitchen island with friends or relaxing in the family room, surrounded by custom built-ins. Each bedroom is spacious with big walk-in closets, while the finished basement (hello, in-law suite!) is the perfect bonus. Outside, enjoy a dreamy firepit area where lights come on automatically at dusk, setting the stage for unforgettable evenings. With elegant crown molding, extra-wide staircases, and hardwood floors throughout, every corner of this home is designed to impress. It’s ready to welcome you with open arms!
Last Agent to Sell the Property
Keller Williams Realty License #0225174916 Listed on: 09/25/2024

Home Details
Home Type
- Single Family
Est. Annual Taxes
- $7,780
Year Built
- Built in 2020
Lot Details
- 7,100 Sq Ft Lot
- Property is zoned PMR
HOA Fees
- $78 Monthly HOA Fees
Parking
- 2 Car Attached Garage
- Front Facing Garage
Home Design
- Colonial Architecture
- Brick Exterior Construction
Interior Spaces
- Property has 3 Levels
- Ceiling Fan
- 1 Fireplace
- Window Treatments
- Basement Fills Entire Space Under The House
- Alarm System
Kitchen
- Built-In Oven
- Cooktop
- Built-In Microwave
- Ice Maker
- Dishwasher
- Disposal
Bedrooms and Bathrooms
Laundry
- Dryer
- Washer
Schools
- Bennett Elementary School
- Parkside Middle School
- Osbourn Park High School
Utilities
- Forced Air Heating and Cooling System
- Natural Gas Water Heater
Community Details
- Bradley Square Subdivision
Listing and Financial Details
- Tax Lot 26
- Assessor Parcel Number 7794-99-6347
Ownership History
Purchase Details
Home Financials for this Owner
Home Financials are based on the most recent Mortgage that was taken out on this home.Purchase Details
Home Financials for this Owner
Home Financials are based on the most recent Mortgage that was taken out on this home.Purchase Details
Home Financials for this Owner
Home Financials are based on the most recent Mortgage that was taken out on this home.Similar Homes in Manassas, VA
Home Values in the Area
Average Home Value in this Area
Purchase History
| Date | Type | Sale Price | Title Company |
|---|---|---|---|
| Deed | $850,000 | Chicago Title | |
| Deed | $775,000 | Accommodation | |
| Special Warranty Deed | $614,380 | First Excel Title Llc |
Mortgage History
| Date | Status | Loan Amount | Loan Type |
|---|---|---|---|
| Open | $878,050 | VA | |
| Previous Owner | $600,000 | New Conventional | |
| Previous Owner | $573,661 | New Conventional |
Property History
| Date | Event | Price | Change | Sq Ft Price |
|---|---|---|---|---|
| 10/28/2024 10/28/24 | Sold | $850,000 | +3.0% | $204 / Sq Ft |
| 09/25/2024 09/25/24 | For Sale | $825,000 | +6.5% | $198 / Sq Ft |
| 11/19/2021 11/19/21 | Sold | $775,000 | 0.0% | $252 / Sq Ft |
| 10/11/2021 10/11/21 | For Sale | $775,000 | 0.0% | $252 / Sq Ft |
| 10/06/2021 10/06/21 | Pending | -- | -- | -- |
| 10/02/2021 10/02/21 | For Sale | $775,000 | +26.1% | $252 / Sq Ft |
| 07/02/2020 07/02/20 | For Sale | $614,380 | 0.0% | $123 / Sq Ft |
| 05/14/2020 05/14/20 | Sold | $614,380 | -- | $123 / Sq Ft |
| 12/12/2019 12/12/19 | Pending | -- | -- | -- |
Tax History Compared to Growth
Tax History
| Year | Tax Paid | Tax Assessment Tax Assessment Total Assessment is a certain percentage of the fair market value that is determined by local assessors to be the total taxable value of land and additions on the property. | Land | Improvement |
|---|---|---|---|---|
| 2024 | $7,658 | $770,000 | $212,700 | $557,300 |
| 2023 | $7,655 | $735,700 | $192,800 | $542,900 |
| 2022 | $7,470 | $664,200 | $189,500 | $474,700 |
| 2021 | $7,315 | $601,700 | $163,800 | $437,900 |
| 2020 | $2,539 | $163,800 | $163,800 | $0 |
Agents Affiliated with this Home
-
Sarah Reynolds

Seller's Agent in 2024
Sarah Reynolds
Keller Williams Realty
(703) 844-3425
14 in this area
3,738 Total Sales
-
Karen Hall

Buyer's Agent in 2024
Karen Hall
Foxtrot Company
(703) 508-0561
2 in this area
186 Total Sales
-
Joy Basher Downey

Seller's Agent in 2021
Joy Basher Downey
Samson Properties
(703) 615-8985
1 in this area
40 Total Sales
-
Michele Bonner

Buyer's Agent in 2021
Michele Bonner
Keller Williams Realty
(703) 798-0624
1 in this area
95 Total Sales
-
datacorrect BrightMLS
d
Seller's Agent in 2020
datacorrect BrightMLS
Non Subscribing Office
-
Bethany Kelley

Buyer's Agent in 2020
Bethany Kelley
BHHS PenFed (actual)
(703) 895-1797
2 in this area
60 Total Sales
Map
Source: Bright MLS
MLS Number: VAPW2079888
APN: 7794-99-6347
- 8790 Kensington Church St
- 10701 Monocacy Way
- 10713 Monocacy Way
- 8775 Elsing Green Dr
- 8456 Summer Breeze Place
- 10723 Caledonia Meadow Dr
- 10653 Hinton Way
- 8732 Vanore Place
- 10611 Tattersall Dr
- 10744 Hinton Way
- 10765 Hinton Way
- 8913 Old Dominion Dr
- 8937 Garrett Way
- 10793 Hinton Way
- 9220 Niki Place Unit 202
- 10548 Knollwood Dr
- 9185 Winterset Dr
- 8866 Olde Mill Run
- 10311 Poe Dr
- 10012 Lake Jackson Dr
