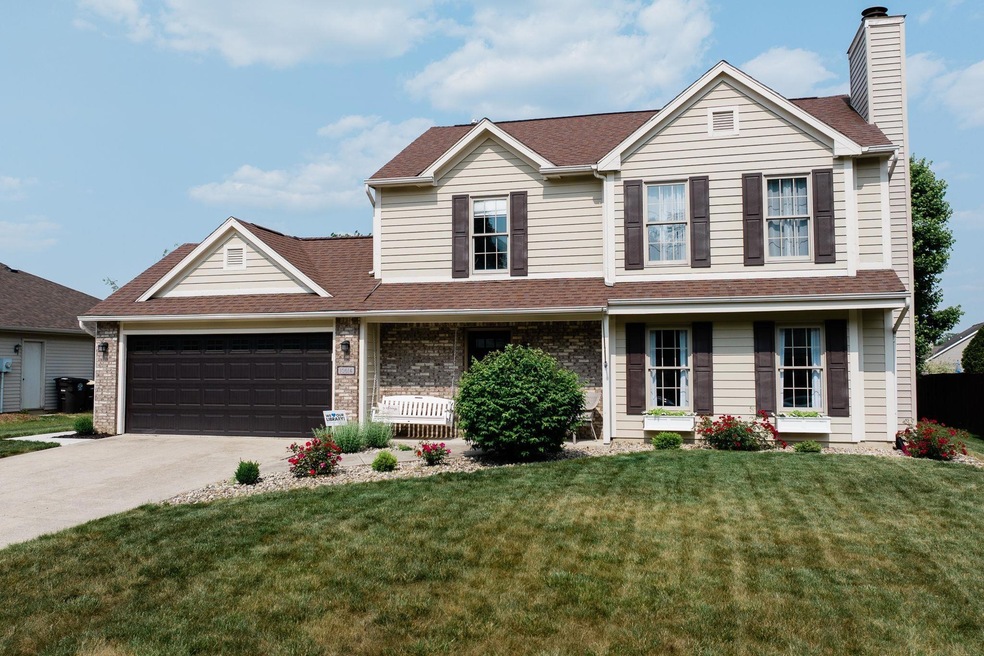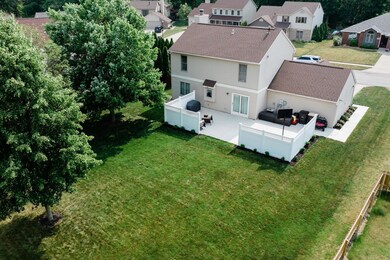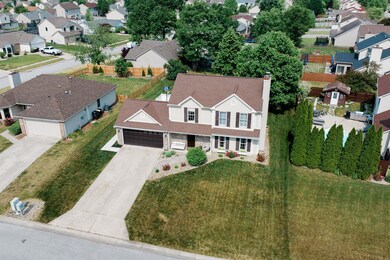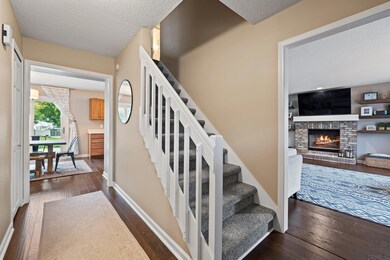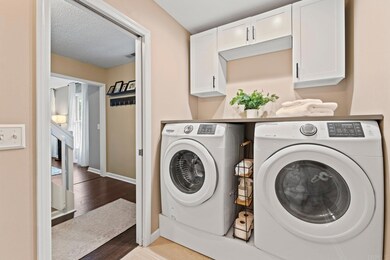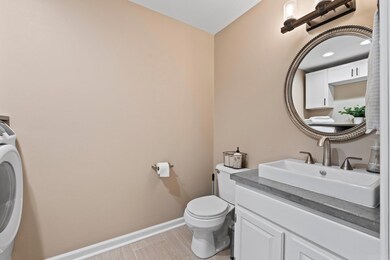
10614 Still Hollow Run Fort Wayne, IN 46818
Northwest Fort Wayne NeighborhoodEstimated Value: $285,000 - $292,000
Highlights
- Traditional Architecture
- Great Room
- Walk-In Pantry
- Carroll High School Rated A
- Covered patio or porch
- Formal Dining Room
About This Home
As of July 2023*Offer accepted, showing for back up offers only. *What an amazing opportunity with this 3 Bedroom & 2 1/2 Bath Two Story that has TONS of updates & upgrades on a beautiful lot in Carroll Schools! *Newer 30 year dimensional shingle roof, flooring, trim, paint, fixtures, garage door, front door and so much more! *Upon entering the home, there is a nice Great Room to the right which features a gas log brick fireplace and floating shelving. *Down the hallway to the left is a spacious Laundry Room with a folding counter and extra cabinetry overhead plus a half bath. *The Kitchen has lots of storage with a pantry closet under the stairs plus there's a moveable island that tucks in to the left of the Refrigerator. *Open breakfast nook with a new sliding glass door that leads out the the enormous concrete patio which has a privacy fence on the sides with an opening at the middle to overlook the peaceful backyard. *The formal Dining Room could make a great extra sitting area or home office as well. *Hard surface wood laminate flooring has been installed on both levels of the home to make cleaning a breeze. *Spacious Master Suite has a private full bath with a large vanity and walk-in closet. *The other two Bedrooms are a good size & share the full bath off the hallway upstairs. *Close to restaurants, shopping & all 3 schools as well. *You don't want to miss this one!
Home Details
Home Type
- Single Family
Est. Annual Taxes
- $2,188
Year Built
- Built in 1997
Lot Details
- 0.25 Acre Lot
- Lot Dimensions are 78x138
- Landscaped
- Level Lot
HOA Fees
- $12 Monthly HOA Fees
Parking
- 2 Car Attached Garage
- Heated Garage
- Garage Door Opener
- Driveway
- Off-Street Parking
Home Design
- Traditional Architecture
- Brick Exterior Construction
- Slab Foundation
- Shingle Roof
- Vinyl Construction Material
Interior Spaces
- 1,664 Sq Ft Home
- 2-Story Property
- Gas Log Fireplace
- Entrance Foyer
- Great Room
- Living Room with Fireplace
- Formal Dining Room
- Fire and Smoke Detector
Kitchen
- Walk-In Pantry
- Electric Oven or Range
- Laminate Countertops
- Disposal
Flooring
- Carpet
- Laminate
- Ceramic Tile
Bedrooms and Bathrooms
- 3 Bedrooms
- En-Suite Primary Bedroom
- Walk-In Closet
- Bathtub with Shower
Laundry
- Laundry on main level
- Electric Dryer Hookup
Schools
- Hickory Center Elementary School
- Carroll Middle School
- Carroll High School
Utilities
- Forced Air Heating and Cooling System
- Heating System Uses Gas
- Cable TV Available
Additional Features
- Covered patio or porch
- Suburban Location
Community Details
- Rapids Of Keefer Creek Subdivision
Listing and Financial Details
- Assessor Parcel Number 02-02-31-476-002.000-091
Ownership History
Purchase Details
Home Financials for this Owner
Home Financials are based on the most recent Mortgage that was taken out on this home.Purchase Details
Home Financials for this Owner
Home Financials are based on the most recent Mortgage that was taken out on this home.Purchase Details
Home Financials for this Owner
Home Financials are based on the most recent Mortgage that was taken out on this home.Similar Homes in Fort Wayne, IN
Home Values in the Area
Average Home Value in this Area
Purchase History
| Date | Buyer | Sale Price | Title Company |
|---|---|---|---|
| Resler David | $284,900 | Trademark Title Services | |
| Hurni Dane A | -- | Fidelity Natl Title Co Llc | |
| Rogers Eric R | -- | -- |
Mortgage History
| Date | Status | Borrower | Loan Amount |
|---|---|---|---|
| Open | Resler David | $291,700 | |
| Closed | Resler David | $284,900 | |
| Previous Owner | Hurni Dane A | $20,000 | |
| Previous Owner | Hurni Dane A | $195,000 | |
| Previous Owner | Hurni Dane A | $141,391 | |
| Previous Owner | Rogers Eric R | $46,000 | |
| Previous Owner | Rogers Eric R | $104,000 | |
| Closed | Rogers Eric R | $26,000 |
Property History
| Date | Event | Price | Change | Sq Ft Price |
|---|---|---|---|---|
| 07/21/2023 07/21/23 | Sold | $284,900 | 0.0% | $171 / Sq Ft |
| 06/08/2023 06/08/23 | For Sale | $284,900 | +97.8% | $171 / Sq Ft |
| 02/12/2016 02/12/16 | Sold | $144,000 | -3.9% | $88 / Sq Ft |
| 12/30/2015 12/30/15 | Pending | -- | -- | -- |
| 10/15/2015 10/15/15 | For Sale | $149,900 | -- | $92 / Sq Ft |
Tax History Compared to Growth
Tax History
| Year | Tax Paid | Tax Assessment Tax Assessment Total Assessment is a certain percentage of the fair market value that is determined by local assessors to be the total taxable value of land and additions on the property. | Land | Improvement |
|---|---|---|---|---|
| 2024 | $2,408 | $270,900 | $28,100 | $242,800 |
| 2022 | $2,188 | $211,400 | $28,100 | $183,300 |
| 2021 | $1,943 | $186,900 | $28,100 | $158,800 |
| 2020 | $1,858 | $176,700 | $28,100 | $148,600 |
| 2019 | $1,690 | $160,900 | $28,100 | $132,800 |
| 2018 | $1,560 | $151,600 | $28,100 | $123,500 |
| 2017 | $1,452 | $143,700 | $28,100 | $115,600 |
| 2016 | $1,067 | $139,700 | $28,100 | $111,600 |
| 2014 | $914 | $131,000 | $28,100 | $102,900 |
| 2013 | $864 | $127,600 | $28,100 | $99,500 |
Agents Affiliated with this Home
-
Greg Brown

Seller's Agent in 2023
Greg Brown
CENTURY 21 Bradley Realty, Inc
(260) 414-2469
39 in this area
260 Total Sales
-
Matthew Stezowski

Buyer's Agent in 2023
Matthew Stezowski
RE/MAX
(260) 577-0022
1 in this area
92 Total Sales
-
P
Seller's Agent in 2016
Pamela Miller
CENTURY 21 Bradley Realty, Inc
(260) 255-7001
-
Mary Mauger

Seller Co-Listing Agent in 2016
Mary Mauger
CENTURY 21 Bradley Realty, Inc
(260) 750-7220
5 in this area
78 Total Sales
Map
Source: Indiana Regional MLS
MLS Number: 202319544
APN: 02-02-31-476-002.000-091
- 12226 Bozzio Rd
- 2111 Autumn Lake Place
- 1627 Willistead Place
- 11203 Glenbarr Dr
- 2111 Deer Lodge Dr
- 3003 Mariposa Place
- 2036 Deer Lodge Place
- 1916 Deer Lodge Dr
- 2824 Grist Mill Ct
- 11509 Maywin Dr
- 2819 Golden Fields Ct
- 11640 Carroll Cove
- 11036 Bushnell Ct
- TBD Bethel Rd
- 3029 Carroll Rd
- 10111 Oak Trail Rd
- 10033 Oak Trail Rd
- 11916 Tapered Bank Run
- 11928 Tapered Bank Run
- 11940 Tapered Bank Run
- 10614 Still Hollow Run
- 2324 Broken Oak Rd
- 10622 Still Hollow Run
- 2319 Autumn Lake Place
- 2316 Broken Oak Rd
- 2311 Autumn Lake Place
- 2308 Broken Oak Rd
- 10607 Still Hollow Run
- 10621 Still Hollow Run
- 2229 Autumn Lake Place
- 10601 Still Hollow Run
- 10629 Still Hollow Run
- 2323 Broken Oak Rd
- 2236 Broken Oak Rd
- 2336 Autumn Lake Place
- 2320 Autumn Lake Place
- 2317 Broken Oak Rd
- 2311 Broken Oak Rd
- 2312 Autumn Lake Place
- 2221 Autumn Lake Place
