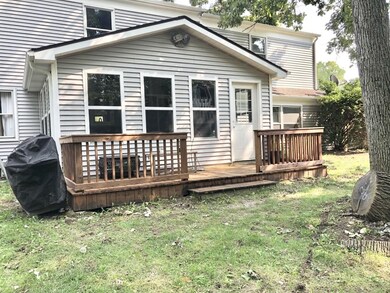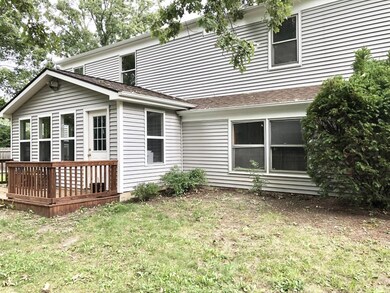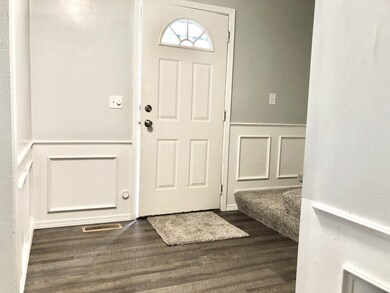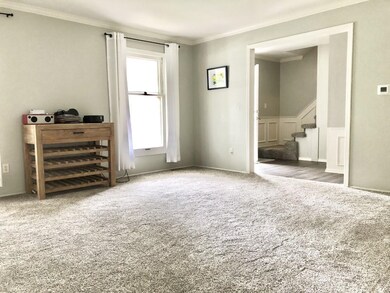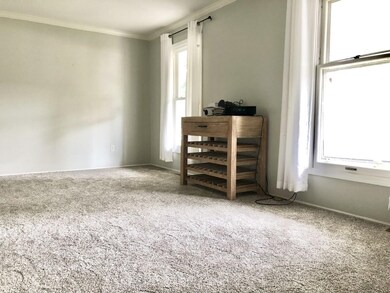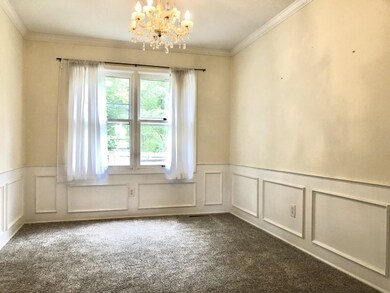
10631 Brandywine Dr Fort Wayne, IN 46845
Estimated Value: $310,000 - $334,675
Highlights
- Golf Course Community
- Clubhouse
- Traditional Architecture
- Carroll High School Rated A
- Fireplace in Bedroom
- Community Pool
About This Home
As of November 2022THIS HOME HAS ALL NEW FLOORING AND INTERIOR PAINT. THE EXTERIOR TRIM HAS BEEN PAINTED. ALL APPLIANCES WILL REMAIN. THIS HOME HAS 5 BEDROOMS, WITH THE MASTER BEDROOM HAVING A 12 x 10 READING NOOK/ SITTING ROOM OR NURSEY. THE FURNACE AND WATER HEATER ARE NEW IN 2022. THE DIMENSIONAL SHINGLES WERE INSTALLED IN 2016 WITH 1 LAYER. THERE IS A 17 x 12 3 SEASON ROOM WITH A PADDLE FAN OFF THE BREAKFAST NOOK.
Home Details
Home Type
- Single Family
Est. Annual Taxes
- $2,367
Year Built
- Built in 1971
Lot Details
- 0.28 Acre Lot
- Lot Dimensions are 103 x 136 x 121 x 105
- Privacy Fence
- Wood Fence
- Level Lot
- Property is zoned R1
HOA Fees
- $16 Monthly HOA Fees
Parking
- 2 Car Attached Garage
- Garage Door Opener
- Driveway
- Off-Street Parking
Home Design
- Traditional Architecture
- Brick Exterior Construction
- Poured Concrete
- Shingle Roof
- Asphalt Roof
- Wood Siding
Interior Spaces
- 2-Story Property
- Chair Railings
- Ceiling Fan
- 2 Fireplaces
- Entrance Foyer
- Formal Dining Room
- Partially Finished Basement
- Sump Pump
- Pull Down Stairs to Attic
- Washer and Gas Dryer Hookup
Kitchen
- Gas Oven or Range
- Laminate Countertops
- Disposal
Flooring
- Carpet
- Laminate
- Ceramic Tile
Bedrooms and Bathrooms
- 5 Bedrooms
- Fireplace in Bedroom
- Bathtub with Shower
- Separate Shower
Schools
- Perry Hill Elementary School
- Maple Creek Middle School
- Carroll High School
Utilities
- Forced Air Heating and Cooling System
- Heating System Uses Gas
Additional Features
- Covered patio or porch
- Suburban Location
Listing and Financial Details
- Assessor Parcel Number 02-02-34-453-001.000-091
Community Details
Overview
- Pine Valley Country Club Subdivision
Amenities
- Clubhouse
Recreation
- Golf Course Community
- Community Pool
Ownership History
Purchase Details
Home Financials for this Owner
Home Financials are based on the most recent Mortgage that was taken out on this home.Purchase Details
Home Financials for this Owner
Home Financials are based on the most recent Mortgage that was taken out on this home.Purchase Details
Home Financials for this Owner
Home Financials are based on the most recent Mortgage that was taken out on this home.Purchase Details
Home Financials for this Owner
Home Financials are based on the most recent Mortgage that was taken out on this home.Purchase Details
Home Financials for this Owner
Home Financials are based on the most recent Mortgage that was taken out on this home.Purchase Details
Home Financials for this Owner
Home Financials are based on the most recent Mortgage that was taken out on this home.Similar Homes in Fort Wayne, IN
Home Values in the Area
Average Home Value in this Area
Purchase History
| Date | Buyer | Sale Price | Title Company |
|---|---|---|---|
| Mann Austin D | $265,000 | -- | |
| Jasen Robert | -- | None Available | |
| Nicolette Erin | -- | None Available | |
| Nicolette Justin | -- | Meridian Title Corporation | |
| Briggs Robert A | -- | Meridian Title Corporation | |
| Brown William Keith | -- | Three Rivers Title Company I |
Mortgage History
| Date | Status | Borrower | Loan Amount |
|---|---|---|---|
| Open | Mann Austin D | $238,500 | |
| Previous Owner | Jasen Robert | $175,000 | |
| Previous Owner | Nicolette Erin | $123,500 | |
| Previous Owner | Nicolette Justin | $142,274 | |
| Previous Owner | Briggs Robert A | $126,576 | |
| Previous Owner | Brown William Keith | $125,910 |
Property History
| Date | Event | Price | Change | Sq Ft Price |
|---|---|---|---|---|
| 11/01/2022 11/01/22 | Sold | $265,000 | -3.6% | $108 / Sq Ft |
| 10/02/2022 10/02/22 | Pending | -- | -- | -- |
| 10/01/2022 10/01/22 | Price Changed | $275,000 | -4.5% | $112 / Sq Ft |
| 09/16/2022 09/16/22 | Price Changed | $287,900 | -2.4% | $118 / Sq Ft |
| 09/11/2022 09/11/22 | Price Changed | $294,900 | +0.3% | $120 / Sq Ft |
| 09/10/2022 09/10/22 | For Sale | $294,000 | +68.0% | $120 / Sq Ft |
| 05/08/2020 05/08/20 | Sold | $175,000 | 0.0% | $70 / Sq Ft |
| 03/09/2020 03/09/20 | Pending | -- | -- | -- |
| 03/05/2020 03/05/20 | Off Market | $175,000 | -- | -- |
| 02/19/2020 02/19/20 | Price Changed | $179,900 | -1.6% | $72 / Sq Ft |
| 01/30/2020 01/30/20 | For Sale | $182,900 | +26.2% | $73 / Sq Ft |
| 08/01/2012 08/01/12 | Sold | $144,900 | 0.0% | $46 / Sq Ft |
| 06/25/2012 06/25/12 | Pending | -- | -- | -- |
| 06/15/2012 06/15/12 | For Sale | $144,900 | +11.5% | $46 / Sq Ft |
| 01/11/2012 01/11/12 | Sold | $129,900 | -16.2% | $51 / Sq Ft |
| 12/18/2011 12/18/11 | Pending | -- | -- | -- |
| 09/22/2011 09/22/11 | For Sale | $155,000 | -- | $61 / Sq Ft |
Tax History Compared to Growth
Tax History
| Year | Tax Paid | Tax Assessment Tax Assessment Total Assessment is a certain percentage of the fair market value that is determined by local assessors to be the total taxable value of land and additions on the property. | Land | Improvement |
|---|---|---|---|---|
| 2024 | $5,478 | $277,600 | $25,100 | $252,500 |
| 2022 | $2,368 | $228,600 | $25,100 | $203,500 |
| 2021 | $2,367 | $227,100 | $25,100 | $202,000 |
| 2020 | $2,272 | $217,200 | $25,100 | $192,100 |
| 2019 | $1,894 | $181,500 | $25,100 | $156,400 |
| 2018 | $1,903 | $186,400 | $25,100 | $161,300 |
| 2017 | $1,615 | $161,500 | $25,100 | $136,400 |
| 2016 | $1,679 | $167,900 | $25,100 | $142,800 |
| 2014 | $1,421 | $142,100 | $25,100 | $117,000 |
| 2013 | $1,446 | $144,600 | $25,100 | $119,500 |
Agents Affiliated with this Home
-
Randy Harvey

Seller's Agent in 2022
Randy Harvey
Coldwell Banker Real Estate Gr
(260) 413-2854
279 Total Sales
-
Michelle Sinn

Buyer's Agent in 2022
Michelle Sinn
Coldwell Banker Real Estate Group
(260) 450-0217
84 Total Sales
-
B
Seller's Agent in 2020
Bill Gething
RE/MAX
-
Amanda Blackburn

Buyer's Agent in 2020
Amanda Blackburn
North Eastern Group Realty
(260) 715-1115
155 Total Sales
-
T
Seller's Agent in 2012
Tim Koehl
Mike Thomas Assoc., Inc
-
C
Seller's Agent in 2012
Carla Schlemmer
Century 21 Landmark
Map
Source: Indiana Regional MLS
MLS Number: 202237890
APN: 02-02-34-453-001.000-091
- 1637 Traders Crossing
- 10512 Traders Pass
- 1830 E Dupont Rd
- 1112 Valley O Pines Pkwy
- 1950 Windmill Ridge Run
- 2223 Old Auburn Cove
- 10615 Wild Flower Place
- 9918 Castle Ridge Place
- 1013 Breton Ln
- 11510 Trails Dr N
- 1715 Woodland Crossing
- 10704 Longwood Dr
- 920 Glen Eagle Ln
- 9713 Auburn Rd
- 1428 Sevan Lake Ct
- 325 Marcelle Dr
- 11712 Trails End Ct
- 11311 Rickey Ln
- 1706 Holliston Trail
- 0 Rickey Ln
- 10631 Brandywine Dr
- 1519 Traders Crossing
- 10711 Brandywine Dr
- 1534 Traders Crossing
- 10640 Brandywine Dr
- 1616 Traders Crossing
- 1436 Chanterelle Dr
- 1505 Traders Crossing
- 10710 Brandywine Dr
- 10719 Brandywine Dr
- 10611 Brandywine Dr
- 10612 Brandywine Dr
- 1632 Traders Crossing
- 1619 Brandywine Trail
- 1432 Chanterelle Dr
- 1431 Traders Crossing
- 10535 Brandywine Dr
- 1640 Brandywine Trail
- 1715 Traders Crossing
- 1428 Traders Crossing

