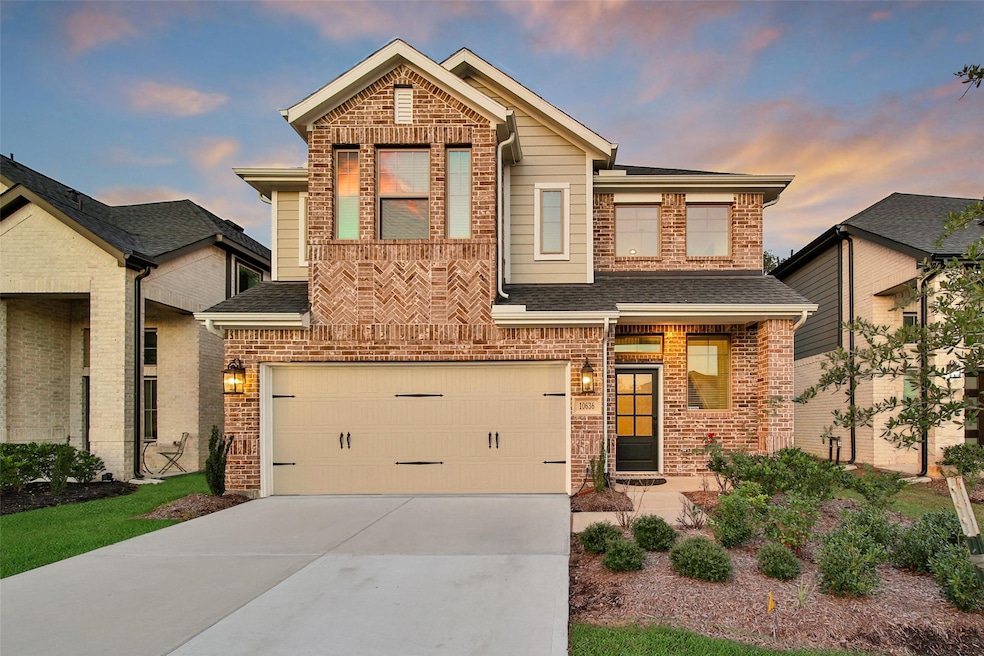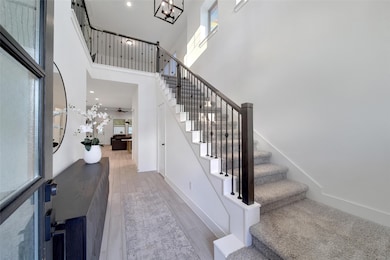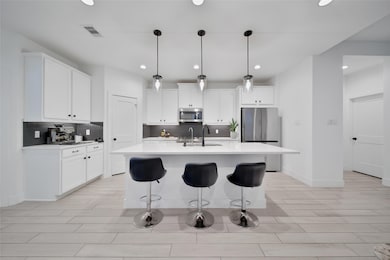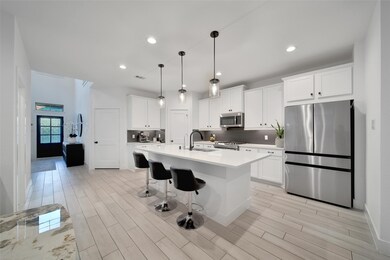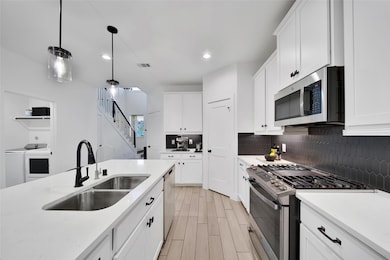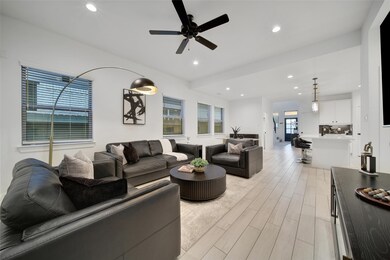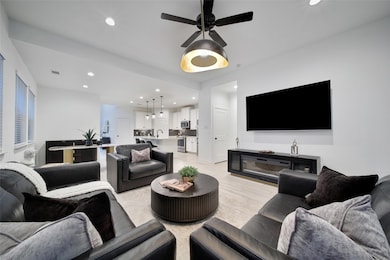10636 Wild Chives the Woodlands, TX 77385
Highlights
- Popular Property
- Fitness Center
- Deck
- Irons J High School Rated A-
- Clubhouse
- Traditional Architecture
About This Home
Welcome home to the GATED master-planned community of Harper’s Preserve! Located off 242 with EASY access to I-45, hospitals, lots of shopping & dining, and only minutes from all The Woodlands has to offer! Come see this MOVE IN READY home w/ NO REAR neighbors - featuring 4 beds, 2.5 baths, & a 2 Car Garage. The kitchen features Quartz countertops w/ an island that has a breakfast bar w/ stainless steel gas cook top & appliances. The light & bright kitchen opens to the living & dining room for true open concept living. Relax in your primary retreat w/ his & her vanities and an oversized shower & HUGE walk in closet. UPSTAIRS has a GAME ROOM, full bathroom and 3 large bedrooms each having their own walk in closet! Stainless steel refrigerator, white washer & dryer included. Covered back patio & zoned to the highly sought after Conroe ISD. Don't wait, call today, & make this home yours!
Listing Agent
Keller Williams Realty The Woodlands License #0554530 Listed on: 06/20/2025

Home Details
Home Type
- Single Family
Est. Annual Taxes
- $11,799
Year Built
- Built in 2023
Lot Details
- 4,600 Sq Ft Lot
- Back Yard Fenced
Parking
- 2 Car Attached Garage
Home Design
- Traditional Architecture
Interior Spaces
- 2,315 Sq Ft Home
- 2-Story Property
- Ceiling Fan
- Window Treatments
- Family Room Off Kitchen
- Living Room
- Game Room
- Utility Room
Kitchen
- Breakfast Bar
- Electric Oven
- Gas Range
- <<microwave>>
- Dishwasher
- Quartz Countertops
- Trash Compactor
- Disposal
Flooring
- Carpet
- Tile
Bedrooms and Bathrooms
- 4 Bedrooms
- En-Suite Primary Bedroom
- Double Vanity
- <<tubWithShowerToken>>
Laundry
- Dryer
- Washer
Eco-Friendly Details
- Energy-Efficient Thermostat
Outdoor Features
- Deck
- Patio
Schools
- Suchma Elementary School
- Irons Junior High School
- Oak Ridge High School
Utilities
- Central Heating and Cooling System
- Heating System Uses Gas
- Programmable Thermostat
Listing and Financial Details
- Property Available on 7/1/25
- Long Term Lease
Community Details
Overview
- Lead Association Mgmt Association
- Harper's Preserve Subdivision
Amenities
- Picnic Area
- Clubhouse
Recreation
- Community Basketball Court
- Community Playground
- Fitness Center
- Community Pool
- Park
- Trails
Pet Policy
- No Pets Allowed
Map
Source: Houston Association of REALTORS®
MLS Number: 15924003
APN: 5727-30-01500
- 10716 Wild Chives
- 10543 Preserve Way
- 10654 Whitejacket
- 17735 Tree of Heaven
- 10663 Whitejacket
- 17746 Tree of Heaven
- 17786 Tree of Heaven
- 17814 Tree of Heaven
- 10383 Bayou Oaks Dr
- 17406 Bayflower
- 10292 Bayou Oaks Dr
- 10218 Pearl Yarrow
- 10473 Eastern Bluestar Dr
- 10267 Bayou Oaks Dr
- 17461 Bayflower
- 17467 Bayflower
- 17471 Bayflower
- 17413 Turtleweed Ln
- 17409 Turtleweed Ln
- 17318 Autumn Sage Ct
- 17914 Purple Amaranth
- 10516 Wild Rice
- 10476 Wild Rice
- 10566 Wild Chives
- 10569 Preserve Way
- 10712 Wild Chives
- 10526 Preserve Way
- 10618 Whitejacket
- 10663 Whitejacket
- 10651 Whitejacket
- 10607 Whitejacket
- 17794 Tree of Heaven
- 10218 Pearl Yarrow
- 10191 Bayou Oaks Dr
- 1139 Great Grey Owl Ct
- 10640 Red Tail Place
- 17052 Easter Lily Dr
- 17040 Shy Leaf Ct
- 10442 Lake Palmetto Dr
- 17189 Glen Oaks Dr
