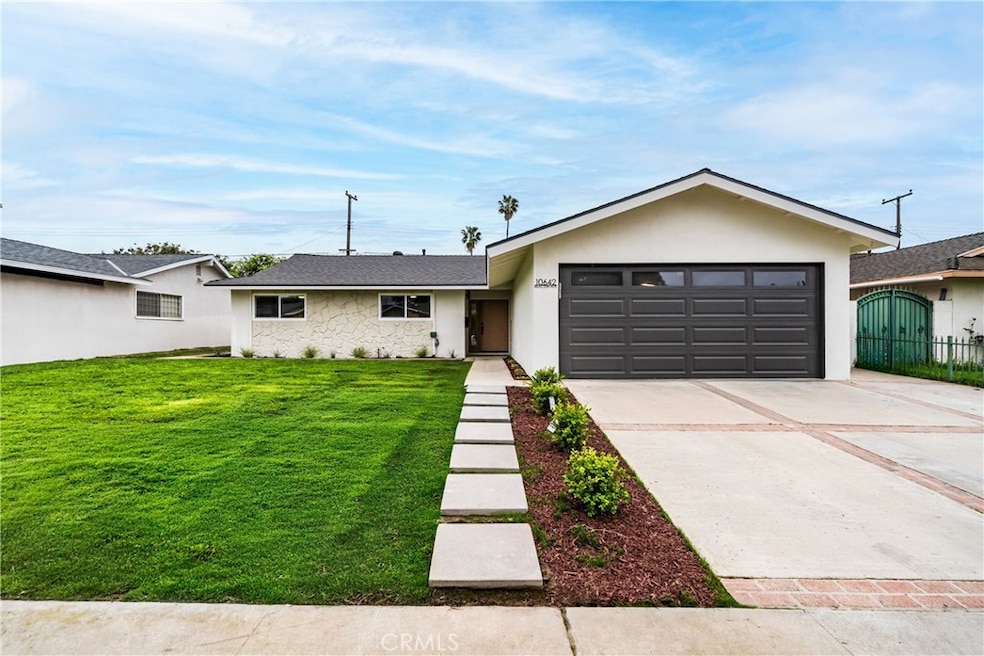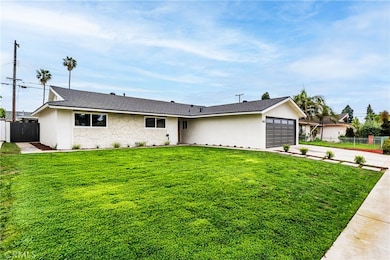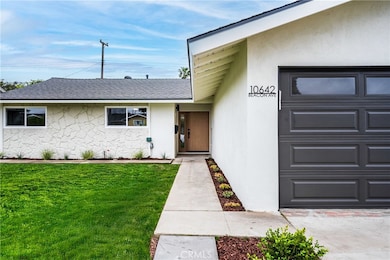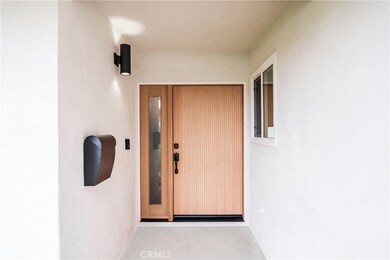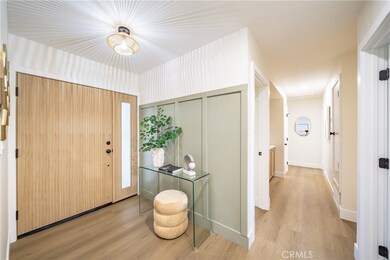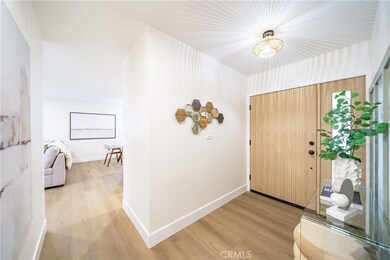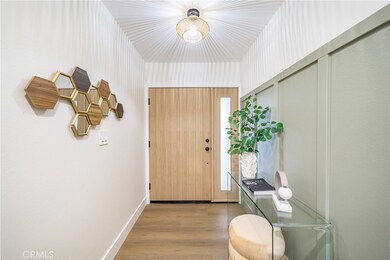
10642 Beacon Ave Garden Grove, CA 92843
Star View NeighborhoodHighlights
- Primary Bedroom Suite
- Updated Kitchen
- Property is near a park
- Thomas Paine Elementary School Rated A
- Open Floorplan
- Modern Architecture
About This Home
As of June 2025Welcome to 10642 Beacon Ave., a stunning, move-in ready home in West Grove Valley; a highly desired neighborhood of Garden Grove! This beautiful single-level residence offers 4 spacious bedrooms, 2 modern bathrooms, and an open floor plan designed for comfortable living and effortless entertaining. Step inside to discover a bright and airy living space that flows seamlessly into the dining area and stylish kitchen. The expansive two-car garage provides ample storage, while the generous backyard is perfect for outdoor gatherings, gardening, or simply relaxing in your private oasis. Nestled in a highly sought-after school district, this home is conveniently located near Mile Square Park, with easy access to major freeways, shopping centers, and a variety of popular dining options. Don’t miss the opportunity to make this turnkey gem your own – it’s everything you’ve been looking for and more!
Last Agent to Sell the Property
McVeigh Properties Brokerage Phone: 714-746-7088 License #01765691 Listed on: 04/23/2025
Home Details
Home Type
- Single Family
Est. Annual Taxes
- $2,974
Year Built
- Built in 1960 | Remodeled
Lot Details
- 6,200 Sq Ft Lot
- Block Wall Fence
- Landscaped
- Sprinkler System
- Private Yard
- Lawn
Parking
- 2 Car Direct Access Garage
- Parking Available
- Front Facing Garage
- Garage Door Opener
Home Design
- Modern Architecture
- Turnkey
- Slab Foundation
- Shingle Roof
- Composition Roof
- Stone Siding
- Stucco
Interior Spaces
- 1,467 Sq Ft Home
- 1-Story Property
- Open Floorplan
- Recessed Lighting
- Double Pane Windows
- Window Screens
- Sliding Doors
- Family Room Off Kitchen
- Living Room with Fireplace
- Dining Room
- Neighborhood Views
Kitchen
- Updated Kitchen
- Eat-In Kitchen
- Breakfast Bar
- Gas Range
- Stone Countertops
Bedrooms and Bathrooms
- 4 Main Level Bedrooms
- Primary Bedroom Suite
- Mirrored Closets Doors
- Upgraded Bathroom
- 2 Full Bathrooms
- Dual Vanity Sinks in Primary Bathroom
- Low Flow Toliet
- Bathtub with Shower
- Walk-in Shower
Laundry
- Laundry Room
- Laundry in Garage
- Dryer
- Washer
Home Security
- Carbon Monoxide Detectors
- Fire and Smoke Detector
Outdoor Features
- Slab Porch or Patio
- Exterior Lighting
Utilities
- Central Heating
- Natural Gas Connected
Additional Features
- No Interior Steps
- Property is near a park
Community Details
- No Home Owners Association
Listing and Financial Details
- Tax Lot 3
- Tax Tract Number 3876
- Assessor Parcel Number 10850206
Ownership History
Purchase Details
Home Financials for this Owner
Home Financials are based on the most recent Mortgage that was taken out on this home.Purchase Details
Home Financials for this Owner
Home Financials are based on the most recent Mortgage that was taken out on this home.Purchase Details
Similar Homes in the area
Home Values in the Area
Average Home Value in this Area
Purchase History
| Date | Type | Sale Price | Title Company |
|---|---|---|---|
| Grant Deed | $1,150,000 | First American Title | |
| Grant Deed | $850,000 | First American Title Company | |
| Grant Deed | $850,000 | First American Title Company | |
| Interfamily Deed Transfer | -- | None Available |
Mortgage History
| Date | Status | Loan Amount | Loan Type |
|---|---|---|---|
| Open | $806,500 | New Conventional | |
| Previous Owner | $637,500 | Construction | |
| Previous Owner | $140,000 | Unknown |
Property History
| Date | Event | Price | Change | Sq Ft Price |
|---|---|---|---|---|
| 06/09/2025 06/09/25 | Sold | $1,150,000 | -4.1% | $784 / Sq Ft |
| 05/05/2025 05/05/25 | Pending | -- | -- | -- |
| 04/23/2025 04/23/25 | For Sale | $1,199,000 | +41.1% | $817 / Sq Ft |
| 01/13/2025 01/13/25 | Sold | $850,000 | -5.5% | $579 / Sq Ft |
| 12/28/2024 12/28/24 | Pending | -- | -- | -- |
| 12/19/2024 12/19/24 | For Sale | $899,900 | -- | $613 / Sq Ft |
Tax History Compared to Growth
Tax History
| Year | Tax Paid | Tax Assessment Tax Assessment Total Assessment is a certain percentage of the fair market value that is determined by local assessors to be the total taxable value of land and additions on the property. | Land | Improvement |
|---|---|---|---|---|
| 2024 | $2,974 | $193,675 | $103,709 | $89,966 |
| 2023 | $2,905 | $189,878 | $101,676 | $88,202 |
| 2022 | $2,830 | $186,155 | $99,682 | $86,473 |
| 2021 | $2,795 | $182,505 | $97,727 | $84,778 |
| 2020 | $2,759 | $180,634 | $96,725 | $83,909 |
| 2019 | $2,674 | $177,093 | $94,829 | $82,264 |
| 2018 | $2,618 | $173,621 | $92,970 | $80,651 |
| 2017 | $2,576 | $170,217 | $91,147 | $79,070 |
| 2016 | $2,464 | $166,880 | $89,360 | $77,520 |
| 2015 | $2,425 | $164,374 | $88,018 | $76,356 |
| 2014 | $2,371 | $161,155 | $86,294 | $74,861 |
Agents Affiliated with this Home
-
Sheralyn McVeigh

Seller's Agent in 2025
Sheralyn McVeigh
McVeigh Properties
(714) 746-7088
2 in this area
69 Total Sales
-
Ryan Nguyen

Buyer's Agent in 2025
Ryan Nguyen
Trimark Realty
(626) 826-2823
1 in this area
38 Total Sales
Map
Source: California Regional Multiple Listing Service (CRMLS)
MLS Number: OC25089214
APN: 108-502-06
- 10449 Margarita Ave
- 5022 W Kent Ave
- 15142 Yawl St
- 10522 Torrington Cir
- 10041 Margo Ln
- 10612 Ketch Ave
- 10200 Bolsa Ave Unit 32
- 14862 Stengal St
- 10091 Bolsa Ave
- 901 S Toland St
- 5317 Silver Dr
- 14772 Forrest Ln
- 4518 W 1st St
- 4310 W Camille St
- 4117 W Mcfadden Ave Unit 525
- 4820 W 5th St Unit C
- 9936 Pear Dr
- 16050 Shasta St
- 9800 Bolsa Ave Unit 4
- 4917 W 6th St
