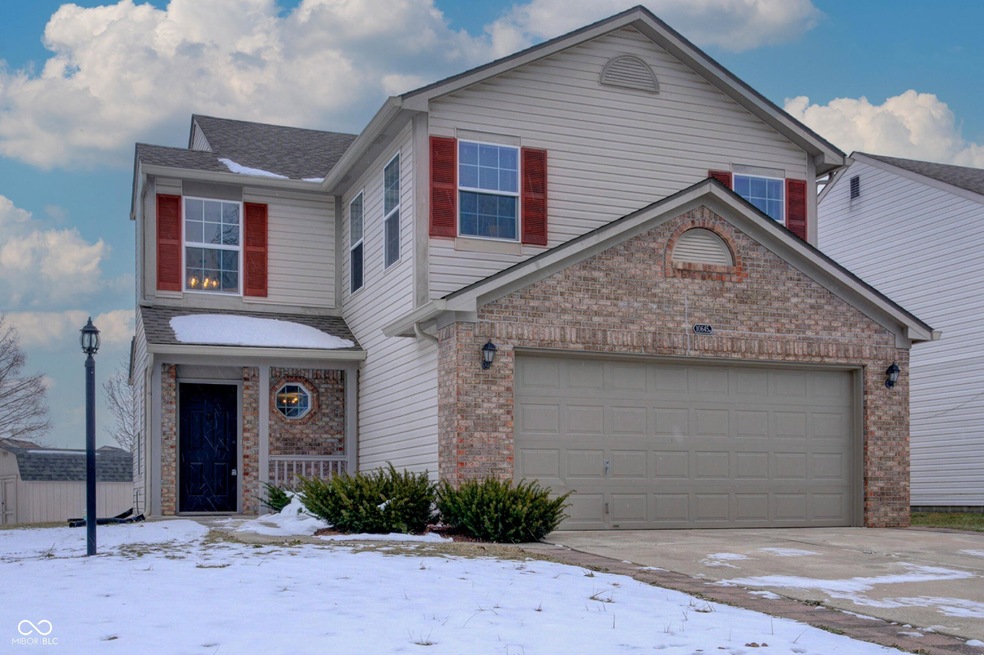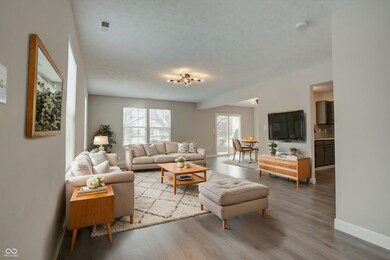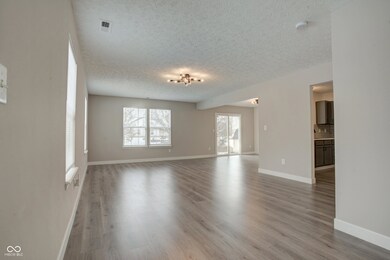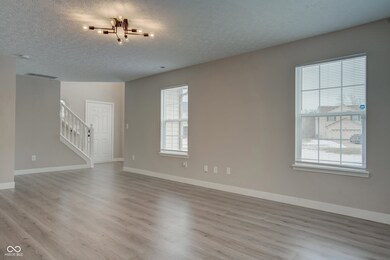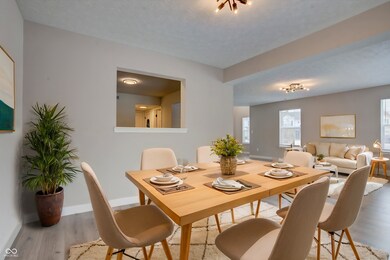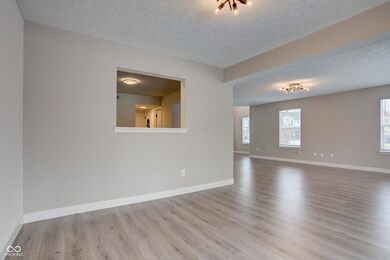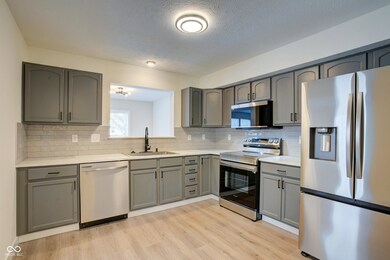
10645 Snowdrop Way Indianapolis, IN 46235
Far Eastside NeighborhoodHighlights
- Traditional Architecture
- 2 Car Attached Garage
- Woodwork
- Covered patio or porch
- Eat-In Kitchen
- Walk-In Closet
About This Home
As of March 2025This beautifully updated 3 bedroom, 2.5 bathroom home is the perfect combination of modern updates and timeless charm, offering a move-in-ready opportunity with a new A/C unit! From the moment you arrive, the covered front porch welcomes you into a home that exudes warmth. Step inside to a 2-story foyer that opens to an airy, open floor plan filled with natural light and the durability of laminate flooring throughout the main level. The spacious living room flows seamlessly into the dining area, perfect for gatherings or cozy nights in. The fully renovated kitchen features sleek quartz countertops, painted cabinets, stainless steel appliances, and a cozy eat-in area, creating the perfect blend of functionality and modern elegance. Step out from the dining space onto the open patio, where your backyard offers a serene escape for relaxation or entertaining. Upstairs, you'll find a versatile loft and all three bedrooms thoughtfully designed for privacy and comfort. The primary suite is a retreat in itself, tucked away on one side of the home with a walk-in closet and a spa-like ensuite, complete with dual vanities, a luxurious garden tub, and a separate walk-in shower. The two additional bedrooms are generously sized, sharing proximity to another full bath. Nestled just minutes from Grassy Creek Regional Park, Winding Ridge Golf Club, and endless shopping and dining options, this home offers both convenience and lifestyle. Opportunities like this don't come often-schedule your showing today and step into a home that feels like it was designed just for you! Photos have been virtually staged.
Last Agent to Sell the Property
Keller Williams Indy Metro S Brokerage Email: sold@forneygroup.com License #RB14051770

Co-Listed By
Keller Williams Indy Metro S Brokerage Email: sold@forneygroup.com License #RB14048019
Home Details
Home Type
- Single Family
Est. Annual Taxes
- $4,348
Year Built
- Built in 2002 | Remodeled
HOA Fees
- $23 Monthly HOA Fees
Parking
- 2 Car Attached Garage
- Garage Door Opener
Home Design
- Traditional Architecture
- Slab Foundation
- Vinyl Siding
- Vinyl Construction Material
Interior Spaces
- 2-Story Property
- Woodwork
- Vinyl Clad Windows
- Entrance Foyer
- Attic Access Panel
Kitchen
- Eat-In Kitchen
- Electric Oven
- Built-In Microwave
- Dishwasher
- Disposal
Flooring
- Carpet
- Laminate
Bedrooms and Bathrooms
- 3 Bedrooms
- Walk-In Closet
Schools
- Winding Ridge Elementary School
- Fall Creek Valley Middle School
- Lawrence North High School
Utilities
- Heating System Uses Gas
- Gas Water Heater
Additional Features
- Covered patio or porch
- 6,795 Sq Ft Lot
- Suburban Location
Community Details
- Association Phone (317) 262-4989
- Briarbrook Farms Subdivision
- Property managed by Meridian Management Corp.
Listing and Financial Details
- Legal Lot and Block 103 / 3
- Assessor Parcel Number 490816101028000400
- Seller Concessions Not Offered
Ownership History
Purchase Details
Home Financials for this Owner
Home Financials are based on the most recent Mortgage that was taken out on this home.Purchase Details
Purchase Details
Home Financials for this Owner
Home Financials are based on the most recent Mortgage that was taken out on this home.Purchase Details
Home Financials for this Owner
Home Financials are based on the most recent Mortgage that was taken out on this home.Purchase Details
Map
Similar Homes in Indianapolis, IN
Home Values in the Area
Average Home Value in this Area
Purchase History
| Date | Type | Sale Price | Title Company |
|---|---|---|---|
| Warranty Deed | -- | None Listed On Document | |
| Sheriffs Deed | $202,000 | None Listed On Document | |
| Warranty Deed | -- | None Available | |
| Special Warranty Deed | -- | None Available | |
| Special Warranty Deed | -- | None Available | |
| Sheriffs Deed | $149,173 | None Available |
Mortgage History
| Date | Status | Loan Amount | Loan Type |
|---|---|---|---|
| Open | $209,200 | New Conventional | |
| Previous Owner | $24,500 | Stand Alone Second | |
| Previous Owner | $250,000 | Credit Line Revolving |
Property History
| Date | Event | Price | Change | Sq Ft Price |
|---|---|---|---|---|
| 03/10/2025 03/10/25 | Sold | $261,500 | -1.3% | $134 / Sq Ft |
| 02/03/2025 02/03/25 | Pending | -- | -- | -- |
| 01/30/2025 01/30/25 | For Sale | $264,900 | -- | $136 / Sq Ft |
Tax History
| Year | Tax Paid | Tax Assessment Tax Assessment Total Assessment is a certain percentage of the fair market value that is determined by local assessors to be the total taxable value of land and additions on the property. | Land | Improvement |
|---|---|---|---|---|
| 2024 | $4,437 | $200,000 | $23,900 | $176,100 |
| 2023 | $4,437 | $200,000 | $23,900 | $176,100 |
| 2022 | $4,156 | $181,700 | $23,900 | $157,800 |
| 2021 | $3,501 | $154,000 | $23,900 | $130,100 |
| 2020 | $3,080 | $133,800 | $15,000 | $118,800 |
| 2019 | $2,673 | $129,600 | $15,000 | $114,600 |
| 2018 | $2,453 | $118,700 | $15,000 | $103,700 |
| 2017 | $2,417 | $117,000 | $15,000 | $102,000 |
| 2016 | $2,303 | $111,400 | $15,000 | $96,400 |
| 2014 | $2,042 | $102,100 | $15,000 | $87,100 |
| 2013 | $2,042 | $102,100 | $15,000 | $87,100 |
Source: MIBOR Broker Listing Cooperative®
MLS Number: 22018764
APN: 49-08-16-101-028.000-400
- 10722 Mistflower Way
- 10722 Lostpine Ln
- 4063 Orchard Valley Blvd
- 10876 Bellflower Ct
- 4136 Orchard Valley Ln
- 10425 Candy Apple Ln
- 10839 Cedar Pine Dr
- 11614 Hartwell St
- 3630 Foxtail Dr
- 11106 Wismar Dr
- 4055 Steelewater Way
- 3908 Roundwood Dr
- 4363 Rhapsody Ln
- 4140 Congaree Dr
- 11343 Congaree Way
- 3951 Narrowleaf Ct
- 4411 Ringstead Way
- 4008 N Mitthoefer Rd
- 3936 Delmont Dr
- 11327 Cuyahoga Dr
