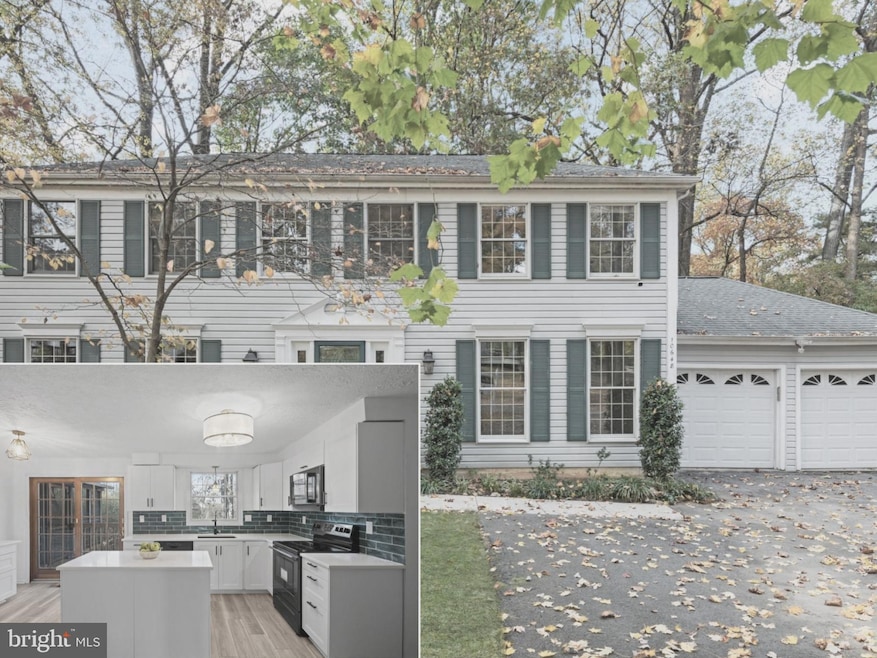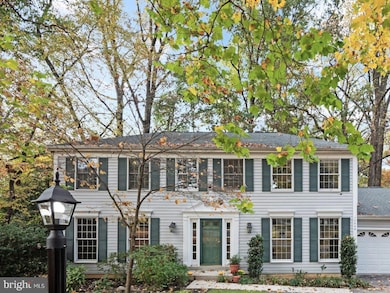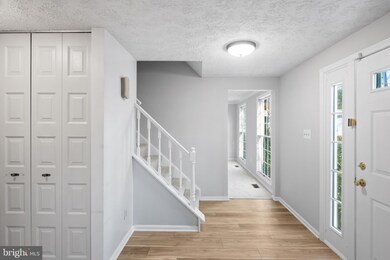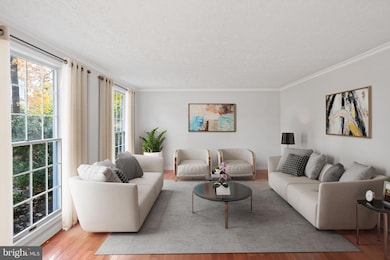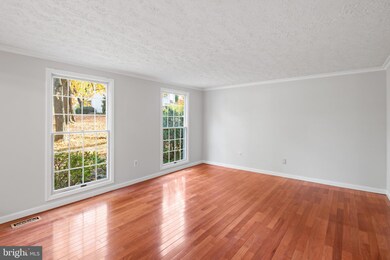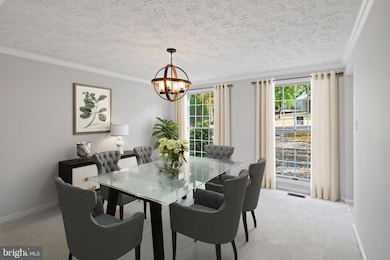
10648 Gorman Rd Laurel, MD 20723
Highlights
- Colonial Architecture
- Recreation Room
- Breakfast Room
- Hammond Elementary School Rated A
- No HOA
- 2 Car Attached Garage
About This Home
As of January 2025Twin Oaks charmer! 3500+ square feet of living space. Complete with 5 bedrooms upstairs, 2 full baths, 1 half bath, and a 2-car garage, nestled on .44 acres. Showcasing lush landscaping and striking teal shutters for stunning curb appeal. New foyer and kitchen LPV flooring installed last week. The main level foyer invites you into the home, where oversized windows fill the traditional layout with natural light. To the left, you'll find a spacious formal living room featuring Brazilian Rosewood floors, while to the right is the elegant formal dining room, adorned with plush recently installed carpeting and a stunning statement chandelier. Beyond a stylish powder room lies a gorgeous remodeled kitchen featuring recently installed white cabinets, quartz countertops, a center island, select stainless steel appliances, and a striking teal subway tile backsplash. Seamlessly connected to the open kitchen is an expansive family room, highlighted by recently installed plush carpeting and oversized doors that lead to a screened-in porch and deck, perfect for indoor/outdoor entertaining. The upper-level features 2 fully updated bathrooms and 5 spacious bedrooms, including the owner’s suite, which boasts a large walk-in closet with built-ins, a separate vanity, and an updated ensuite bathroom showcasing dramatic tile work in the shower. The finished lower level features a spacious open recreation room with carpet and built-ins, along with a versatile utility/ storage room that can easily serve as a workshop. Enjoy outdoor dining and entertaining with serene wooded views on the spacious screened-in porch or open deck with stairs leading down to a lush backyard and an expansive open side yard complete with two storage sheds for added convenience.
Home Details
Home Type
- Single Family
Est. Annual Taxes
- $8,085
Year Built
- Built in 1986
Lot Details
- 0.44 Acre Lot
Parking
- 2 Car Attached Garage
- Front Facing Garage
Home Design
- Colonial Architecture
- Frame Construction
Interior Spaces
- Property has 3 Levels
- Family Room
- Living Room
- Breakfast Room
- Dining Room
- Recreation Room
- Storage Room
- Laundry Room
- Fire and Smoke Detector
- Finished Basement
Bedrooms and Bathrooms
- 5 Bedrooms
- En-Suite Primary Bedroom
Schools
- Hammond Elementary And Middle School
- Atholton High School
Utilities
- Central Air
- Heat Pump System
- Electric Water Heater
Community Details
- No Home Owners Association
- Twin Oaks Subdivision
Listing and Financial Details
- Assessor Parcel Number 1406493157
Ownership History
Purchase Details
Home Financials for this Owner
Home Financials are based on the most recent Mortgage that was taken out on this home.Purchase Details
Purchase Details
Home Financials for this Owner
Home Financials are based on the most recent Mortgage that was taken out on this home.Map
Similar Homes in Laurel, MD
Home Values in the Area
Average Home Value in this Area
Purchase History
| Date | Type | Sale Price | Title Company |
|---|---|---|---|
| Deed | $725,000 | Regency Title | |
| Deed | $324,000 | -- | |
| Deed | $167,400 | -- |
Mortgage History
| Date | Status | Loan Amount | Loan Type |
|---|---|---|---|
| Open | $688,750 | New Conventional | |
| Previous Owner | $125,500 | New Conventional | |
| Previous Owner | $133,000 | No Value Available | |
| Closed | -- | No Value Available |
Property History
| Date | Event | Price | Change | Sq Ft Price |
|---|---|---|---|---|
| 01/31/2025 01/31/25 | Sold | $725,000 | -3.2% | $308 / Sq Ft |
| 12/30/2024 12/30/24 | Pending | -- | -- | -- |
| 11/29/2024 11/29/24 | For Sale | $749,000 | -- | $318 / Sq Ft |
Tax History
| Year | Tax Paid | Tax Assessment Tax Assessment Total Assessment is a certain percentage of the fair market value that is determined by local assessors to be the total taxable value of land and additions on the property. | Land | Improvement |
|---|---|---|---|---|
| 2024 | $8,058 | $517,967 | $0 | $0 |
| 2023 | $7,515 | $491,333 | $0 | $0 |
| 2022 | $7,092 | $464,700 | $218,900 | $245,800 |
| 2021 | $6,865 | $456,800 | $0 | $0 |
| 2020 | $6,865 | $448,900 | $0 | $0 |
| 2019 | $6,752 | $441,000 | $181,800 | $259,200 |
| 2018 | $6,410 | $441,000 | $181,800 | $259,200 |
| 2017 | $6,387 | $441,000 | $0 | $0 |
| 2016 | -- | $481,800 | $0 | $0 |
| 2015 | -- | $446,767 | $0 | $0 |
| 2014 | -- | $411,733 | $0 | $0 |
Source: Bright MLS
MLS Number: MDHW2046976
APN: 06-493157
- 10769 W Crestview Ln
- 7641 Woodstream Way
- 7921 Belgaro Rd
- 10521 Martellini Dr
- 10621 Graeloch Rd
- 7410 First League
- 7817 Tilghman St
- 8931 Tawes St
- 8266 Mary Lee Ln
- 10779 Glen Hannah Dr
- 10777 Glen Hannah Dr
- 7237 Old Columbia Rd
- 7544 Morris St Unit 22
- 7185 Rivers Edge Rd
- 7145 Long View Rd
- 7881 Tuckahoe Ct
- 7835 Tuckahoe Ct
- 7514 Summer Leave Ln
- 7318 Bobolink Ct
- 7100 Tranquility Rd
