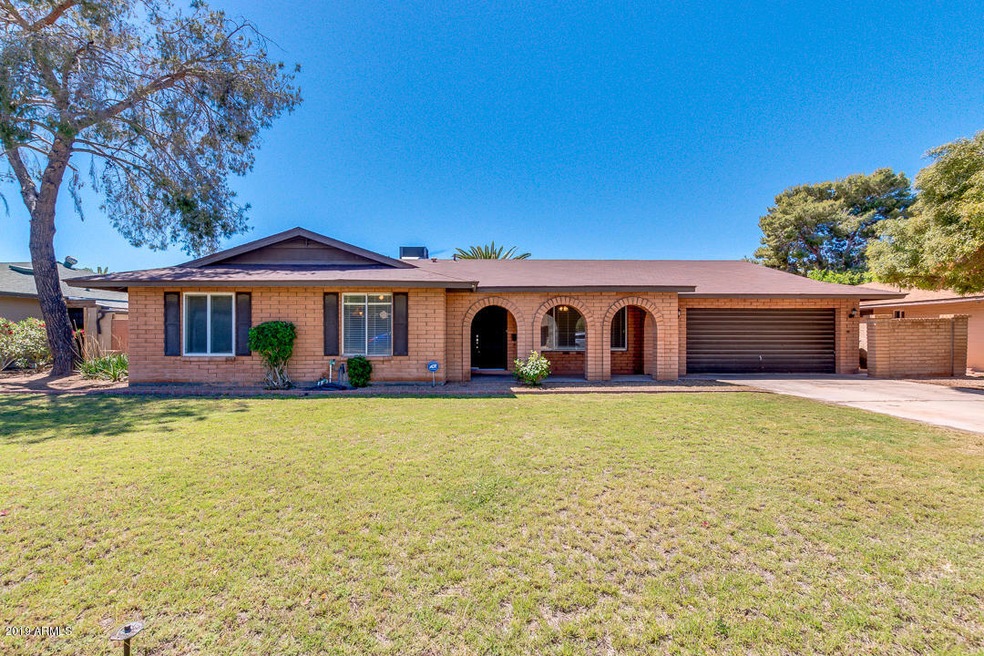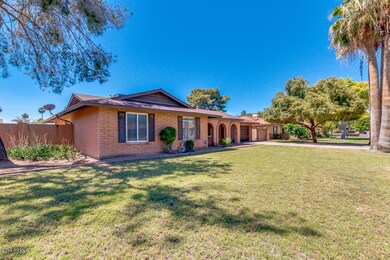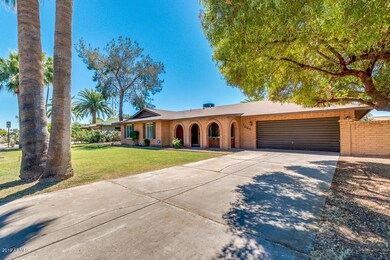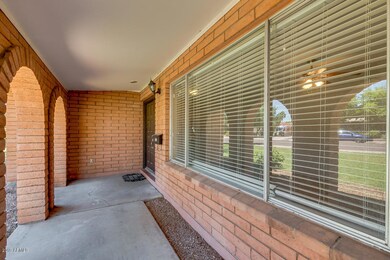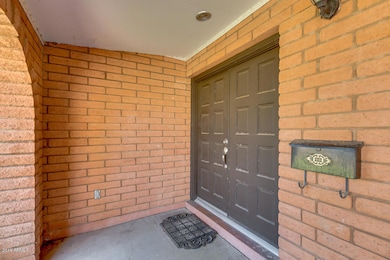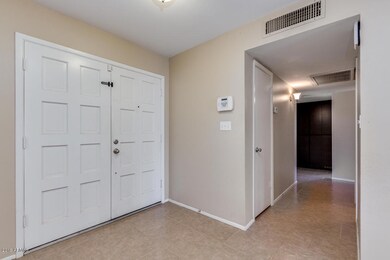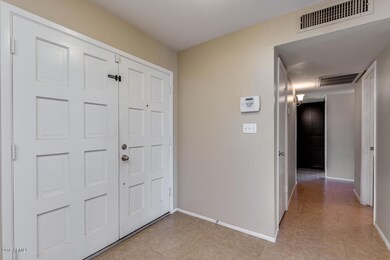
1065 E Watson Dr Unit 12 Tempe, AZ 85283
The Lakes NeighborhoodHighlights
- Play Pool
- RV Gated
- Granite Countertops
- Rover Elementary School Rated A-
- 0.22 Acre Lot
- No HOA
About This Home
As of December 2022Fall in love with this 4 bed, 2 bath home located in Tempe! Enter home to find sunken living room, neutral paint, ample family room, ceiling fans, ceramic tile flooring, and tons of natural light. See the beautiful kitchen updated with stainless steel appliances, tile back-splash, granite countertops, plenty of cabinets, and pantry. Continue into the master bedroom featuring private exit to backyard, walk-in closet, and en-suite bath with double sinks. Spacious laundry area with washer and dryer included! Entertain yourself in the fantastic backyard that offers lots of grass, covered patio, and fenced play pool. Easy access to freeways, airport and ASU. Come see quickly!
North South facing lot / New A/C
Last Agent to Sell the Property
RE/MAX Fine Properties License #SA569942000 Listed on: 04/19/2019

Home Details
Home Type
- Single Family
Est. Annual Taxes
- $2,680
Year Built
- Built in 1973
Lot Details
- 9,679 Sq Ft Lot
- Block Wall Fence
- Front and Back Yard Sprinklers
- Sprinklers on Timer
- Grass Covered Lot
Parking
- 2 Car Direct Access Garage
- Garage Door Opener
- RV Gated
Home Design
- Composition Roof
- Block Exterior
Interior Spaces
- 2,028 Sq Ft Home
- 1-Story Property
- Ceiling height of 9 feet or more
- Ceiling Fan
Kitchen
- Built-In Microwave
- Dishwasher
- Granite Countertops
Flooring
- Carpet
- Tile
Bedrooms and Bathrooms
- 4 Bedrooms
- Walk-In Closet
- 2 Bathrooms
- Dual Vanity Sinks in Primary Bathroom
Laundry
- Laundry in unit
- Dryer
- Washer
Pool
- Play Pool
- Fence Around Pool
- Diving Board
Outdoor Features
- Covered patio or porch
Schools
- Rover Elementary School
- FEES College Preparatory Middle School
- Marcos De Niza High School
Utilities
- Refrigerated Cooling System
- Heating System Uses Natural Gas
- High Speed Internet
- Cable TV Available
Listing and Financial Details
- Tax Lot 496
- Assessor Parcel Number 301-91-133
Community Details
Overview
- No Home Owners Association
- Built by Suggs
- Tempe Royal Palms 12 Subdivision
Recreation
- Bike Trail
Ownership History
Purchase Details
Home Financials for this Owner
Home Financials are based on the most recent Mortgage that was taken out on this home.Purchase Details
Home Financials for this Owner
Home Financials are based on the most recent Mortgage that was taken out on this home.Purchase Details
Home Financials for this Owner
Home Financials are based on the most recent Mortgage that was taken out on this home.Purchase Details
Purchase Details
Purchase Details
Purchase Details
Home Financials for this Owner
Home Financials are based on the most recent Mortgage that was taken out on this home.Similar Homes in Tempe, AZ
Home Values in the Area
Average Home Value in this Area
Purchase History
| Date | Type | Sale Price | Title Company |
|---|---|---|---|
| Warranty Deed | $622,500 | First Arizona Title | |
| Warranty Deed | $349,900 | Empire West Title Agency Llc | |
| Warranty Deed | $259,000 | Clear Title Agency Of Arizon | |
| Warranty Deed | -- | Accommodation | |
| Interfamily Deed Transfer | -- | None Available | |
| Cash Sale Deed | $222,000 | Chicago Title Agency Inc | |
| Cash Sale Deed | $143,000 | Fidelity Natl Title Ins Co |
Mortgage History
| Date | Status | Loan Amount | Loan Type |
|---|---|---|---|
| Open | $482,500 | New Conventional | |
| Previous Owner | $407,500 | New Conventional | |
| Previous Owner | $338,800 | New Conventional | |
| Previous Owner | $339,403 | New Conventional | |
| Previous Owner | $233,100 | New Conventional | |
| Previous Owner | $191,250 | Unknown |
Property History
| Date | Event | Price | Change | Sq Ft Price |
|---|---|---|---|---|
| 12/29/2022 12/29/22 | Sold | $622,500 | -2.4% | $307 / Sq Ft |
| 11/27/2022 11/27/22 | Pending | -- | -- | -- |
| 11/15/2022 11/15/22 | For Sale | $637,500 | +82.2% | $314 / Sq Ft |
| 07/31/2019 07/31/19 | Sold | $349,900 | -1.2% | $173 / Sq Ft |
| 07/15/2019 07/15/19 | Price Changed | $354,000 | +1.2% | $175 / Sq Ft |
| 05/10/2019 05/10/19 | Price Changed | $349,900 | -2.3% | $173 / Sq Ft |
| 04/19/2019 04/19/19 | For Sale | $358,000 | +38.2% | $177 / Sq Ft |
| 06/25/2013 06/25/13 | Sold | $259,000 | +1.6% | $128 / Sq Ft |
| 05/23/2013 05/23/13 | Pending | -- | -- | -- |
| 05/17/2013 05/17/13 | For Sale | $255,000 | -- | $126 / Sq Ft |
Tax History Compared to Growth
Tax History
| Year | Tax Paid | Tax Assessment Tax Assessment Total Assessment is a certain percentage of the fair market value that is determined by local assessors to be the total taxable value of land and additions on the property. | Land | Improvement |
|---|---|---|---|---|
| 2025 | $3,019 | $31,175 | -- | -- |
| 2024 | $2,982 | $29,690 | -- | -- |
| 2023 | $2,982 | $43,680 | $8,730 | $34,950 |
| 2022 | $2,848 | $34,150 | $6,830 | $27,320 |
| 2021 | $2,904 | $31,860 | $6,370 | $25,490 |
| 2020 | $2,808 | $29,030 | $5,800 | $23,230 |
| 2019 | $2,754 | $26,880 | $5,370 | $21,510 |
| 2018 | $2,680 | $25,050 | $5,010 | $20,040 |
| 2017 | $2,596 | $24,370 | $4,870 | $19,500 |
| 2016 | $2,584 | $25,210 | $5,040 | $20,170 |
| 2015 | $2,499 | $22,820 | $4,560 | $18,260 |
Agents Affiliated with this Home
-
B
Seller's Agent in 2022
Brooke Sheldon
Keller Williams Realty Sonoran Living
-

Buyer's Agent in 2022
Heather Corley
Redfin Corporation
(425) 420-7702
-
Brandon Mena

Seller's Agent in 2019
Brandon Mena
RE/MAX
(480) 295-1748
3 in this area
40 Total Sales
-
Jaime Mazzeo

Buyer's Agent in 2019
Jaime Mazzeo
Realty Executives
(315) 263-7201
1 in this area
85 Total Sales
-
E
Seller's Agent in 2013
Emmeline New
My Home Group
(480) 239-3541
-
Deborah Palmisano

Buyer's Agent in 2013
Deborah Palmisano
HomeSmart
(480) 221-1252
1 in this area
67 Total Sales
Map
Source: Arizona Regional Multiple Listing Service (ARMLS)
MLS Number: 5914093
APN: 301-91-133
- 5919 S Newberry Rd Unit 12
- 5926 S Newberry Rd
- 1142 E Westchester Dr
- 5632 S Hurricane Ct Unit C
- 5618 S Sailors Reef Rd
- 5617 S Pirates Cove Rd
- 1161 E Sandpiper Dr Unit 220
- 5621 S Sailors Reef Rd
- 966 E Driftwood Dr
- 963 E Lobster Trap Ln
- 1070 E Sandpiper Dr
- 953 E Libra Dr
- 6415 S Newberry Rd Unit C
- 1052 E Sandpiper Dr
- 6514 S Lakeshore Dr Unit C
- 931 E Eveningstar Ln
- 1402 E Guadalupe Rd Unit 114
- 1402 E Guadalupe Rd Unit 149
- 6513 S Terrace Cir
- 5423 S Palm Dr
