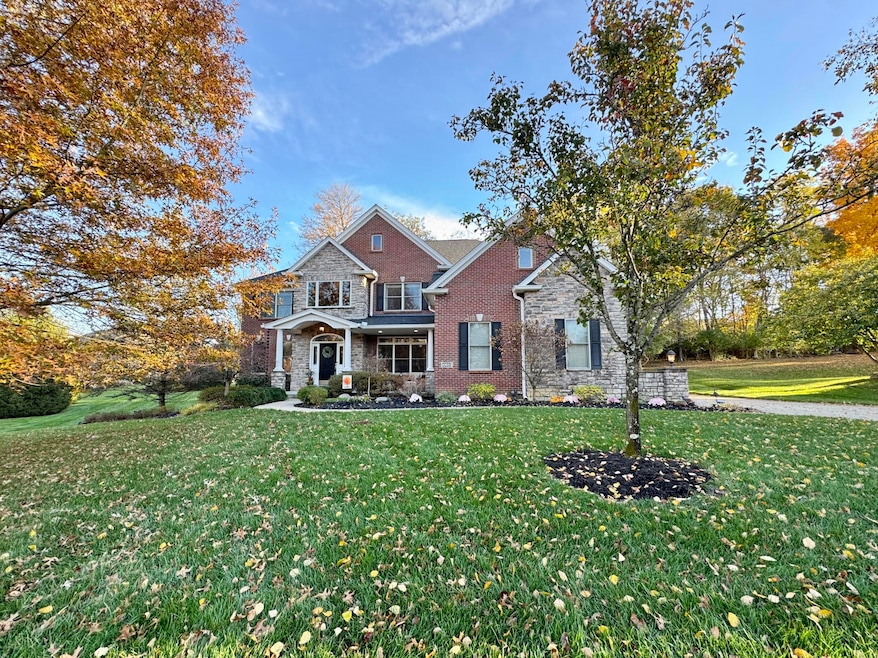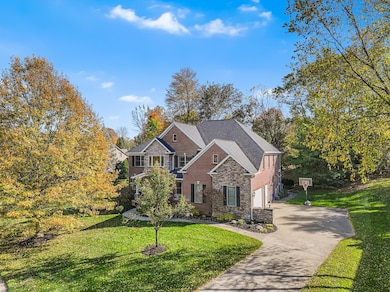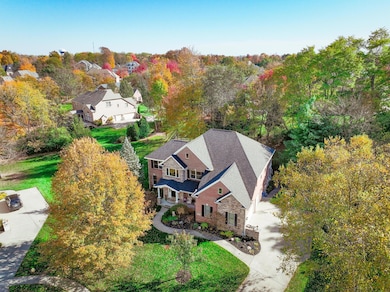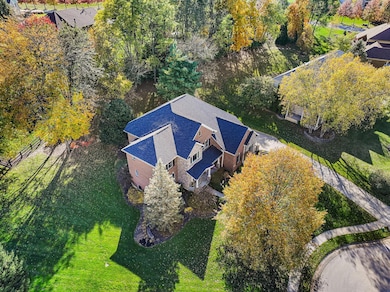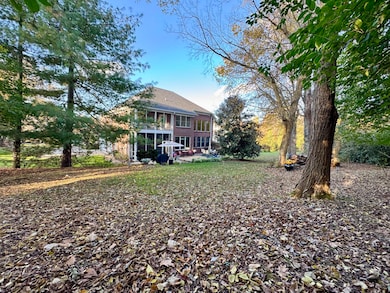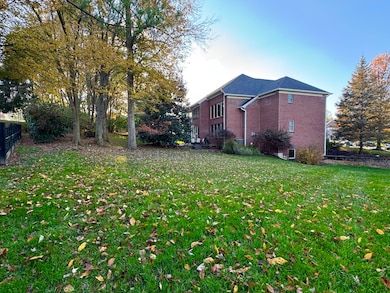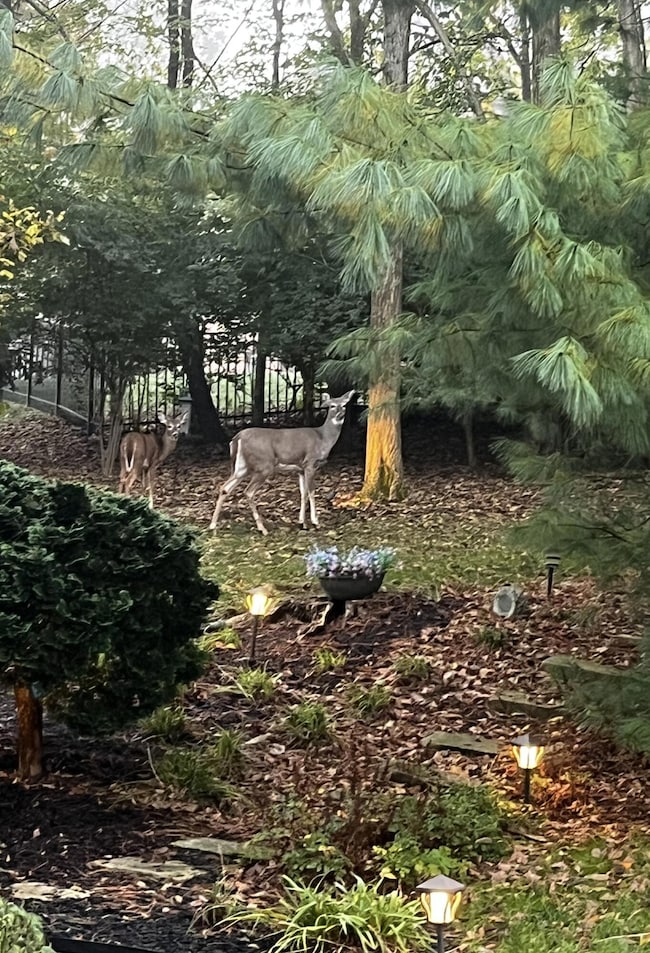Estimated payment $4,982/month
Highlights
- Eat-In Gourmet Kitchen
- View of Trees or Woods
- Open Floorplan
- New Haven Elementary School Rated A
- 0.51 Acre Lot
- Recreation Room
About This Home
Incredible, Custom Built, All Brick, 5 BDRM, 4.5 Bath, 3.5 Car Side Entry Garage Residence Superbly Situated on a Premium, Private, 1/2 Acre+, Cul-De-Sac Homesite Offering a FANTASTIC LIFESTYLE in Most Desirable, Triple Crown Country Club Neighborhood! This Home is Perfectly Appointed in a Spectacular Custom Section of Triple Crown Country Club Surrounded by Upscale, High-End Homes with Large Homesites & Boasting a Quick Walk to the Pool, Clubhouse, & Golf Course/2 Fabulous Screened Porches/Tiered Pavered Patio with Firepit/3 Finished Levels with Over 5,100 SQ FT of Living Space/Magnificent 2 Story Entry/Open Airy Floorplan with Soaring 2 Story Great RM Open to Kitchen/Beautiful Wall of Windows/Upgraded Catwalk with Railings/Granite Kitchen with 42 Inch Cabinetry, Double Oven, Corner Pantry, Window Over Kitchen Sink, Island, + Relaxing Breakfast Area with a Triple View Window, & Single French Patio Door Walkout with Transom Above/Formal Dining Room has Tray Ceiling, Crown Molding, & Chair Rail/Living Room or Study has Glass French Doors & Recessed Lighting/Amazing Primary Suite with Tray Ceiling, 2 Walk-In Closets, & Hard to Find Sitting Area/All Expansive Bedrooms with Ceiling Fans & Light Packages/Convenient 2ND Floor Laundry/Nice Recreation Room in Lower Level/Useful 2ND Kitchen in Lower Level with Bar Area for Entertaining or Flexible Living Arrangements/Suite in LL Includes Bedroom, Full Bath, Recreation RM, + Full Kitchen/Dual Staircase/Hardwood Flooring/9 FT Ceilings/2 Fireplaces (1 of the Fireplaces is Double-Sided)/Garage has Space for a Golf Cart/New Roof Shingles-2020/New HVAC-2022/New Sump Pump-2025/Hook-Up for Hot Tub/Award Winning New Haven Elementary, Gray Middle & Ryle High Schools/Low County Tax Rate! Don't Miss this Opportunity to Own a True 5 Bedroom Custom Built Home on a 1/2 Acre+, Cul-De-Sac Homesite in a Custom Section of Prestigious Triple Crown within a Quick Walk to the Country Club Amenities.
Home Details
Home Type
- Single Family
Est. Annual Taxes
- $6,135
Year Built
- Built in 2006
Lot Details
- 0.51 Acre Lot
- Cul-De-Sac
- Private Entrance
- Level Lot
- Wooded Lot
- Private Yard
HOA Fees
- $40 Monthly HOA Fees
Parking
- 3.5 Car Attached Garage
- Side Facing Garage
- Garage Door Opener
- Driveway
- Off-Street Parking
Home Design
- Traditional Architecture
- Brick Exterior Construction
- Poured Concrete
- Shingle Roof
- Composition Roof
- Stone
Interior Spaces
- 5,100 Sq Ft Home
- 2-Story Property
- Open Floorplan
- Wet Bar
- Built-In Features
- Bookcases
- Chair Railings
- Crown Molding
- Tray Ceiling
- Cathedral Ceiling
- Ceiling Fan
- Recessed Lighting
- Chandelier
- 2 Fireplaces
- Double Sided Fireplace
- Stone Fireplace
- Gas Fireplace
- Insulated Windows
- Double Hung Windows
- Transom Windows
- Wood Frame Window
- French Doors
- Panel Doors
- Entrance Foyer
- Great Room
- Family Room
- Sitting Room
- Formal Dining Room
- Home Office
- Recreation Room
- Storage Room
- Views of Woods
Kitchen
- Eat-In Gourmet Kitchen
- Breakfast Room
- Breakfast Bar
- Double Oven
- Electric Oven
- Electric Cooktop
- Microwave
- Dishwasher
- Stainless Steel Appliances
- Kitchen Island
- Granite Countertops
- Utility Sink
Flooring
- Wood
- Carpet
- Ceramic Tile
- Vinyl Plank
Bedrooms and Bathrooms
- 5 Bedrooms
- En-Suite Bathroom
- Walk-In Closet
- Dressing Area
- Double Vanity
- Soaking Tub
- Bathtub with Shower
- Shower Only
- Built-In Shower Bench
Laundry
- Laundry Room
- Laundry on upper level
Finished Basement
- Basement Fills Entire Space Under The House
- Sump Pump
- Kitchen in Basement
- Finished Basement Bathroom
- Basement Storage
Accessible Home Design
- Doors with lever handles
Outdoor Features
- Balcony
- Enclosed Patio or Porch
- Fire Pit
- Exterior Lighting
Schools
- New Haven Elementary School
- Gray Middle School
- Ryle High School
Utilities
- Forced Air Heating and Cooling System
- Heating System Uses Natural Gas
- Underground Utilities
Listing and Financial Details
- Assessor Parcel Number 064.13-07-032.00
Community Details
Overview
- Towne Properties Association, Phone Number (859) 291-5858
Recreation
- Tennis Courts
- Community Playground
- Dog Park
- Trails
Map
Home Values in the Area
Average Home Value in this Area
Tax History
| Year | Tax Paid | Tax Assessment Tax Assessment Total Assessment is a certain percentage of the fair market value that is determined by local assessors to be the total taxable value of land and additions on the property. | Land | Improvement |
|---|---|---|---|---|
| 2024 | $6,135 | $551,700 | $100,000 | $451,700 |
| 2023 | $6,278 | $551,700 | $100,000 | $451,700 |
| 2022 | $6,194 | $551,700 | $100,000 | $451,700 |
| 2021 | $5,908 | $518,500 | $100,000 | $418,500 |
| 2020 | $5,936 | $518,500 | $100,000 | $418,500 |
| 2019 | $6,486 | $560,000 | $100,000 | $460,000 |
| 2018 | $6,465 | $560,000 | $100,000 | $460,000 |
| 2017 | $6,262 | $548,860 | $90,000 | $458,860 |
| 2015 | $6,186 | $548,860 | $90,000 | $458,860 |
| 2013 | -- | $548,860 | $90,000 | $458,860 |
Property History
| Date | Event | Price | List to Sale | Price per Sq Ft |
|---|---|---|---|---|
| 11/08/2025 11/08/25 | For Sale | $839,000 | -- | $165 / Sq Ft |
Purchase History
| Date | Type | Sale Price | Title Company |
|---|---|---|---|
| Warranty Deed | $518,500 | Lawyers Ttl Of Cincinnati In | |
| Warranty Deed | $540,000 | Priminent Title Agency Llc | |
| Deed | $90,000 | Panamint Title Agency Ltd |
Mortgage History
| Date | Status | Loan Amount | Loan Type |
|---|---|---|---|
| Open | $348,500 | New Conventional | |
| Previous Owner | $417,000 | New Conventional |
Source: Northern Kentucky Multiple Listing Service
MLS Number: 637870
APN: 064.13-07-032.00
- 10567 Secretariat Run
- 10587 Pimlico Park
- 10797 Saint Leger Cir
- 10723 Saint Leger Cir
- 10730 Omaha Trace
- 1051 Belmont Park Dr
- 10254 Hamlet Ct
- 10803 Muirfield Ct
- 10892 Appaloosa Dr
- 909 Oakmont Ct
- 12885 Frogtown Connector Rd
- 936 Oakmont Ct
- 11012 Appaloosa Dr
- 10125 Ash Creek Dr
- 1018 Whirlaway Dr
- 10869 Arcaro Ln
- 350 Ella Ct
- 10208 Cedarwood Dr
- 812 Johnstown Ct
- 928 Dustwhirl Dr
- 225 Overland Ridge
- 770 Cantering Hills Way
- 617 Radnor Ln
- 1215 Brookstone Dr
- 10449 Travis St
- 550 Mt Zion Rd
- 3000 Affinity Fields
- 1620 Corinthian Dr
- 1172 Retriever Way Unit 205
- 10654 Sinclair Dr
- 9366 Lago Mar Ct
- 620 Hogrefe Rd
- 780 Weaver Rd
- 996 Trellises Dr
- 1919 Promenade Cir
- 9097 Royal Oak Ln Unit 5
- 132 Hitching Post Place
- 646 Meadowlands Trail
- 1000 Tamarack Cir
- 4217 Beechgrove Dr
