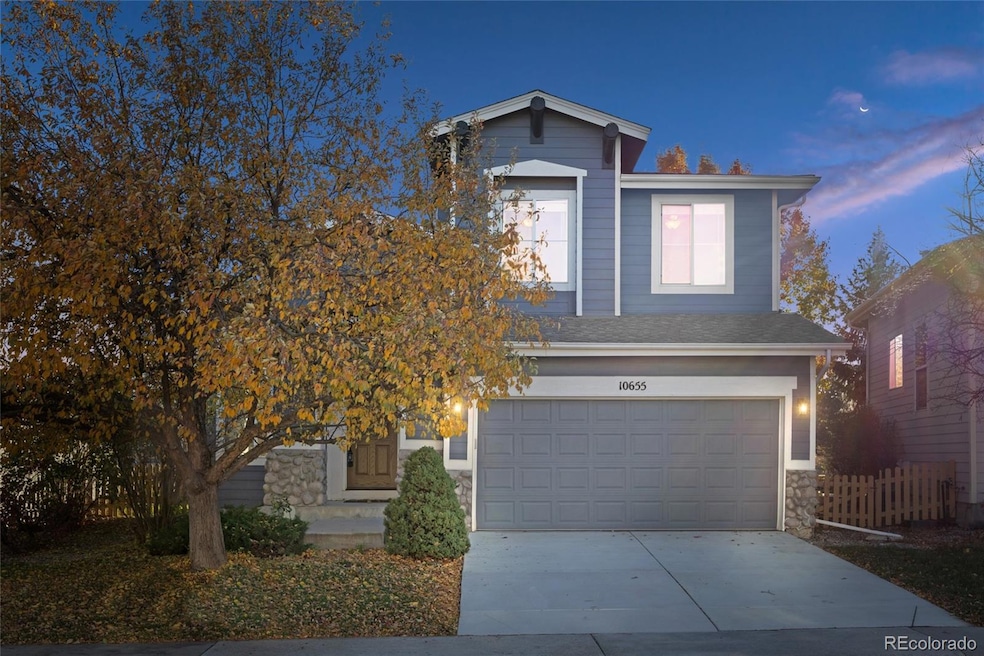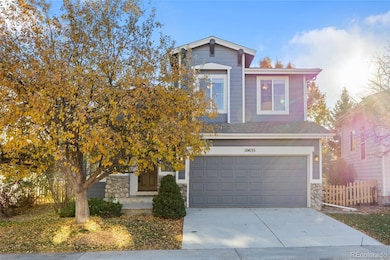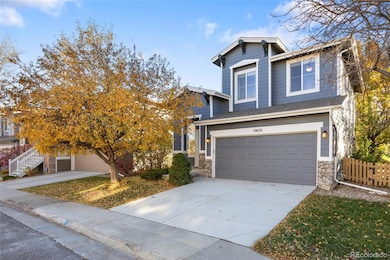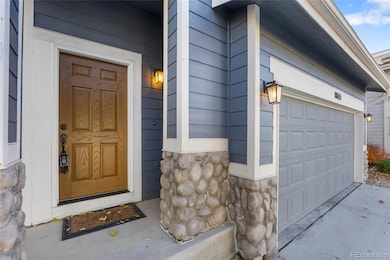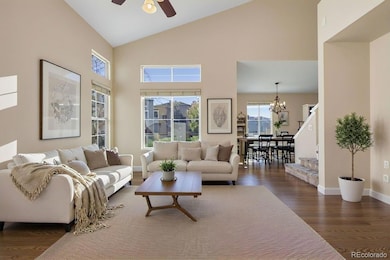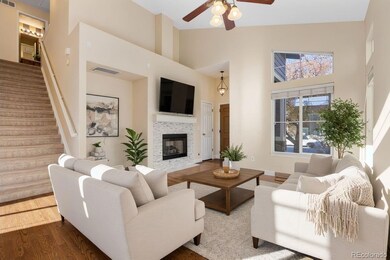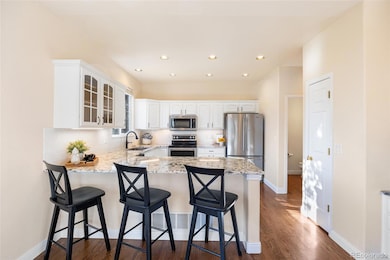10655 Cherrybrook Cir Highlands Ranch, CO 80126
Southridge NeighborhoodEstimated payment $3,651/month
Highlights
- Fitness Center
- Located in a master-planned community
- Open Floorplan
- Heritage Elementary School Rated A
- Primary Bedroom Suite
- Vaulted Ceiling
About This Home
Beautifully Updated Home Backing to Open Space in Firelight, Highlands Ranch
Welcome to 10655 Cherrybrook Circle — a thoughtfully maintained 3-bedroom, 3-bath home offering 1,918 total square feet, perfectly positioned in the desirable Firelight community of Highlands Ranch. This home backs to open space and walking trails, providing a peaceful setting with easy access to outdoor recreation and community amenities.
The stunning updated kitchen features granite countertops, stainless steel appliances, and modern cabinetry, opening to a bright dining area and inviting living room with extended hardwood floors. Recent updates include new HVAC and A/C (2023), updated lighting, and a newly poured backyard patio, perfect for entertaining or quiet evenings outdoors.
Upstairs, the spacious primary suite includes an en-suite bath and generous closet space, along with two additional bedrooms and another full bath. The home also includes a radon mitigation system (2024), ensuring peace of mind for future owners.
Additional highlights include a new driveway, neutral paint throughout, and a layout designed for both comfort and functionality. Enjoy the convenience of nearby parks, trails, and access to all four Highlands Ranch recreation centers, along with top-rated Douglas County Schools, shopping, and dining just minutes away.
Experience the best of Highlands Ranch living — modern updates, a private backyard, and unbeatable access to open space and community amenities.
Listing Agent
Coldwell Banker Realty 24 Brokerage Email: cbiernat@comcast.net,303-507-9890 License #40042243 Listed on: 11/13/2025

Home Details
Home Type
- Single Family
Est. Annual Taxes
- $3,721
Year Built
- Built in 2001 | Remodeled
Lot Details
- 2,875 Sq Ft Lot
- Open Space
- Property is Fully Fenced
- Landscaped
- Level Lot
- Front and Back Yard Sprinklers
- Irrigation
- Private Yard
- Property is zoned PDU
HOA Fees
Parking
- 2 Car Attached Garage
- Parking Storage or Cabinetry
Home Design
- Traditional Architecture
- Frame Construction
- Composition Roof
- Concrete Block And Stucco Construction
- Radon Mitigation System
- Concrete Perimeter Foundation
Interior Spaces
- 2-Story Property
- Open Floorplan
- Wired For Data
- Built-In Features
- Vaulted Ceiling
- Ceiling Fan
- Gas Log Fireplace
- Double Pane Windows
- Window Treatments
- Entrance Foyer
- Family Room with Fireplace
- Dining Room
- Utility Room
Kitchen
- Eat-In Kitchen
- Cooktop
- Microwave
- Dishwasher
- Granite Countertops
- Tile Countertops
- Disposal
Flooring
- Wood
- Carpet
- Tile
Bedrooms and Bathrooms
- 3 Bedrooms
- Primary Bedroom Suite
- En-Suite Bathroom
- Walk-In Closet
Laundry
- Laundry Room
- Dryer
- Washer
Unfinished Basement
- Interior Basement Entry
- Sump Pump
- Stubbed For A Bathroom
Home Security
- Carbon Monoxide Detectors
- Fire and Smoke Detector
Outdoor Features
- Patio
- Exterior Lighting
- Rain Gutters
Schools
- Heritage Elementary School
- Mountain Ridge Middle School
- Mountain Vista High School
Utilities
- Forced Air Heating and Cooling System
- Heating System Uses Natural Gas
- 220 Volts
- 110 Volts
- Natural Gas Connected
- Gas Water Heater
- High Speed Internet
- Cable TV Available
Additional Features
- Smoke Free Home
- Ground Level
Listing and Financial Details
- Exclusions: Staging items
- Assessor Parcel Number R0426133
Community Details
Overview
- Association fees include reserves, trash
- Hrca Association, Phone Number (303) 791-8958
- Firelight Association, Phone Number (303) 791-8958
- Built by Shea Homes
- Highlands Ranch Subdivision
- Located in a master-planned community
- Property is near a preserve or public land
- Greenbelt
Recreation
- Tennis Courts
- Community Playground
- Fitness Center
- Community Pool
- Park
- Trails
Map
Home Values in the Area
Average Home Value in this Area
Tax History
| Year | Tax Paid | Tax Assessment Tax Assessment Total Assessment is a certain percentage of the fair market value that is determined by local assessors to be the total taxable value of land and additions on the property. | Land | Improvement |
|---|---|---|---|---|
| 2024 | $3,721 | $43,160 | $9,420 | $33,740 |
| 2023 | $3,714 | $43,160 | $9,420 | $33,740 |
| 2022 | $2,712 | $29,680 | $6,970 | $22,710 |
| 2021 | $2,820 | $29,680 | $6,970 | $22,710 |
| 2020 | $2,602 | $28,050 | $6,470 | $21,580 |
| 2019 | $2,611 | $28,050 | $6,470 | $21,580 |
| 2018 | $2,306 | $24,400 | $5,690 | $18,710 |
| 2017 | $2,100 | $24,400 | $5,690 | $18,710 |
| 2016 | $2,036 | $23,220 | $4,790 | $18,430 |
| 2015 | $2,080 | $23,220 | $4,790 | $18,430 |
| 2014 | $1,805 | $18,610 | $6,220 | $12,390 |
Property History
| Date | Event | Price | List to Sale | Price per Sq Ft |
|---|---|---|---|---|
| 11/13/2025 11/13/25 | For Sale | $615,000 | -- | $426 / Sq Ft |
Purchase History
| Date | Type | Sale Price | Title Company |
|---|---|---|---|
| Interfamily Deed Transfer | -- | Ascendant Title Co | |
| Interfamily Deed Transfer | -- | None Available | |
| Warranty Deed | $380,000 | First American Title | |
| Warranty Deed | $320,000 | Land Title Guarantee Company | |
| Warranty Deed | $256,000 | Trinity Title Llc | |
| Warranty Deed | $232,500 | Guardian Title Agency Llc | |
| Warranty Deed | $225,788 | First American Heritage Titl |
Mortgage History
| Date | Status | Loan Amount | Loan Type |
|---|---|---|---|
| Open | $351,500 | New Conventional | |
| Closed | $368,600 | New Conventional | |
| Previous Owner | $314,204 | FHA | |
| Previous Owner | $249,510 | FHA | |
| Previous Owner | $186,000 | Balloon | |
| Previous Owner | $214,450 | No Value Available | |
| Closed | $34,850 | No Value Available |
Source: REcolorado®
MLS Number: 2951208
APN: 2229-133-09-008
- 10638 Cherrybrook Cir
- 10626 Cherrybrook Cir
- 10726 Middlebury Way
- 10704 Riverbrook Cir
- 10696 Riverbrook Cir
- 3070 Redhaven Way
- 10575 Pearlwood Cir
- 2934 Braeburn Way
- 3047 Windridge Cir
- 10837 Fox Sedge Way
- 3171 Green Haven Cir
- 3000 Fox Sedge Ln
- 2749 Pemberly Ave
- 2660 Timberchase Trail
- 10728 Evondale St
- 3229 Green Haven Cir
- 2675 Timberchase Trail
- 2996 Danbury Ave
- 2703 Timberchase Trail
- 10238 Bentwood Cir
- 10297 Greatwood Pointe
- 10607 Ashfield St
- 3791 Charterwood Cir
- 4384 Heywood Way
- 10791 Glengate Cir
- 9918 Aftonwood St
- 4573 Lyndenwood Cir
- 3435 Cranston Cir
- 4709 Fenwood Dr
- 4892 Waldenwood Dr
- 5050 Wagon Box Place
- 9823 Saybrook St
- 4795 Fenwood Dr
- 4927 Tarcoola Ln
- 9492 Sand Hill Place Unit Main House
- 301 Kingbird Cir
- 9521 Joyce Ln
- 9458 Devon Ct
- 4244 Lark Sparrow St
- 9674 Merimbula St
