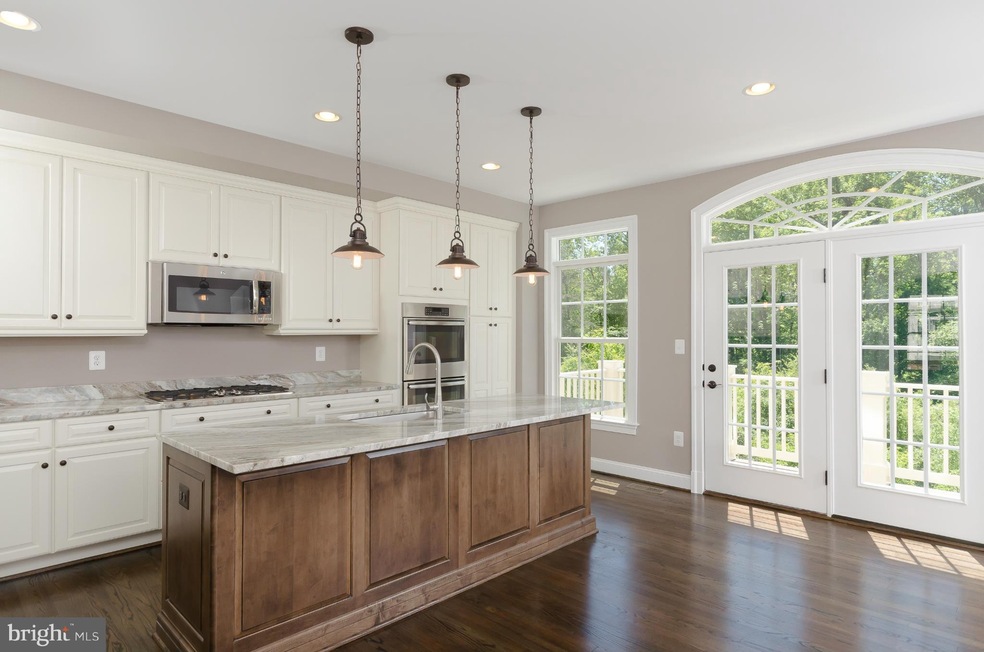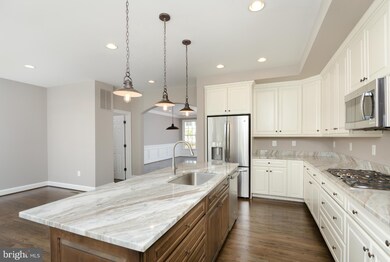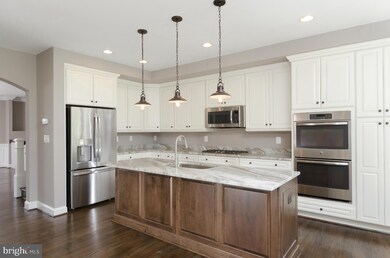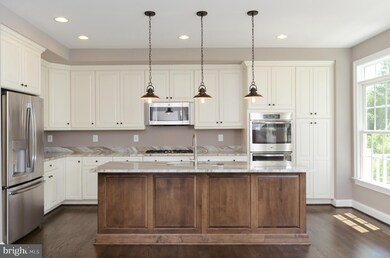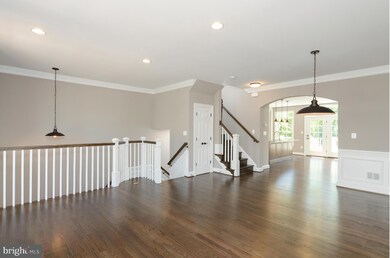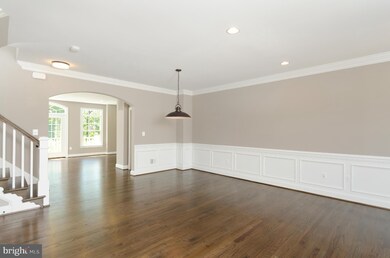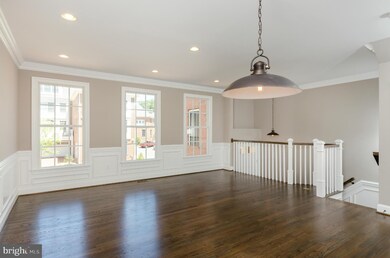
10665 Yorktown Ct Fairfax, VA 22030
Highlights
- Newly Remodeled
- Traditional Architecture
- Loft
- Johnson Middle School Rated A
- Wood Flooring
- 1 Fireplace
About This Home
As of March 2021Last block, and last interior home available at this award-winning community. The most elegant new construction in Fairfax. Within walking distance to downtown City of Fairfax. Will not last. Just 3 remain. 4 finished levels incl. loft w full bath. Great outdoor spaces. Open weekdays 9-5 see main office at 10675 Main St. Open house 1-4 Sat and Sun.
Last Buyer's Agent
Non Member Member
Metropolitan Regional Information Systems, Inc.
Townhouse Details
Home Type
- Townhome
Est. Annual Taxes
- $2,756
Year Built
- Built in 2017 | Newly Remodeled
Lot Details
- 1,749 Sq Ft Lot
- Two or More Common Walls
HOA Fees
- $125 Monthly HOA Fees
Parking
- 2 Car Attached Garage
- Front Facing Garage
Home Design
- Traditional Architecture
- Brick Exterior Construction
- Stone Siding
Interior Spaces
- Property has 3 Levels
- Crown Molding
- Ceiling height of 9 feet or more
- 1 Fireplace
- Double Pane Windows
- Vinyl Clad Windows
- Wood Frame Window
- Family Room Off Kitchen
- Living Room
- Dining Room
- Loft
- Game Room
- Wood Flooring
Kitchen
- Built-In Self-Cleaning Double Oven
- Cooktop<<rangeHoodToken>>
- <<microwave>>
- Dishwasher
- Kitchen Island
- Upgraded Countertops
- Disposal
Bedrooms and Bathrooms
- 3 Bedrooms
- En-Suite Primary Bedroom
- En-Suite Bathroom
- 3.5 Bathrooms
Laundry
- Laundry Room
- Washer and Dryer Hookup
Accessible Home Design
- Doors with lever handles
Schools
- Providence Elementary School
- Fairfax High School
Utilities
- Forced Air Zoned Heating and Cooling System
- Programmable Thermostat
- 60+ Gallon Tank
Community Details
- Built by COURTLAND HOMES
- Jaguar/Yorktown Subdivision, Easterleigh Floorplan
Listing and Financial Details
- Tax Lot 002
- Assessor Parcel Number 702368
Ownership History
Purchase Details
Home Financials for this Owner
Home Financials are based on the most recent Mortgage that was taken out on this home.Purchase Details
Home Financials for this Owner
Home Financials are based on the most recent Mortgage that was taken out on this home.Similar Homes in Fairfax, VA
Home Values in the Area
Average Home Value in this Area
Purchase History
| Date | Type | Sale Price | Title Company |
|---|---|---|---|
| Deed | $889,000 | Chicago Title | |
| Deed | $889,000 | Chicago Title Ins Co | |
| Deed | $790,000 | First American Title Insura |
Mortgage History
| Date | Status | Loan Amount | Loan Type |
|---|---|---|---|
| Closed | $909,447 | New Conventional | |
| Closed | $909,447 | VA | |
| Previous Owner | $790,000 | Adjustable Rate Mortgage/ARM |
Property History
| Date | Event | Price | Change | Sq Ft Price |
|---|---|---|---|---|
| 07/17/2025 07/17/25 | For Sale | $1,050,000 | -1.9% | $318 / Sq Ft |
| 06/12/2025 06/12/25 | For Sale | $1,070,000 | +20.4% | $324 / Sq Ft |
| 03/26/2021 03/26/21 | Sold | $889,000 | 0.0% | $278 / Sq Ft |
| 01/19/2021 01/19/21 | Pending | -- | -- | -- |
| 12/03/2020 12/03/20 | Price Changed | $889,000 | -1.2% | $278 / Sq Ft |
| 11/19/2020 11/19/20 | Price Changed | $899,900 | -1.7% | $282 / Sq Ft |
| 11/15/2020 11/15/20 | For Sale | $915,000 | +6.0% | $286 / Sq Ft |
| 12/01/2017 12/01/17 | Sold | $863,535 | +6.7% | -- |
| 10/27/2017 10/27/17 | Pending | -- | -- | -- |
| 08/10/2017 08/10/17 | For Sale | $809,000 | -- | -- |
Tax History Compared to Growth
Tax History
| Year | Tax Paid | Tax Assessment Tax Assessment Total Assessment is a certain percentage of the fair market value that is determined by local assessors to be the total taxable value of land and additions on the property. | Land | Improvement |
|---|---|---|---|---|
| 2024 | $9,110 | $884,500 | $261,000 | $623,500 |
| 2023 | $9,066 | $884,500 | $261,000 | $623,500 |
| 2022 | $8,756 | $866,900 | $255,600 | $611,300 |
| 2021 | $8,515 | $792,100 | $255,600 | $536,500 |
| 2020 | $8,313 | $773,300 | $250,000 | $523,300 |
| 2019 | $8,255 | $773,300 | $250,000 | $523,300 |
| 2018 | $8,197 | $773,300 | $250,000 | $523,300 |
| 2017 | $2,756 | $260,000 | $250,000 | $10,000 |
| 2016 | $1,328 | $250,000 | $250,000 | $0 |
| 2015 | -- | $250,000 | $250,000 | $0 |
| 2014 | -- | $250,000 | $250,000 | $0 |
Agents Affiliated with this Home
-
A
Seller's Agent in 2025
Anthony Lam
Redfin Corporation
-
A
Seller's Agent in 2021
Adrianna Waddy
Cowan Realty, Inc.
-
Lex Lianos

Buyer's Agent in 2021
Lex Lianos
Compass
(703) 340-7470
6 in this area
191 Total Sales
-
Goran Maric

Buyer Co-Listing Agent in 2021
Goran Maric
Compass
(202) 258-3755
2 in this area
64 Total Sales
-
N
Buyer's Agent in 2017
Non Member Member
Metropolitan Regional Information Systems
Map
Source: Bright MLS
MLS Number: 1000985817
APN: 57-1-20-00-002-A
- 4094 Glendale Way
- 3989 Norton Place Unit 105
- 3989 Norton Place Unit 207
- 3972 Norton Place
- 10719 Viognier Terrace
- 3951 Oak St
- 3944 Oak St
- 4132 Leonard Dr
- 10816 Willow Terrace
- 10821 Cedar Ave
- 10812 Willow Terrace
- 10823 Cedar Ave
- 10825 Cedar Ave
- 10820 Willow Terrace
- 10826 Willow Terrace
- 10829 Cedar Ave
- 10827 Cedar Ave
- 10822 Willow Terrace
- 10824 Willow Terrace
- 10831 Cedar Ave
