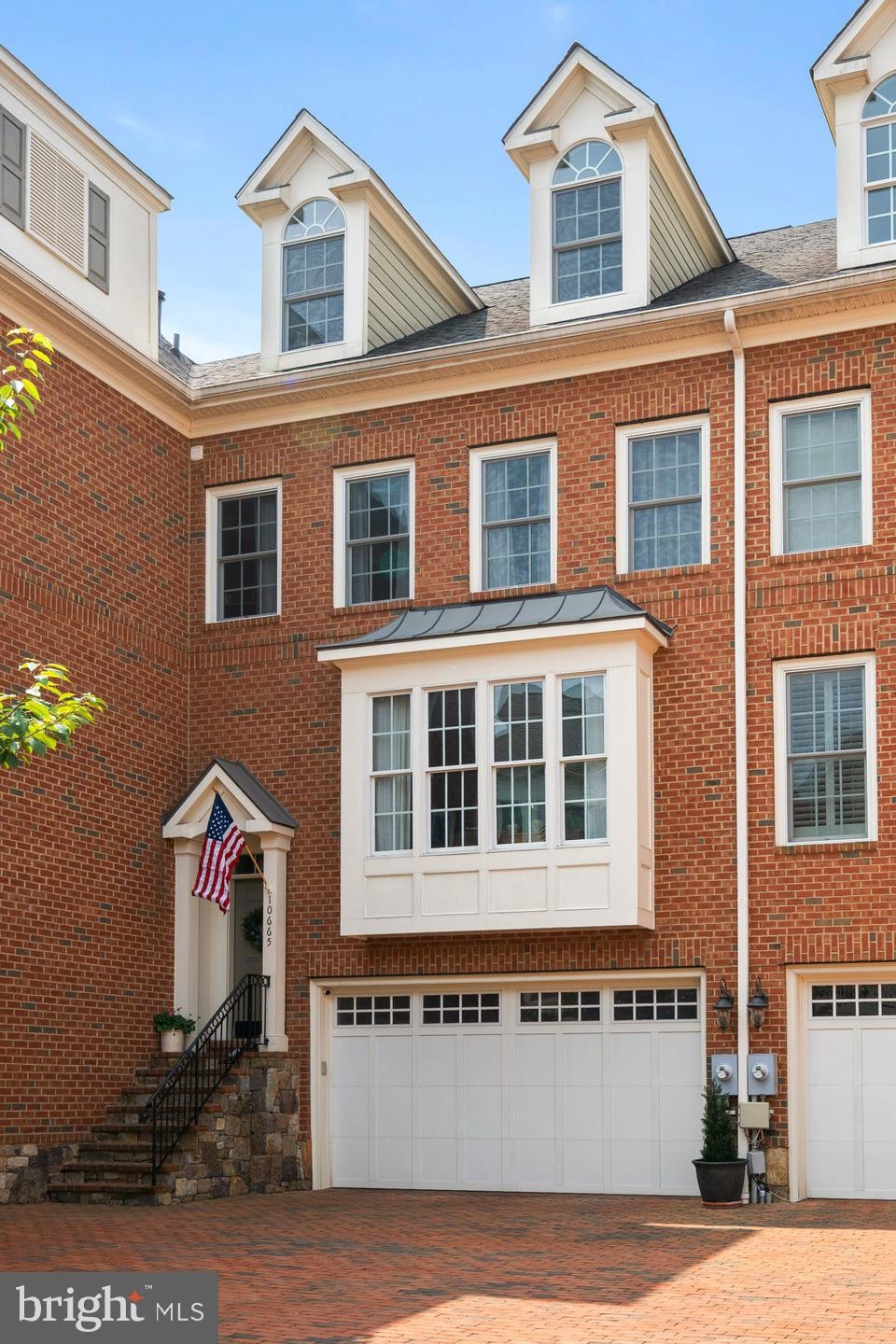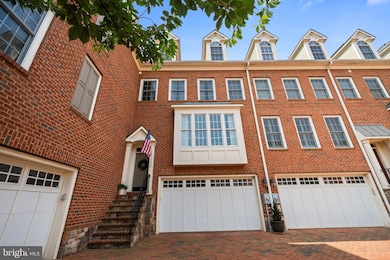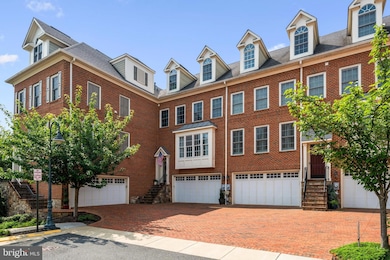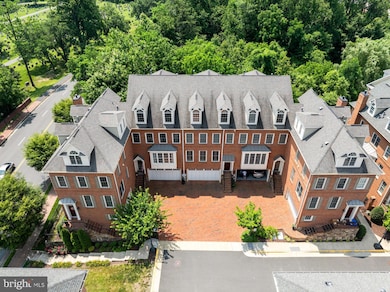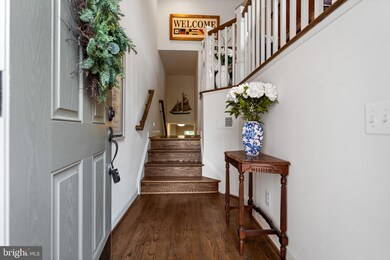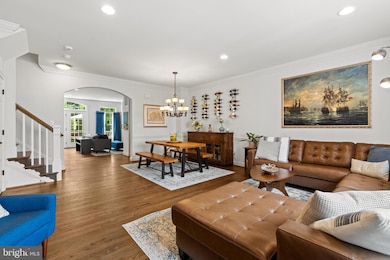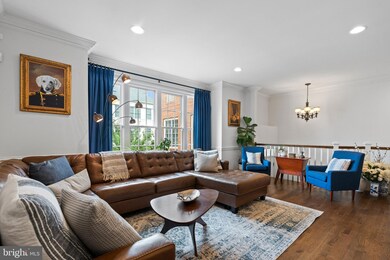
10665 Yorktown Ct Fairfax, VA 22030
Estimated payment $6,828/month
Highlights
- Water Access
- Eat-In Gourmet Kitchen
- Colonial Architecture
- Johnson Middle School Rated A
- Open Floorplan
- Wood Flooring
About This Home
Do not miss out on this luxury townhouse offering over 3,300 sq ft of expansive living space. This rare, extra-wide townhome, ideally located in the heart of historic Fairfax, provides exceptional private views of a protected nature preserve and Accotink Creek. Spanning four spacious levels, this home boasts an open floor plan that’s perfect for entertaining, enhanced by premium oak hardwood flooring, crown molding on the first and second levels, and an abundance of natural light throughout.
Upon entering, you are welcomed by beautiful hardwood floors that flow seamlessly throughout the main level, elevating the home's elegant yet functional design. The spacious layout includes a dedicated family room, a formal dining area, and a convenient powder room. At the heart of the home lies a true gourmet chef’s kitchen, designed for those who love to cook and entertain. Featuring sleek white shaker cabinets, smart stainless steel appliances, a high-end gas cooktop, a double wall oven, and a stylish tile backsplash with undermount lighting, this kitchen combines both style and function. The expansive white quartz countertops and oversized island create an ideal space for meal prep or casual gatherings. Open and inviting, the kitchen seamlessly flows into the living room and leads out to a low-maintenance Trex deck that overlooks lush greenery—perfect for grilling and enjoying peaceful outdoor moments.
Upstairs, hardwood floors continue throughout the stairs and hallway. The upper level includes a laundry room and two ensuite bedrooms. The oversized primary bedroom suite is a true retreat, featuring not one but two expansive walk-in closets, a linen closet, and a spa-like bathroom that looks straight out of a designer magazine. The primary bath is nothing short of spectacular, with a sleek double vanity topped with modern black quartz countertops, a stunning standing shower with subway tiles that reach the ceiling, and a soaking tub perfect for unwinding after a long day. The secondary ensuite bedroom also offers a walk-in closet and a beautifully appointed granite countertop vanity with a tiled shower, adding a touch of elegance to this already exquisite home.
The upper loft area offers versatile space for use as a secondary family room, game room, library, office, or gym—whatever fits your lifestyle. This level also includes a spacious third bedroom with a walk-in closet and full bath, with a high-end library bookcase with a sliding ladder. Ample storage options abound throughout this level, including hidden spaces near the window dormers, inside the walk-in closet, and behind the dresser, ensuring everything has its place.
The lower level of the home offers a spacious two-car garage with durable Spartacoat epoxy flooring and functional features that include a workroom and tool storage, providing ample space for your hobbies and projects. Additionally, this level features a half bathroom and a walk-out recreation room that fills the space with natural light. Enjoy cozy evenings by the gas fireplace, unwind at the custom built-in bar, or step outside to your stone-paved patio—an ideal setting for outdoor gatherings. Outdoor living is just as impressive, with a shaded ground-level patio and direct access to miles of trails right behind the home. Explore both paved and wooded paths, dog parks, and scenic creek views—this is truly a dog-walker’s paradise.
Conveniently located about 0.6 miles from Old Town Fairfax, this home combines tranquility with connectivity. It’s also within easy reach of free year-round transit to the Vienna Metro and George Mason University. Old Town Fairfax offers local restaurants, breweries, boutique shops, and a weekly farmers market in the summer. Year-round events such as summer concerts, the Asian Festival, Chocolate Festival, Fall Market, and Winter Holiday Market make this one of Northern Virginia’s most vibrant communities.
Listing Agent
Anthony Lam
Redfin Corporation License #0225204747 Listed on: 06/12/2025

Townhouse Details
Home Type
- Townhome
Est. Annual Taxes
- $9,110
Year Built
- Built in 2017
Lot Details
- 1,749 Sq Ft Lot
- Creek or Stream
HOA Fees
- $142 Monthly HOA Fees
Parking
- 2 Car Attached Garage
- 2 Driveway Spaces
- Front Facing Garage
- Garage Door Opener
Home Design
- Colonial Architecture
- Brick Exterior Construction
- Permanent Foundation
Interior Spaces
- 3,305 Sq Ft Home
- Property has 4 Levels
- Open Floorplan
- Bar
- Crown Molding
- Ceiling Fan
- Recessed Lighting
- Screen For Fireplace
- Gas Fireplace
- Window Treatments
- Family Room Off Kitchen
- Formal Dining Room
- Home Security System
Kitchen
- Eat-In Gourmet Kitchen
- Built-In Double Oven
- <<builtInMicrowave>>
- Ice Maker
- Dishwasher
- Stainless Steel Appliances
- Kitchen Island
- Disposal
Flooring
- Wood
- Carpet
Bedrooms and Bathrooms
- 3 Bedrooms
- En-Suite Bathroom
- Walk-In Closet
- Soaking Tub
- Walk-in Shower
Laundry
- Dryer
- Washer
Basement
- Heated Basement
- Walk-Out Basement
- Interior Basement Entry
Outdoor Features
- Water Access
Schools
- Providence Elementary School
- Fairfax High School
Utilities
- Forced Air Heating and Cooling System
- Humidifier
- Natural Gas Water Heater
Listing and Financial Details
- Tax Lot 002
- Assessor Parcel Number 57 1 20 002 A
Community Details
Overview
- Association fees include common area maintenance, management, snow removal, trash, lawn maintenance
- Main St HOA
- Jaguar/Yorktown Subdivision
Amenities
- Common Area
- Laundry Facilities
Map
Home Values in the Area
Average Home Value in this Area
Tax History
| Year | Tax Paid | Tax Assessment Tax Assessment Total Assessment is a certain percentage of the fair market value that is determined by local assessors to be the total taxable value of land and additions on the property. | Land | Improvement |
|---|---|---|---|---|
| 2024 | $9,110 | $884,500 | $261,000 | $623,500 |
| 2023 | $9,066 | $884,500 | $261,000 | $623,500 |
| 2022 | $8,756 | $866,900 | $255,600 | $611,300 |
| 2021 | $8,515 | $792,100 | $255,600 | $536,500 |
| 2020 | $8,313 | $773,300 | $250,000 | $523,300 |
| 2019 | $8,255 | $773,300 | $250,000 | $523,300 |
| 2018 | $8,197 | $773,300 | $250,000 | $523,300 |
| 2017 | $2,756 | $260,000 | $250,000 | $10,000 |
| 2016 | $1,328 | $250,000 | $250,000 | $0 |
| 2015 | -- | $250,000 | $250,000 | $0 |
| 2014 | -- | $250,000 | $250,000 | $0 |
Property History
| Date | Event | Price | Change | Sq Ft Price |
|---|---|---|---|---|
| 07/17/2025 07/17/25 | For Sale | $1,050,000 | -1.9% | $318 / Sq Ft |
| 06/12/2025 06/12/25 | For Sale | $1,070,000 | +20.4% | $324 / Sq Ft |
| 03/26/2021 03/26/21 | Sold | $889,000 | 0.0% | $278 / Sq Ft |
| 01/19/2021 01/19/21 | Pending | -- | -- | -- |
| 12/03/2020 12/03/20 | Price Changed | $889,000 | -1.2% | $278 / Sq Ft |
| 11/19/2020 11/19/20 | Price Changed | $899,900 | -1.7% | $282 / Sq Ft |
| 11/15/2020 11/15/20 | For Sale | $915,000 | +6.0% | $286 / Sq Ft |
| 12/01/2017 12/01/17 | Sold | $863,535 | +6.7% | -- |
| 10/27/2017 10/27/17 | Pending | -- | -- | -- |
| 08/10/2017 08/10/17 | For Sale | $809,000 | -- | -- |
Purchase History
| Date | Type | Sale Price | Title Company |
|---|---|---|---|
| Deed | $889,000 | Chicago Title | |
| Deed | $889,000 | Chicago Title Ins Co | |
| Deed | $790,000 | First American Title Insura |
Mortgage History
| Date | Status | Loan Amount | Loan Type |
|---|---|---|---|
| Closed | $909,447 | New Conventional | |
| Closed | $909,447 | VA | |
| Previous Owner | $790,000 | Adjustable Rate Mortgage/ARM |
Similar Homes in Fairfax, VA
Source: Bright MLS
MLS Number: VAFC2006428
APN: 57-1-20-00-002-A
- 4094 Glendale Way
- 3989 Norton Place Unit 105
- 3989 Norton Place Unit 207
- 3972 Norton Place
- 10719 Viognier Terrace
- 3951 Oak St
- 3944 Oak St
- 4132 Leonard Dr
- 10816 Willow Terrace
- 10821 Cedar Ave
- 10812 Willow Terrace
- 10823 Cedar Ave
- 10825 Cedar Ave
- 10820 Willow Terrace
- 10826 Willow Terrace
- 10829 Cedar Ave
- 10827 Cedar Ave
- 10822 Willow Terrace
- 10824 Willow Terrace
- 10831 Cedar Ave
- 10715 Joyce Dr
- 3982 Norton Place
- 10570 Main St Unit 104
- 10710 Maple St
- 4113 Lamarre Dr
- 4272 Allison Cir
- 4210 Allison Cir Unit 1
- 10626 Ashby Place
- 10755 Fairgrounds Dr Unit 326
- 10755 Fairgrounds Dr Unit 223
- 3743 Chain Bridge Rd
- 10755 Fairgrounds Dr
- 10831 Crest St
- 10725 West Dr Unit 304
- 10725 West Dr Unit 301
- 3737 Mayors Way
- 3722 Mclean Ave
- 10907 Maple St
- 4023 Chestnut St Unit Lower
- 3703 Mclean Ave
