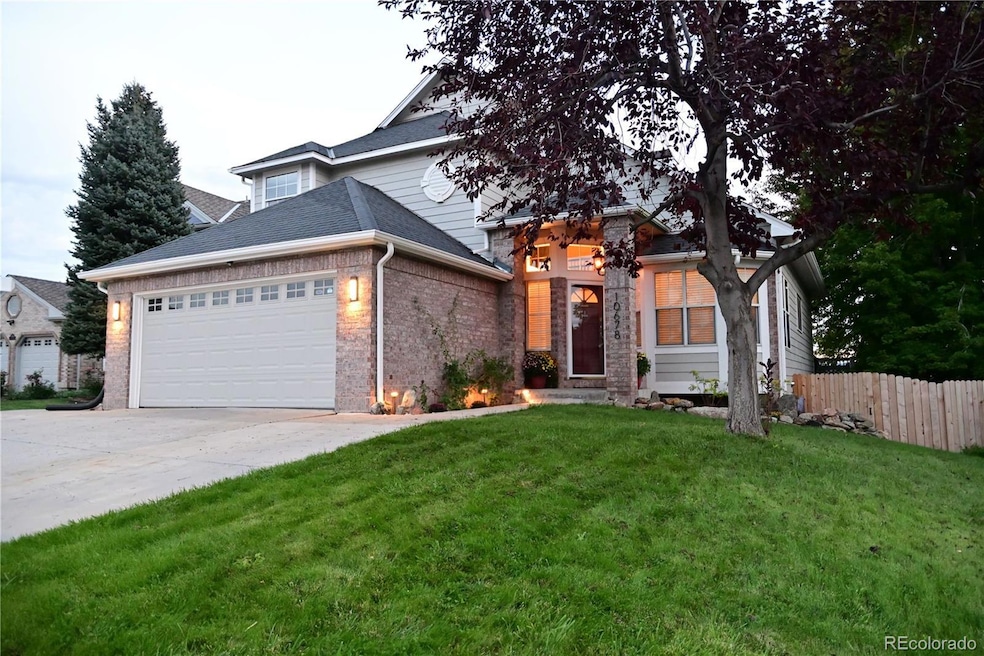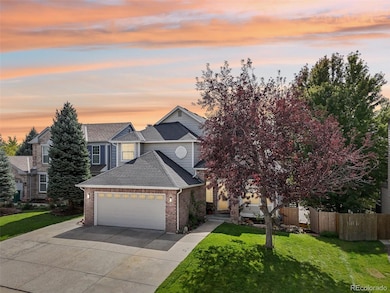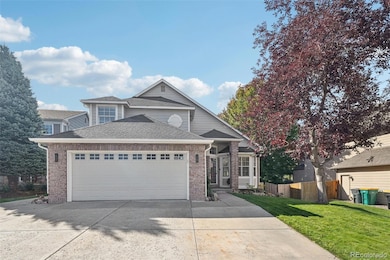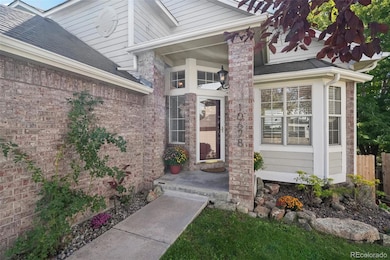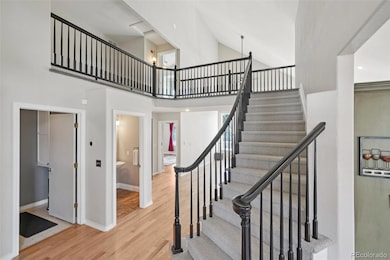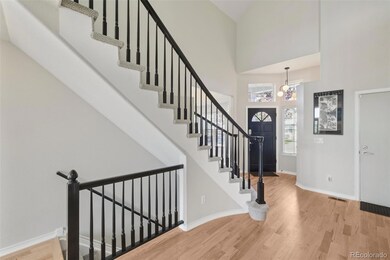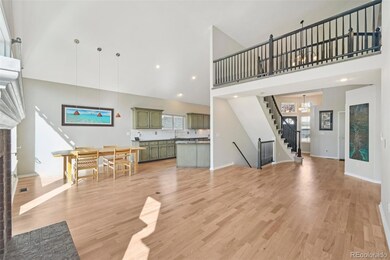10678 W Peakview Dr Littleton, CO 80127
Foothill Green NeighborhoodEstimated payment $5,200/month
Highlights
- Primary Bedroom Suite
- Open Floorplan
- Family Room with Fireplace
- Park Western Place Elementary School Rated 10
- Deck
- Vaulted Ceiling
About This Home
Price improvement with passive income opportunity! Don't miss the chance to own this 4 bedroom 3.5 bath home that has just been professionally renovated and offers expansive mountain and valley views! Convenient main-floor primary suite, custom WET SAUNA, and separate living quarters in the walk-out basement are unique/standout features of this house. A grand curved staircase entry leads you to abundant natural light, soaring vaulted ceilings, refinished hardwood floors, new carpet, designer ceiling fixtures and an open living room with cozy gas fireplace. Enjoy the primary suite with luxurious spa bath, modern walk-in shower, double vanities and large walk-in closet. You'll love the updated kitchen with natural stone countertops and ample storage space throughout. A newly refinished 2-story back deck spans the full width of the freshly repainted home with no neighbors directly behind!
Upstairs, a catwalk leads to a loft area and two generously sized vaulted bedrooms connected by a jack-and-jill bathroom.
Downstairs, escape into your own private exquisite cedar Finnish wet sauna with hand shower, dressing area, mini fridge, TV, venting, and many other thoughtful touches.
Finished walk-out basement contains a full mother-in-law suite with second kitchen, newly renovated modern bathroom with Bluetooth speakers, dedicated laundry, 2 large bedrooms (5th bedroom is non-conforming), gas fireplace and its own private entrance. Perfect for family use or generating nearly $20,000 annually in passive income which increases your purchasing power!
Low HOA fee of $300/yr.
Located in a highly desirable neighborhood with top rated schools.
Minutes from prime shopping, restaurants, Meadows Golf Club, Ridge Recreation Center. Access to major roads C470, I-70, but nicely tucked away and private.
Don't miss this unique opportunity!
Listing Agent
Engel & Voelkers Castle Pines Brokerage Email: kaperenyi@gmail.com,303-359-7743 License #100067388 Listed on: 09/25/2025
Home Details
Home Type
- Single Family
Est. Annual Taxes
- $3,977
Year Built
- Built in 1993 | Remodeled
Lot Details
- 6,055 Sq Ft Lot
- North Facing Home
- Property is Fully Fenced
- Private Yard
- Garden
- Property is zoned P-D
HOA Fees
- $25 Monthly HOA Fees
Parking
- 2 Car Attached Garage
Home Design
- Traditional Architecture
- Brick Exterior Construction
- Frame Construction
- Composition Roof
- Wood Siding
Interior Spaces
- 2-Story Property
- Open Floorplan
- Vaulted Ceiling
- Ceiling Fan
- Gas Log Fireplace
- Double Pane Windows
- Family Room with Fireplace
- 2 Fireplaces
- Living Room
- Dining Room
- Loft
- Bonus Room
Kitchen
- Oven
- Microwave
- Dishwasher
- Granite Countertops
- Disposal
Flooring
- Wood
- Carpet
- Tile
Bedrooms and Bathrooms
- Primary Bedroom Suite
- Walk-In Closet
- Jack-and-Jill Bathroom
Laundry
- Laundry Room
- Dryer
- Washer
Finished Basement
- Walk-Out Basement
- Basement Fills Entire Space Under The House
- Interior and Exterior Basement Entry
- Fireplace in Basement
- 2 Bedrooms in Basement
Home Security
- Carbon Monoxide Detectors
- Fire and Smoke Detector
Outdoor Features
- Deck
- Covered Patio or Porch
- Rain Gutters
Schools
- Powderhorn Elementary School
- Summit Ridge Middle School
- Dakota Ridge High School
Utilities
- Forced Air Heating and Cooling System
- Heating System Uses Natural Gas
Community Details
- Association fees include ground maintenance, trash
- Hillside At Fairway Vista Association, Phone Number (720) 981-8190
- Fairway Vista Subdivision
Listing and Financial Details
- Exclusions: Seller's Personal Property
- Assessor Parcel Number 191538
Map
Home Values in the Area
Average Home Value in this Area
Tax History
| Year | Tax Paid | Tax Assessment Tax Assessment Total Assessment is a certain percentage of the fair market value that is determined by local assessors to be the total taxable value of land and additions on the property. | Land | Improvement |
|---|---|---|---|---|
| 2024 | $3,975 | $40,591 | $8,624 | $31,967 |
| 2023 | $3,975 | $40,591 | $8,624 | $31,967 |
| 2022 | $3,609 | $36,180 | $8,574 | $27,606 |
| 2021 | $3,655 | $37,222 | $8,821 | $28,401 |
| 2020 | $3,322 | $33,904 | $7,472 | $26,432 |
| 2019 | $3,281 | $33,904 | $7,472 | $26,432 |
| 2018 | $3,018 | $30,123 | $6,487 | $23,636 |
| 2017 | $2,755 | $30,123 | $6,487 | $23,636 |
| 2016 | $2,759 | $29,107 | $7,074 | $22,033 |
| 2015 | $2,243 | $29,107 | $7,074 | $22,033 |
| 2014 | $2,243 | $22,198 | $5,570 | $16,628 |
Property History
| Date | Event | Price | List to Sale | Price per Sq Ft |
|---|---|---|---|---|
| 10/23/2025 10/23/25 | Price Changed | $920,000 | -5.6% | $292 / Sq Ft |
| 09/25/2025 09/25/25 | For Sale | $975,000 | -- | $310 / Sq Ft |
Purchase History
| Date | Type | Sale Price | Title Company |
|---|---|---|---|
| Warranty Deed | $505,000 | Chicago Title Co | |
| Warranty Deed | $368,000 | Chicago Title Co | |
| Interfamily Deed Transfer | -- | None Available | |
| Warranty Deed | $294,900 | -- | |
| Interfamily Deed Transfer | -- | -- | |
| Warranty Deed | $220,000 | -- |
Mortgage History
| Date | Status | Loan Amount | Loan Type |
|---|---|---|---|
| Previous Owner | $295,200 | Adjustable Rate Mortgage/ARM | |
| Previous Owner | $247,500 | New Conventional | |
| Previous Owner | $235,900 | Purchase Money Mortgage |
Source: REcolorado®
MLS Number: 1731513
APN: 59-214-06-007
- 10636 W Walker Place
- 6588 S Oak Cir
- 6616 S Oak Cir
- 6542 S Pierson Ct
- 10258 W Coal Mine Place
- 10279 W Walker Ave
- 6325 S Oak Way
- 6306 S Miller Ct
- 6625 S Lee St
- 6658 S Kline Way
- 10500 W Fair Ave Unit B
- 10480 W Fair Ave Unit B
- 6436 S Kline St
- 6232 S Owens Ct
- 6316 S Kline St
- 10115 W Arbor Place
- 8278 S Quail St
- 10507 W Maplewood Dr Unit E
- 0 S Miller St Unit 18 REC8546751
- 11411 W Cooper Dr
- 10587 W Maplewood Dr Unit C
- 10229 W Fair Ave Unit B
- 6708 S Holland Way
- 11453 W Burgundy Ave
- 5906 S Jellison St
- 6705 S Field St Unit 801
- 7423 S Quail Cir Unit 1516
- 7423 S Quail Cir Unit 1526
- 8963 W Arbor Ave
- 8841 W Cooper Ave
- 5543 S Moore St
- 7442 S Quail Cir Unit 2124
- 8780 W Quarto Cir
- 12024 W Cross Dr Unit 206
- 12208 W Dorado Place Unit 207
- 12093 W Cross Dr Unit 301
- 12718 W Burgundy Place
- 12183 W Cross Dr Unit 101
- 12317 W Gould Ave
- 12338 W Dorado Place Unit 104
