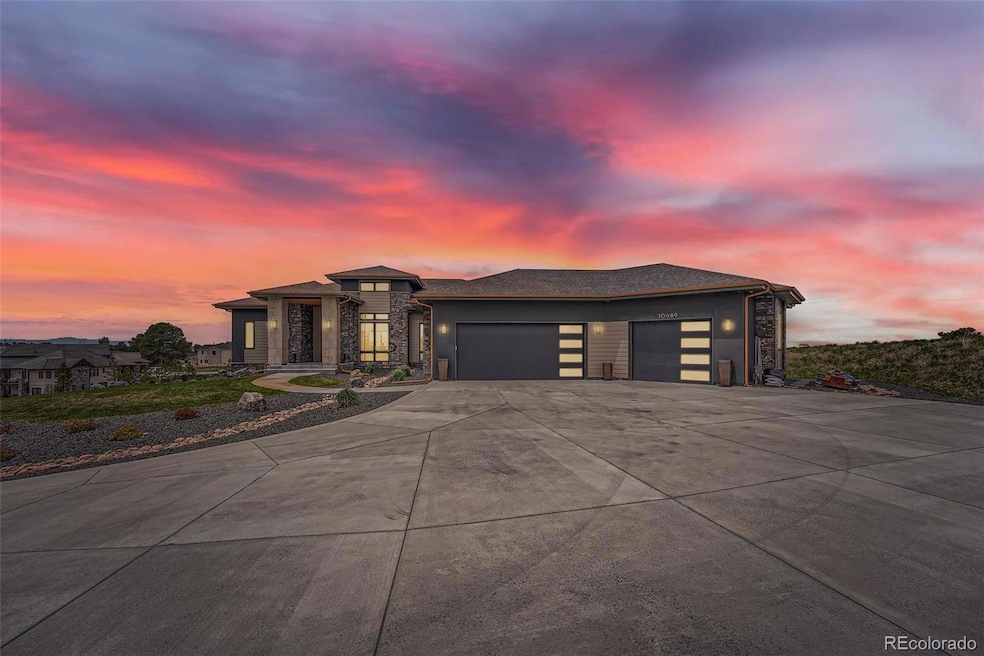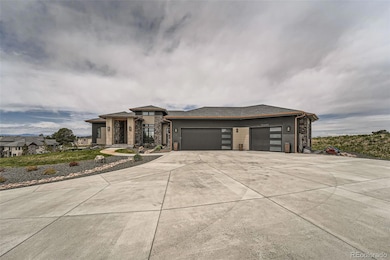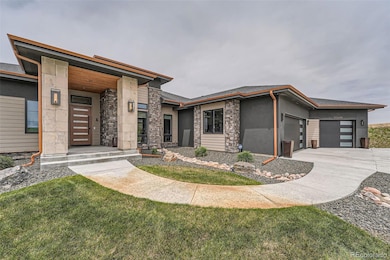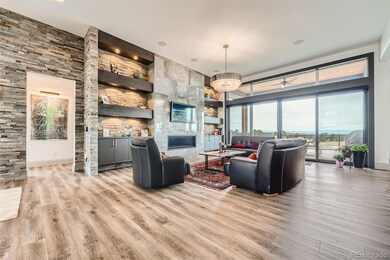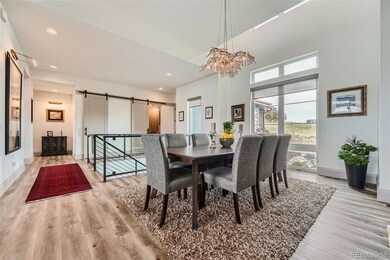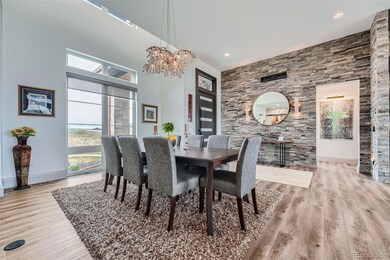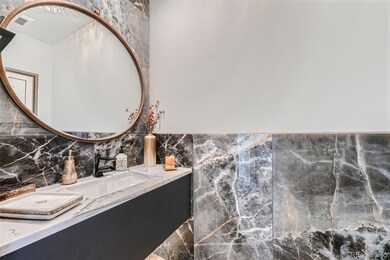10689 Shadow Pines Rd Parker, CO 80138
Estimated payment $13,887/month
Highlights
- Home Theater
- Sauna
- Open Floorplan
- Sierra Middle School Rated A-
- Primary Bedroom Suite
- Pasture Views
About This Home
Amazing Location with HUGE Mountain Views and Easy Access to metro services! This is an expansive offering exceptional value for an open floor plan in the living, kitchen and dining areas, framed by massive windows and sliding doors that showcase the entire front range. Built for entertaining and enjoyment. Gourmet Kitchen, Living and Dining areas. Two Main Floor Bedrooms with en-suite baths. The Main floor oversize Primary bedroom with deck access has a huge spa-like bathroom with heated flooring, floating vanities, soaking tub, luxurious steam-sauna shower, and a custom walk-in closet, connected to the laundry room for convenience. The main level also has a large Second bedroom suite with luxurious bath. The Office provides incredible views and opens to a western-facing deck running the entire length of the west side of the home. Sunsets are spectacular from the massive, partially-covered deck! Home Audio-Visual & Security system components are included. The lower walkout level features three additional bedrooms, two bathrooms, a stunning Media (recreation) Room, complete with Wet-Bar, and Game Room. One of the lower bedrooms has been converted to a home Gym! A multi-functional Utility Room provides plenty of space for storage, office, and crafting. Walkout to a covered patio with gas fire pit and a back yard oasis that's pool and/or hot tub ready. Tons of room in the 3.5 car garage with plenty of space for storage, cars and toys! This location is ideal with grocery and gas station within 5 minutes, Southlands shopping and Parker Main Street are 10 minutes. Easy access to E-470 for Park Meadows, DIA, the Tech Center and Downtown. Situated on 2+ acres with abundant wildlife and birds. Open green-space is directly south. The 2+ acre lot directly to the west is also currently for sale and has electricity, broadband cable, soil samples completed, and HOA-approved House Plans available. Properties can be combined for 4+ acres! Schedule a Tour of this Incredible Home!
Listing Agent
HomeSmart Brokerage Email: rbscott303@gmail.com,303-478-6728 License #100066822 Listed on: 04/24/2025

Home Details
Home Type
- Single Family
Est. Annual Taxes
- $7,850
Year Built
- Built in 2021
Lot Details
- 2.13 Acre Lot
- Open Space
- Cul-De-Sac
- East Facing Home
- Brush Vegetation
- Xeriscape Landscape
- Planted Vegetation
- Front and Back Yard Sprinklers
- Pine Trees
- Partially Wooded Lot
- Grass Covered Lot
HOA Fees
- $83 Monthly HOA Fees
Parking
- 3 Car Attached Garage
- Electric Vehicle Home Charger
- Parking Storage or Cabinetry
- Insulated Garage
- Lighted Parking
- Epoxy
- Smart Garage Door
- Exterior Access Door
Property Views
- Pasture
- Mountain
Home Design
- Contemporary Architecture
- Mountain Contemporary Architecture
- Composition Roof
- Wood Siding
- Stone Siding
- Concrete Perimeter Foundation
- Stucco
Interior Spaces
- 1-Story Property
- Open Floorplan
- Wet Bar
- Sound System
- Wired For Data
- Built-In Features
- Bar Fridge
- Vaulted Ceiling
- Ceiling Fan
- Double Pane Windows
- Mud Room
- Smart Doorbell
- Family Room with Fireplace
- 2 Fireplaces
- Great Room with Fireplace
- Living Room
- Dining Room
- Home Theater
- Home Office
- Game Room
- Utility Room
- Sauna
Kitchen
- Eat-In Kitchen
- Double Self-Cleaning Convection Oven
- Cooktop with Range Hood
- Microwave
- Dishwasher
- Kitchen Island
- Granite Countertops
- Disposal
Flooring
- Carpet
- Laminate
- Tile
Bedrooms and Bathrooms
- 5 Bedrooms | 2 Main Level Bedrooms
- Primary Bedroom Suite
- Walk-In Closet
- Jack-and-Jill Bathroom
- Soaking Tub
- Steam Shower
Laundry
- Laundry Room
- Dryer
- Washer
Finished Basement
- Walk-Out Basement
- Basement Fills Entire Space Under The House
- Exterior Basement Entry
- 3 Bedrooms in Basement
- Natural lighting in basement
Home Security
- Smart Security System
- Smart Thermostat
- Carbon Monoxide Detectors
- Fire and Smoke Detector
Eco-Friendly Details
- Green Roof
- Energy-Efficient Appliances
- Energy-Efficient Windows
- Energy-Efficient Exposure or Shade
- Energy-Efficient Construction
- Energy-Efficient HVAC
- Energy-Efficient Lighting
- Energy-Efficient Insulation
- Energy-Efficient Doors
- Energy-Efficient Thermostat
- Smoke Free Home
- Air Purifier
Outdoor Features
- Balcony
- Deck
- Covered Patio or Porch
- Outdoor Fireplace
- Fire Pit
- Exterior Lighting
- Rain Gutters
Location
- Ground Level
Schools
- Pine Lane Prim/Inter Elementary School
- Sierra Middle School
- Chaparral High School
Utilities
- Forced Air Heating and Cooling System
- Humidifier
- 220 Volts
- 220 Volts in Garage
- Natural Gas Connected
- Well
- High-Efficiency Water Heater
- Gas Water Heater
- Water Softener
- Septic Tank
- High Speed Internet
Community Details
- Association fees include road maintenance
- Hidden Pines HOA, Phone Number (720) 520-7453
- Hidden Pines Subdivision
Listing and Financial Details
- Exclusions: Owners personal property, art, yard art, and Game Room (Vargo) art fixture, wine cooler and Panasonic TV in Game Room, Bose and Klipsch and Bose standalone audio components.
- Assessor Parcel Number R0490858
Map
Home Values in the Area
Average Home Value in this Area
Tax History
| Year | Tax Paid | Tax Assessment Tax Assessment Total Assessment is a certain percentage of the fair market value that is determined by local assessors to be the total taxable value of land and additions on the property. | Land | Improvement |
|---|---|---|---|---|
| 2024 | $8,361 | $103,850 | $29,410 | $74,440 |
| 2023 | $8,453 | $103,850 | $29,410 | $74,440 |
| 2022 | $7,850 | $97,330 | $22,140 | $75,190 |
| 2021 | $3,509 | $97,330 | $22,140 | $75,190 |
| 2020 | $5,795 | $70,650 | $70,650 | $0 |
| 2019 | $5,460 | $66,310 | $66,310 | $0 |
| 2018 | $3,581 | $42,740 | $42,740 | $0 |
| 2017 | $2,878 | $37,110 | $37,110 | $0 |
| 2016 | $2 | $30 | $30 | $0 |
Property History
| Date | Event | Price | List to Sale | Price per Sq Ft |
|---|---|---|---|---|
| 04/24/2025 04/24/25 | For Sale | $2,495,000 | -- | $540 / Sq Ft |
Purchase History
| Date | Type | Sale Price | Title Company |
|---|---|---|---|
| Quit Claim Deed | -- | None Listed On Document | |
| Quit Claim Deed | -- | None Listed On Document | |
| Quit Claim Deed | -- | None Listed On Document | |
| Special Warranty Deed | -- | None Available | |
| Special Warranty Deed | $350,000 | Colorado Escrow & Title | |
| Quit Claim Deed | -- | Colorado Escrow & Title | |
| Deed | -- | -- |
Mortgage History
| Date | Status | Loan Amount | Loan Type |
|---|---|---|---|
| Previous Owner | $50,000 | Purchase Money Mortgage | |
| Previous Owner | $400,000 | Purchase Money Mortgage |
Source: REcolorado®
MLS Number: 3670062
APN: 2235-054-02-007
- 10811 Shadow Pines Rd
- 10631 Shadow Pines Rd Unit 8
- 10776 Shadow Pines Ct
- 10874 Shadow Pines Rd
- 13695 Emerald Lake St
- 13770 Emerald Lake St
- 13960 Hanging Lake St
- 13940 Hanging Lake St
- 13900 Hanging Lake St
- Harvard | Residence 502666 Plan at Trails at Smoky Hill
- Joshua | Residence 50162 Plan at Trails at Smoky Hill
- Wellesley | Residence 50264 Plan at Trails at Smoky Hill
- Shenandoah | Residence 40215 Plan at Trails at Smoky Hill
- 10700 Hanging Lake Place
- 10735 Hanging Lake Place
- 12895 Piney Lake Rd
- 13171 Frannys Way Unit 1
- 8299 S Kellerman Cir
- 10461 E Black Forest Dr
- 10201 Inspiration Dr
- 27335 E Alder Dr
- 7969 S Buchanan Way
- 7255 S Millbrook Ct
- 25959 E Frost Cir
- 8781 S Wenatchee Ct
- 7149 S Little River Ct
- 26110 E Davies Dr
- 7700 S Winnipeg St
- 6855 S Langdale St Unit FL1-ID2035A
- 6855 S Langdale St Unit FL3-ID2028A
- 6855 S Langdale St Unit FL2-ID2021A
- 6855 S Langdale St Unit FL3-ID2012A
- 6855 S Langdale St Unit FL1-ID2008A
- 6855 S Langdale St Unit FL1-ID1989A
- 6855 S Langdale St Unit FL2-ID1977A
- 6855 S Langdale St Unit FL3-ID1961A
- 6855 S Langdale St Unit FL3-ID271A
- 6855 S Langdale St Unit FL2-ID1436A
- 6855 S Langdale St Unit FL2-ID484A
- 6855 S Langdale St Unit FL3-ID1917A
