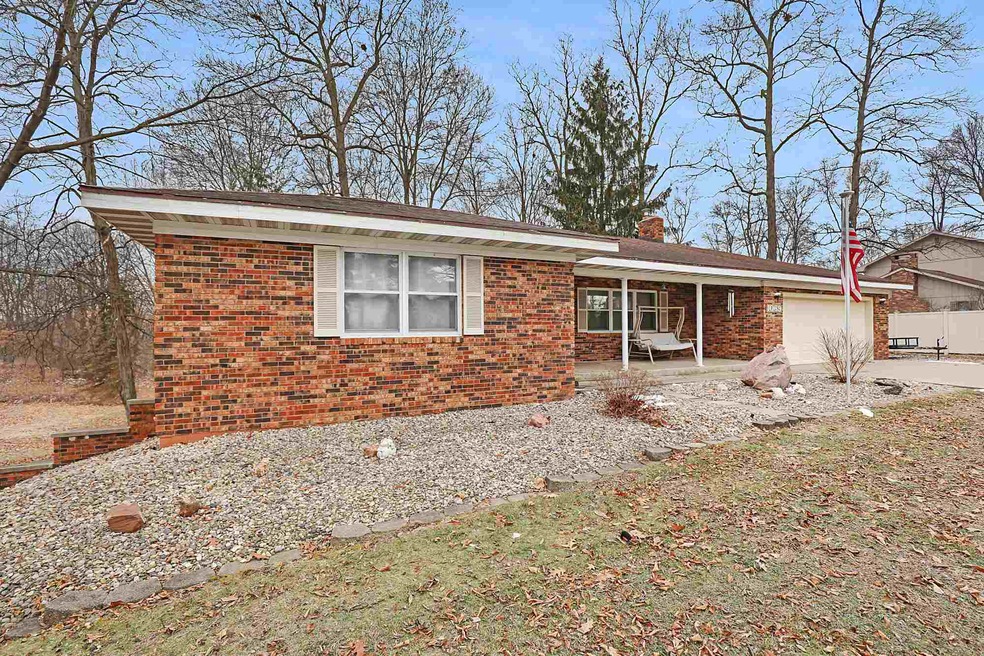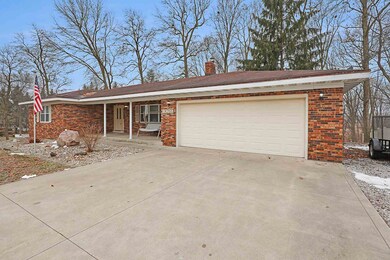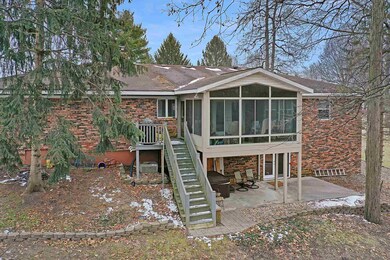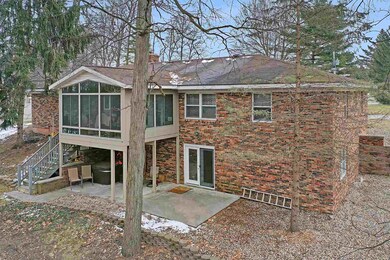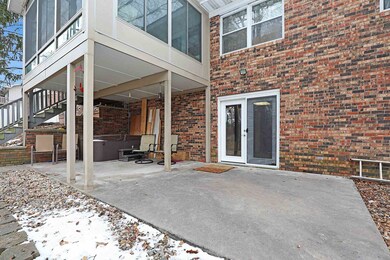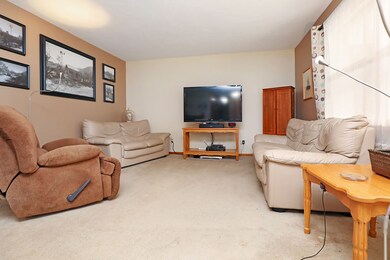
1069 N Shagbark Dr Warsaw, IN 46582
Estimated Value: $331,181 - $367,000
Highlights
- Spa
- Primary Bedroom Suite
- Partially Wooded Lot
- Warsaw Community High School Rated A-
- Ranch Style House
- Screened Porch
About This Home
As of March 2020Check out this hard to find ranch sitting on over 1.5 beautiful acres complete with mature trees and plenty of wildlife! This home has 3 bedrooms, 3.5 baths, a 2 car garage, and a full walkout basement. Over 3200 finished square feet of living space along with a mother-in-law suite in the lower level. Enjoy your morning coffee overlooking your scenic backyard from your three seasons enclosed porch or relax in the hot tub with plenty of privacy. This home has an additional room currently used as a pantry that would be the perfect at-home office. Home Details: Updated kitchen and baths, walk-in closet, walk-in showers, new flooring in 2016 and 2019, kitchen appliances new in 2016, new tankless water heater in 2016, additional furnace added in 2016.
Home Details
Home Type
- Single Family
Est. Annual Taxes
- $1,811
Year Built
- Built in 1978
Lot Details
- 1.57 Acre Lot
- Lot Dimensions are 350x190
- Partially Fenced Property
- Privacy Fence
- Landscaped
- Sloped Lot
- Partially Wooded Lot
Parking
- 2 Car Attached Garage
- Gravel Driveway
Home Design
- Ranch Style House
- Brick Exterior Construction
- Shingle Roof
Interior Spaces
- Ceiling Fan
- Screened Porch
- Fire and Smoke Detector
- Laminate Countertops
- Washer Hookup
Flooring
- Carpet
- Vinyl
Bedrooms and Bathrooms
- 3 Bedrooms
- Primary Bedroom Suite
- Bathtub with Shower
- Separate Shower
Finished Basement
- Walk-Out Basement
- Sump Pump
- Block Basement Construction
- 1 Bathroom in Basement
Schools
- Harrison Elementary School
- Lakeview Middle School
- Warsaw High School
Utilities
- Forced Air Heating and Cooling System
- Multiple Heating Units
- Heating System Uses Gas
- Private Company Owned Well
- Well
- Septic System
Additional Features
- Spa
- Suburban Location
Community Details
- Hickory Estates Subdivision
Listing and Financial Details
- Assessor Parcel Number 43-11-02-300-083.000-031
Ownership History
Purchase Details
Home Financials for this Owner
Home Financials are based on the most recent Mortgage that was taken out on this home.Purchase Details
Home Financials for this Owner
Home Financials are based on the most recent Mortgage that was taken out on this home.Similar Homes in Warsaw, IN
Home Values in the Area
Average Home Value in this Area
Purchase History
| Date | Buyer | Sale Price | Title Company |
|---|---|---|---|
| Schlipe Benjamin L | -- | None Available | |
| The Kenneth E & Naomi Ruth Conkling Revo | -- | Attorney |
Mortgage History
| Date | Status | Borrower | Loan Amount |
|---|---|---|---|
| Open | Schlipe Benjamin L | $191,920 | |
| Previous Owner | Schroeder Richard E | $173,700 |
Property History
| Date | Event | Price | Change | Sq Ft Price |
|---|---|---|---|---|
| 03/20/2020 03/20/20 | Sold | $239,900 | 0.0% | $97 / Sq Ft |
| 02/18/2020 02/18/20 | Pending | -- | -- | -- |
| 02/13/2020 02/13/20 | For Sale | $239,900 | +26.3% | $97 / Sq Ft |
| 01/06/2016 01/06/16 | Sold | $190,000 | -4.5% | $77 / Sq Ft |
| 12/11/2015 12/11/15 | Pending | -- | -- | -- |
| 10/20/2015 10/20/15 | For Sale | $199,000 | -- | $80 / Sq Ft |
Tax History Compared to Growth
Tax History
| Year | Tax Paid | Tax Assessment Tax Assessment Total Assessment is a certain percentage of the fair market value that is determined by local assessors to be the total taxable value of land and additions on the property. | Land | Improvement |
|---|---|---|---|---|
| 2024 | $2,492 | $294,900 | $42,200 | $252,700 |
| 2023 | $2,517 | $305,700 | $42,200 | $263,500 |
| 2022 | $2,396 | $279,300 | $42,200 | $237,100 |
| 2021 | $2,010 | $238,900 | $42,200 | $196,700 |
| 2020 | $1,853 | $221,100 | $42,200 | $178,900 |
| 2019 | $1,741 | $213,300 | $42,200 | $171,100 |
| 2018 | $1,811 | $211,200 | $42,200 | $169,000 |
| 2017 | $1,617 | $201,500 | $42,200 | $159,300 |
| 2016 | $1,873 | $213,600 | $42,200 | $171,400 |
| 2014 | $1,529 | $199,900 | $42,200 | $157,700 |
| 2013 | $1,529 | $198,400 | $42,200 | $156,200 |
Agents Affiliated with this Home
-
Julie Hall

Seller's Agent in 2020
Julie Hall
Patton Hall Real Estate
(574) 268-7645
988 Total Sales
-
Bev Ganshorn

Buyer's Agent in 2020
Bev Ganshorn
Brian Peterson Real Estate
(574) 453-6957
87 Total Sales
-

Seller's Agent in 2016
Donna Arnett
RE/MAX
(574) 551-8442
-
The Mark Skibowski Team

Buyer's Agent in 2016
The Mark Skibowski Team
RE/MAX
(574) 527-0660
339 Total Sales
Map
Source: Indiana Regional MLS
MLS Number: 202005392
APN: 43-11-02-300-083.000-031
- 2297 E Laurien Ct
- 2393 E Kemo Ave
- 845 N Timberline Cir E
- 3981 Gussie Ct
- TBD E Timberline Cir S
- 3835 Gregory Ct
- 2867 E Lake Tahoe Trail
- TBD Lake Tahoe Trail
- TBD Lake Tahoe Trail Unit 39
- TBD Superior Ave
- 1911 E Walnut St
- 113 N Beechwood St
- 202 Sandpoint Dr
- 659 Heritage Ln
- TBD N 175 E
- 3393 E Old Road 30
- 2744 Pine Cone Ln
- 2584 Pine Cone Ln
- 2005 Grey Wolf Ct
- 2132 Red Squirrel Ct
- 1069 N Shagbark Dr
- 1027 N Shagbark Dr
- 1058 N Shagbark Dr
- 1082 N Shagbark Dr
- 1123 N Shagbark Dr
- 2468 E 100 N
- 1110 N Shagbark Dr
- 2388 E 100 N
- 1142 N Shagbark Dr
- 1068 N Antler Dr
- 1151 N Antler Dr
- 2379 E 100 N
- 2350 E 100 N
- 1154 N Antler Dr
- 1211 N Shagbark Dr
- 1206 N Shagbark Dr
- 1234 N Shagbark Dr
- 1179 N Antler Dr
- 1237 N Shagbark Dr
- 1155 N Antler Dr
