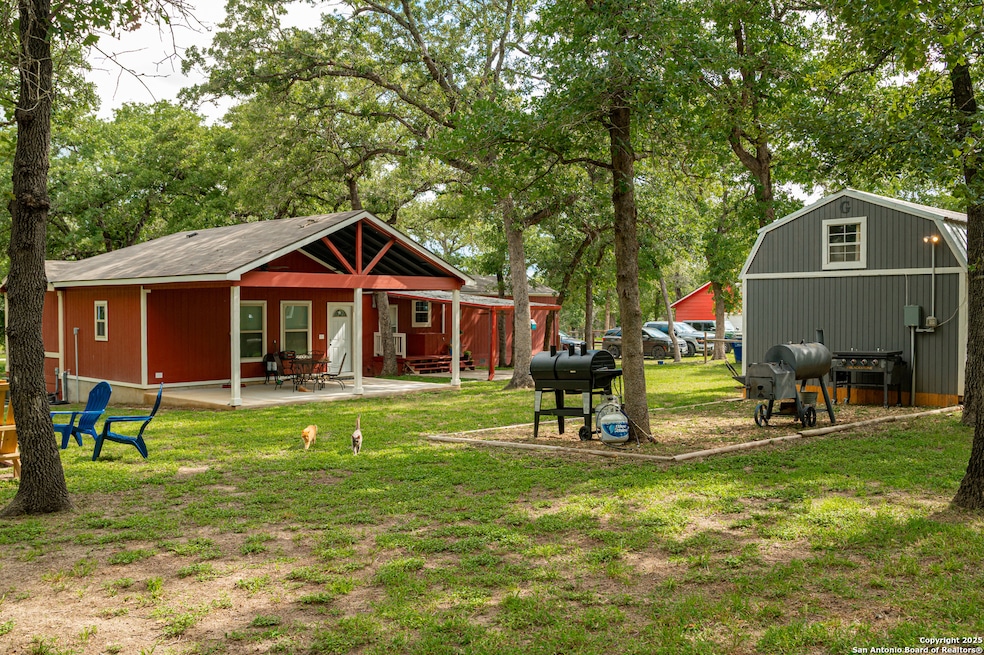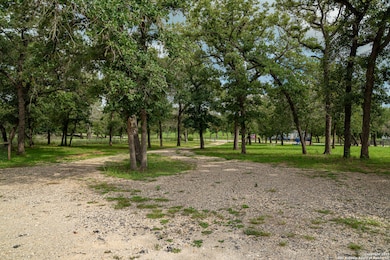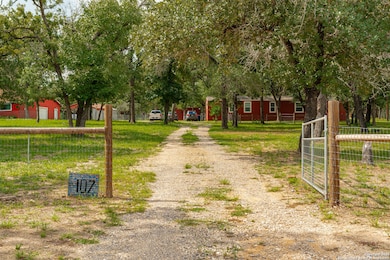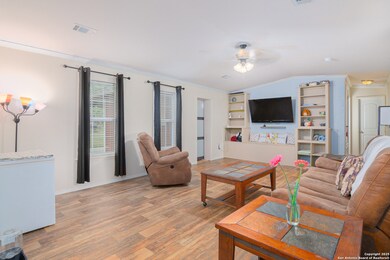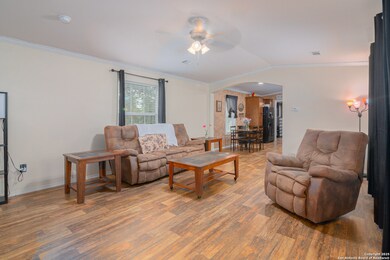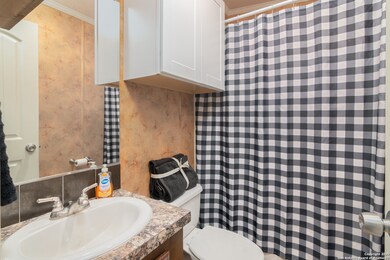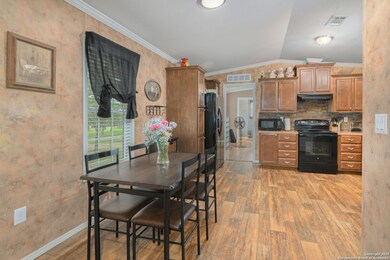
107 Deep Woods Dr Seguin, TX 78155
Estimated payment $2,096/month
Highlights
- Very Popular Property
- Covered patio or porch
- Eat-In Kitchen
- Mature Trees
- Separate Outdoor Workshop
- Central Heating and Cooling System
About This Home
This beautiful 2.52-acre property is nestled among hundreds of towering oak trees and offers the perfect blend of comfort and rural charm. The well-maintained 3-bedroom, 2-bathroom home features a spacious 16x15 primary bedroom addition with direct access to a large covered back porch-ideal for a hot tub or relaxing outdoor dinners. The original master suite includes a separate shower, a luxurious garden tub, and a walk-in closet. Seperately is the 500 sq ft detached living space-perfect as a man cave, music studio, homeschool room, or private guest suite. You'll also appreciate the full outdoor bathroom with shower, toilet, and sink conveniently attached to the small garage. The property is serviced by co-op water for the home and a private 302' well for outdoor use. Additional features include: Ranch-style fencing with gated entrance, 8x12 metal storage building, Chicken coop, Fire pit for roasting marshmallows under the stars! Refrigerator, washer, and dryer convey with the home. Don't miss this incredible opportunity to own your own little piece of Texas country living! Main home is approx 1476 sq ft with an additional 500 sq ft in separate building.
Home Details
Home Type
- Single Family
Est. Annual Taxes
- $3,949
Year Built
- Built in 2016
Lot Details
- 2.52 Acre Lot
- Wire Fence
- Mature Trees
Home Design
- Slab Foundation
- Composition Roof
- Metal Roof
Interior Spaces
- 1,976 Sq Ft Home
- Property has 1 Level
- Ceiling Fan
- Window Treatments
Kitchen
- Eat-In Kitchen
- Stove
- Ice Maker
Bedrooms and Bathrooms
- 3 Bedrooms
- 3 Full Bathrooms
Laundry
- Dryer
- Washer
Outdoor Features
- Covered patio or porch
- Separate Outdoor Workshop
- Outdoor Storage
Schools
- Koenneckee Elementary School
- Barnesjim Middle School
- Seguin High School
Utilities
- Central Heating and Cooling System
- Two Cooling Systems Mounted To A Wall/Window
- Window Unit Heating System
- Co-Op Water
- Well
- Electric Water Heater
- Septic System
- Private Sewer
Community Details
- Country Place Subdivision
Listing and Financial Details
- Tax Lot 58
- Assessor Parcel Number 1G0665200005800000
Map
Home Values in the Area
Average Home Value in this Area
Tax History
| Year | Tax Paid | Tax Assessment Tax Assessment Total Assessment is a certain percentage of the fair market value that is determined by local assessors to be the total taxable value of land and additions on the property. | Land | Improvement |
|---|---|---|---|---|
| 2024 | $1,599 | $192,841 | $150,690 | $126,015 |
| 2023 | $2,099 | $145,769 | $110,157 | $94,108 |
| 2022 | $2,112 | $132,517 | $71,053 | $70,626 |
| 2021 | $2,104 | $120,470 | $67,453 | $53,017 |
| 2020 | $1,544 | $87,875 | $47,779 | $40,096 |
| 2019 | $1,441 | $87,875 | $42,066 | $45,809 |
| 2018 | $1,308 | $72,695 | $23,136 | $49,559 |
| 2017 | $500 | $81,719 | $32,160 | $49,559 |
| 2016 | $500 | $27,692 | $27,692 | $0 |
| 2015 | $500 | $25,829 | $25,829 | $0 |
| 2014 | $363 | $21,222 | $21,222 | $0 |
Property History
| Date | Event | Price | Change | Sq Ft Price |
|---|---|---|---|---|
| 07/16/2025 07/16/25 | For Sale | $319,000 | +155.4% | $161 / Sq Ft |
| 05/01/2020 05/01/20 | Sold | -- | -- | -- |
| 04/03/2020 04/03/20 | For Sale | $124,900 | -- | $110 / Sq Ft |
Purchase History
| Date | Type | Sale Price | Title Company |
|---|---|---|---|
| Warranty Deed | -- | Five Star Title | |
| Interfamily Deed Transfer | -- | None Available |
Mortgage History
| Date | Status | Loan Amount | Loan Type |
|---|---|---|---|
| Open | $100,000 | Credit Line Revolving | |
| Previous Owner | $66,133 | Unknown |
Similar Homes in Seguin, TX
Source: San Antonio Board of REALTORS®
MLS Number: 1885897
APN: 1G0665-2000-05800-0-00
- 108 Deep Woods Dr
- 150 Country Place Dr
- 101 Sandstone Ln
- 0 Sandstone Ln
- Tracts 12 & 13 Sandstone Ln
- LOTS 12 & 13 Sandstone Ln
- LOT 15 Sandstone Ln
- Tract 17 Sandstone Ln
- LOT 17 Sandstone Ln
- Tract 15 Sandstone Ln
- 12170 Fm 1117
- 12504 Fm 1117
- 916 Swallows Ln
- 910 Swallows Ln
- 190 Turnaround Rd
- 1733 Kothmann Dr
- 130 Leaning Oaks Cir
- 1420 Kothmann Dr
- 300 Deer Ridge
- 4500 Hickory Forrest Dr
- 128 Hollow Pass Ln
- 140 Hollow Pass Ln
- 22300 Texas 123
- 3701 Auxiliary Airport Rd
- 1961 Jakes Colony Rd
- 121 Castlewood Dr
- 1560 Gateshead Dr
- 677 Sagewood Pkwy
- 1440 Barnes Dr
- 707 Old Seguin Luling Rd
- 5027 Blue Bonnet St
- 9517 Chappo Ridge
- 418 Harvest Fields
- 857 Peccary Place
- 212 Galvin Dr
- 1300-1400 E Walnut St
- 848 Cinnamon Teal
- 1051 Country Club Unit G #26 Dr Unit 26
- 1051 Country Club Dr Unit 27
- 813 Indigo Way
