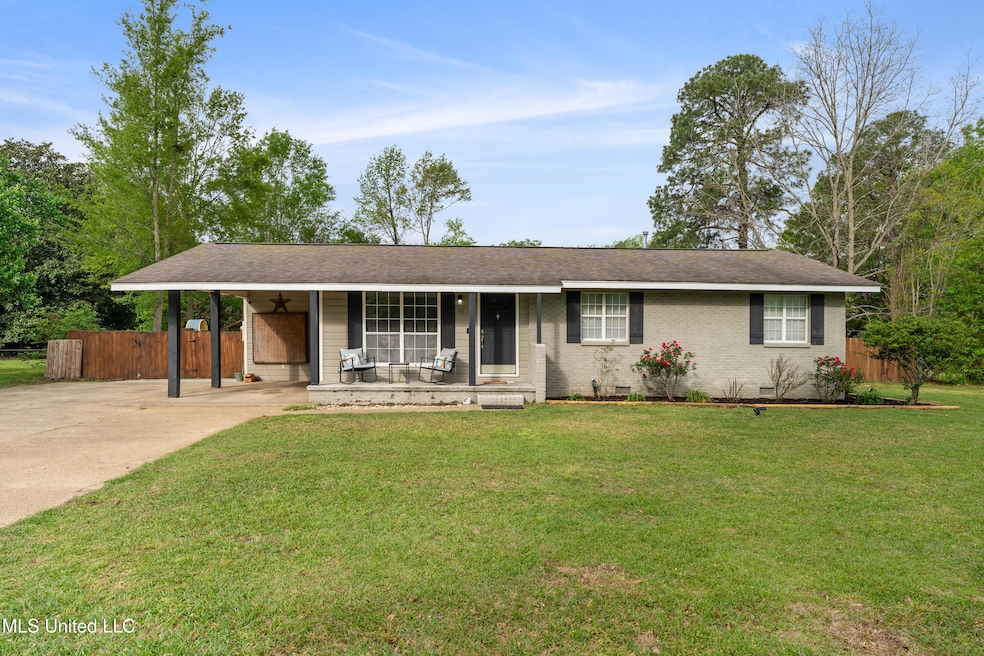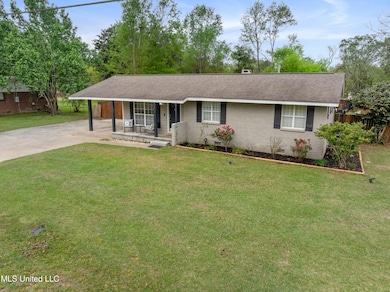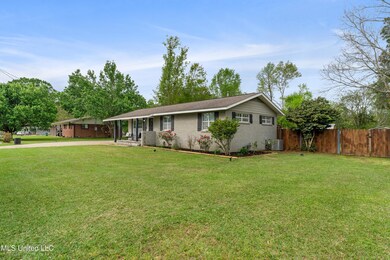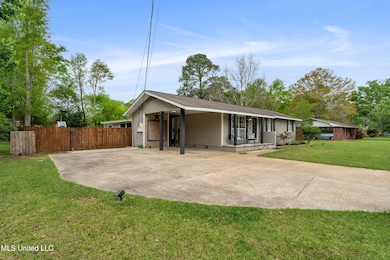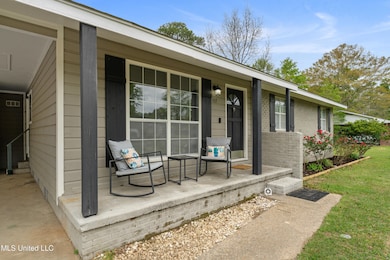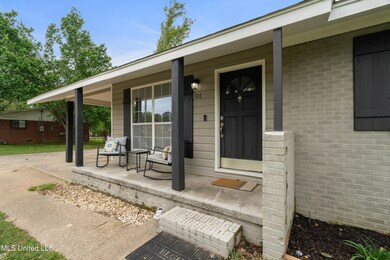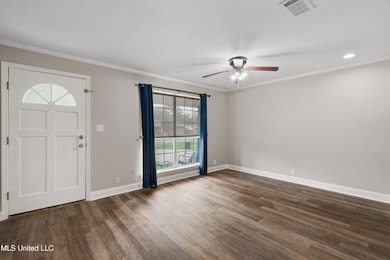Estimated payment $1,481/month
Highlights
- Popular Property
- Barn
- Fireplace in Primary Bedroom
- Petal Primary School Rated A
- Cabana
- Granite Countertops
About This Home
This thoughtfully updated 4-bedroom, 2-bath home offers a peaceful retreat with modern upgrades, smart features, and an incredible backyard setup—ideal for both everyday living and entertaining.
Inside, you'll find a spacious layout centered around a large kitchen, perfect for gathering with friends and family. The oversized primary suite features a cozy wood-burning fireplace and an expansive walk-in closet with custom shelving and built-in storage. Both bathrooms have been upgraded with lighted, auto-defogging mirrors and motion-activated lighting, blending style with functionality. The home is wired with Cat-5 for fast, reliable internet throughout, and TVs will remain.. with the property, making it truly move-in ready. A Blink doorbell camera adds convenience and peace of mind at the front entry. Step outside to enjoy beautifully manicured flower beds maintained by an in-ground sprinkler system. A single carport includes a storage room and a custom event banner display board perfect for personal or seasonal touches. In the backyard, you'll find a large in-ground pool with a diving board, slide, and cover, plus a second custom banner display board that overlooks the pool deck. Shade mounts are installed over the pool area, and the canopy shades are included. The covered patio is built for relaxation and entertainment, complete with built-in surround sound. Just off the patio is a custom outdoor bar and food prep area, ideal for game days, summer evenings, or casual get-togethers. There's even a designated space ready for an outdoor shower if desired. With its quiet location, thoughtful upgrades, and a backyard made for making memories, this home truly stands out. Don't miss the chance to make it yours!
Home Details
Home Type
- Single Family
Est. Annual Taxes
- $1,193
Year Built
- Built in 1982
Lot Details
- 5,227 Sq Ft Lot
- Wood Fence
- Back Yard Fenced
- Landscaped
- Front Yard Sprinklers
Parking
- 1 Carport Space
Home Design
- Brick Exterior Construction
- Combination Foundation
- Architectural Shingle Roof
Interior Spaces
- 1,900 Sq Ft Home
- 1-Story Property
- Wired For Data
- Ceiling Fan
- Wood Burning Fireplace
- Fireplace Features Blower Fan
- Storage
- Fire and Smoke Detector
Kitchen
- Eat-In Kitchen
- Free-Standing Range
- Range Hood
- Microwave
- Dishwasher
- Granite Countertops
Flooring
- Carpet
- Luxury Vinyl Tile
Bedrooms and Bathrooms
- 4 Bedrooms
- Fireplace in Primary Bedroom
- Walk-In Closet
- 2 Full Bathrooms
Pool
- Cabana
- In Ground Pool
- Outdoor Pool
- Vinyl Pool
- Pool Equipment or Cover
- Diving Board
Utilities
- Central Air
- Heating System Uses Natural Gas
- Natural Gas Connected
Additional Features
- Front Porch
- Barn
Community Details
- No Home Owners Association
- East Forrest Estates Subdivision
Listing and Financial Details
- Assessor Parcel Number 3-021e-30-101.00
Map
Home Values in the Area
Average Home Value in this Area
Tax History
| Year | Tax Paid | Tax Assessment Tax Assessment Total Assessment is a certain percentage of the fair market value that is determined by local assessors to be the total taxable value of land and additions on the property. | Land | Improvement |
|---|---|---|---|---|
| 2024 | $1,193 | $8,460 | $0 | $0 |
| 2023 | $1,193 | $84,600 | $0 | $0 |
| 2022 | $1,150 | $8,460 | $0 | $0 |
| 2021 | $1,200 | $8,709 | $0 | $0 |
| 2020 | $1,162 | $8,440 | $0 | $0 |
| 2019 | $1,159 | $8,440 | $0 | $0 |
| 2018 | $1,162 | $8,440 | $0 | $0 |
| 2017 | $1,177 | $8,440 | $0 | $0 |
| 2016 | $2,144 | $12,365 | $0 | $0 |
| 2015 | $2,113 | $12,365 | $0 | $0 |
| 2014 | -- | $12,365 | $0 | $0 |
Property History
| Date | Event | Price | List to Sale | Price per Sq Ft | Prior Sale |
|---|---|---|---|---|---|
| 11/13/2025 11/13/25 | For Sale | $262,500 | +2.9% | $138 / Sq Ft | |
| 11/13/2025 11/13/25 | For Sale | $255,000 | 0.0% | $134 / Sq Ft | |
| 11/08/2025 11/08/25 | Pending | -- | -- | -- | |
| 11/03/2025 11/03/25 | Pending | -- | -- | -- | |
| 09/10/2025 09/10/25 | Price Changed | $255,000 | -2.9% | $134 / Sq Ft | |
| 08/15/2025 08/15/25 | Price Changed | $262,500 | 0.0% | $138 / Sq Ft | |
| 07/23/2025 07/23/25 | For Sale | $262,500 | -1.6% | $138 / Sq Ft | |
| 07/08/2025 07/08/25 | Price Changed | $266,700 | -4.8% | $140 / Sq Ft | |
| 04/07/2025 04/07/25 | For Sale | $280,000 | +103.6% | $147 / Sq Ft | |
| 02/16/2016 02/16/16 | Sold | -- | -- | -- | View Prior Sale |
| 01/23/2016 01/23/16 | Pending | -- | -- | -- | |
| 11/09/2015 11/09/15 | For Sale | $137,500 | -- | $81 / Sq Ft |
Purchase History
| Date | Type | Sale Price | Title Company |
|---|---|---|---|
| Warranty Deed | -- | -- | |
| Quit Claim Deed | -- | -- |
Mortgage History
| Date | Status | Loan Amount | Loan Type |
|---|---|---|---|
| Open | $131,773 | Unknown |
Source: MLS United
MLS Number: 4109311
APN: 3-021E-30-101.00
- 39 Char Ln
- 0 Ark Ln
- 29 acres Ark Ln
- 109 King Blvd
- 116 Skyland Terrace
- 117 King Blvd
- 0 King Blvd
- Lot 152 Fairview Dr
- Lot 153 Fairview Dr
- 107 Fairview Dr
- 1115 Evelyn Gandy Pkwy
- 100 Mozingo Dr
- 000 Valley Dr
- 331 Garden Ln
- 68 Lynn Ray Rd
- 0 Norrell Dr Unit 144770
- 750 E Central Ave
- 533 Old Richton Rd
- 12+/- Ac Evelyn Gandy Pkwy
- 725 Hillcrest Loop
- 402 Old Richton Rd
- 509 Dabbs St Unit ID1331005P
- 2304 W 7th St
- 2501 W 7th St
- 1707 1st Terrace Unit ID1331004P
- 6355 U S Highway 49
- 103 Foxfire Dr Unit 3
- 6490 U S Hwy 49 N
- 114 S 24th Ave
- 2808 W 7th St
- 447 William Carey Pkwy
- 200 Blue Gable Rd
- 608 S 21st Ave Unit ID1331003P
- 201 Blue Gable Rd
- 602 N 31st Ave
- 22 Campbell Scenic Dr
- 200 Chevy Chase Dr
- 3310 W 7th St
- 209 S 29th Ave
- 3422 W 7th St
