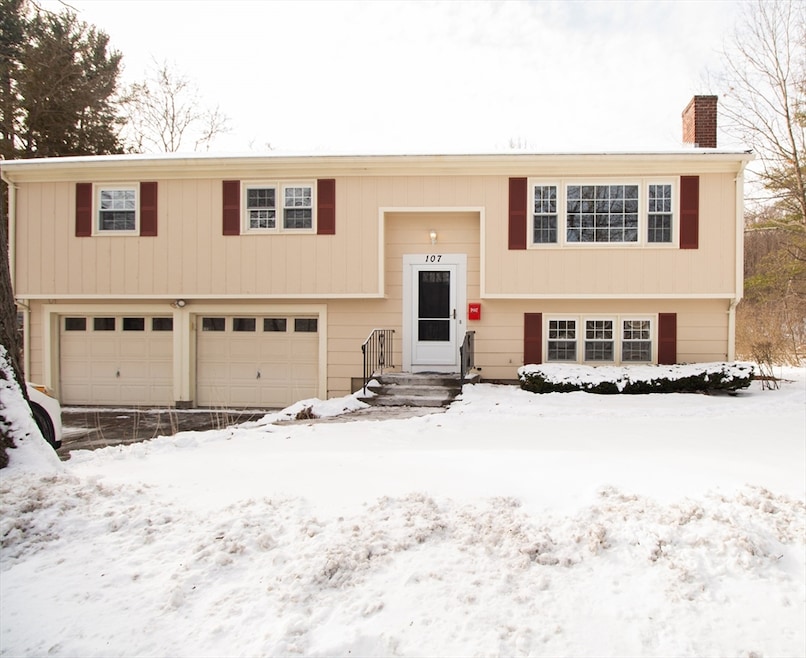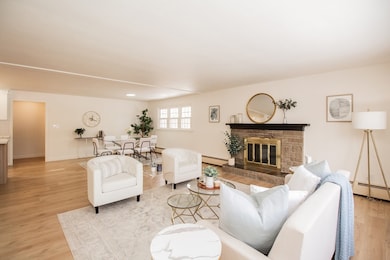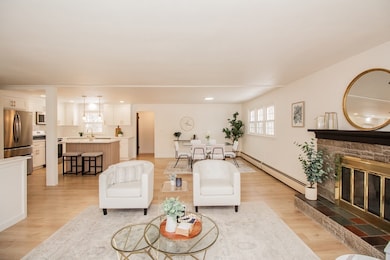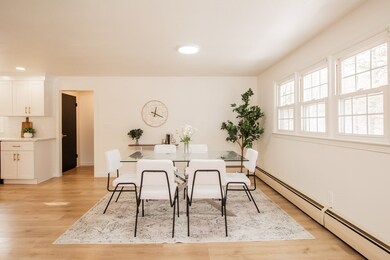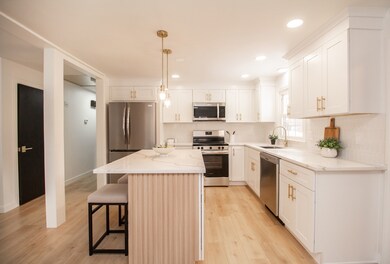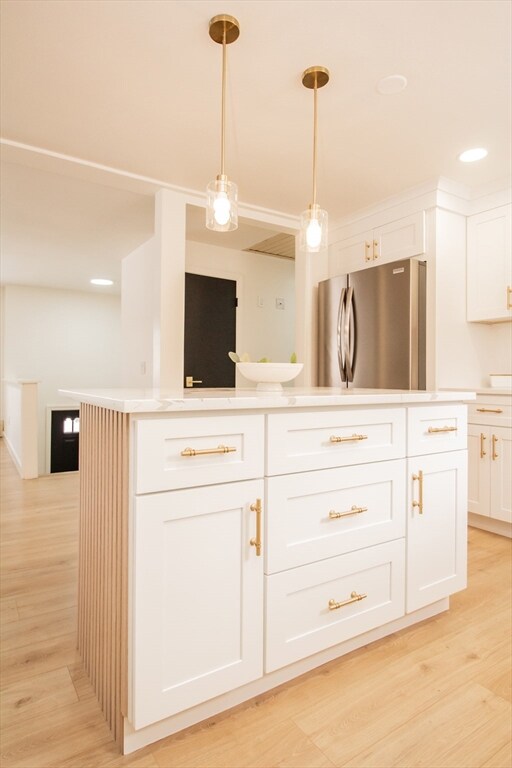
107 Holden St Worcester, MA 01606
Forest Grove NeighborhoodHighlights
- Property is near public transit
- Main Floor Primary Bedroom
- No HOA
- Raised Ranch Architecture
- 2 Fireplaces
- 2 Car Attached Garage
About This Home
As of March 2025This beautifully updated East facing split level home in Worcester offers modern living with a private backyard and a perfect location! Located just minutes to I-290. The home features 4 spacious bedrooms and 2 full bathrooms. Enjoy the bright, open layout on the main floor, complete with a fire-placed living room, spacious dining room, and brand new kitchen. This home is filled with sunlight throughout the day, with a huge bay window allowing lots of natural light! The brand-new kitchen boasts sleek cabinets, quartz countertops, a beautiful island and top of the line stainless steel appliances. Your kitchen sink overlooks the private backyard! The basement offers a huge bonus space with 2 finished rooms, full bath and its own separate exit walking out to the backyard. Full size windows means this does not feel like a typical basement. T his home features a oversized 2-car garage which enters into the basement. A true gem in a prime location!
Last Agent to Sell the Property
Keller Williams Boston MetroWest Listed on: 01/24/2025

Home Details
Home Type
- Single Family
Est. Annual Taxes
- $5,369
Year Built
- Built in 1965
Lot Details
- 7,070 Sq Ft Lot
- Level Lot
- Property is zoned RS-7
Parking
- 2 Car Attached Garage
- Tuck Under Parking
- Workshop in Garage
- Garage Door Opener
- Driveway
- Open Parking
- Off-Street Parking
Home Design
- Raised Ranch Architecture
- Frame Construction
- Shingle Roof
- Concrete Perimeter Foundation
Interior Spaces
- 2,067 Sq Ft Home
- 2 Fireplaces
- Insulated Windows
- Insulated Doors
- Laminate Flooring
Kitchen
- Range<<rangeHoodToken>>
- Dishwasher
Bedrooms and Bathrooms
- 4 Bedrooms
- Primary Bedroom on Main
- 2 Full Bathrooms
Basement
- Basement Fills Entire Space Under The House
- Laundry in Basement
Eco-Friendly Details
- Energy-Efficient Thermostat
Location
- Property is near public transit
- Property is near schools
Utilities
- No Cooling
- Heating System Uses Oil
- Baseboard Heating
- Heating System Uses Steam
- 100 Amp Service
- Water Heater
Community Details
- No Home Owners Association
Listing and Financial Details
- Assessor Parcel Number M:33 B:012 L:00006,1791430
Similar Homes in Worcester, MA
Home Values in the Area
Average Home Value in this Area
Mortgage History
| Date | Status | Loan Amount | Loan Type |
|---|---|---|---|
| Closed | $520,600 | Purchase Money Mortgage | |
| Closed | $408,500 | Purchase Money Mortgage |
Property History
| Date | Event | Price | Change | Sq Ft Price |
|---|---|---|---|---|
| 03/14/2025 03/14/25 | Sold | $548,000 | -1.2% | $265 / Sq Ft |
| 02/17/2025 02/17/25 | Pending | -- | -- | -- |
| 01/24/2025 01/24/25 | For Sale | $554,900 | +29.0% | $268 / Sq Ft |
| 10/28/2024 10/28/24 | Sold | $430,000 | +4.9% | $212 / Sq Ft |
| 10/08/2024 10/08/24 | Pending | -- | -- | -- |
| 10/07/2024 10/07/24 | For Sale | $410,000 | -- | $202 / Sq Ft |
Tax History Compared to Growth
Tax History
| Year | Tax Paid | Tax Assessment Tax Assessment Total Assessment is a certain percentage of the fair market value that is determined by local assessors to be the total taxable value of land and additions on the property. | Land | Improvement |
|---|---|---|---|---|
| 2025 | $5,509 | $417,700 | $117,600 | $300,100 |
| 2024 | $5,369 | $390,500 | $117,600 | $272,900 |
| 2023 | $5,236 | $365,100 | $102,200 | $262,900 |
| 2022 | $4,548 | $299,000 | $81,800 | $217,200 |
| 2021 | $4,521 | $277,700 | $65,400 | $212,300 |
| 2020 | $4,413 | $259,600 | $65,400 | $194,200 |
| 2019 | $4,309 | $239,400 | $58,800 | $180,600 |
| 2018 | $4,340 | $229,500 | $58,800 | $170,700 |
| 2017 | $4,367 | $227,200 | $58,800 | $168,400 |
| 2016 | $4,322 | $209,700 | $42,700 | $167,000 |
| 2015 | $4,209 | $209,700 | $42,700 | $167,000 |
| 2014 | $4,098 | $209,700 | $42,700 | $167,000 |
Agents Affiliated with this Home
-
Nicole Palmerino

Seller's Agent in 2025
Nicole Palmerino
Keller Williams Boston MetroWest
(774) 249-2381
5 in this area
73 Total Sales
-
Denise Connell

Buyer's Agent in 2025
Denise Connell
Donahue Real Estate Co.
(781) 727-3030
1 in this area
73 Total Sales
-
Tony Economou

Seller's Agent in 2024
Tony Economou
Re/Max Vision
(508) 868-2759
7 in this area
60 Total Sales
Map
Source: MLS Property Information Network (MLS PIN)
MLS Number: 73329250
APN: WORC-000033-000012-000006
