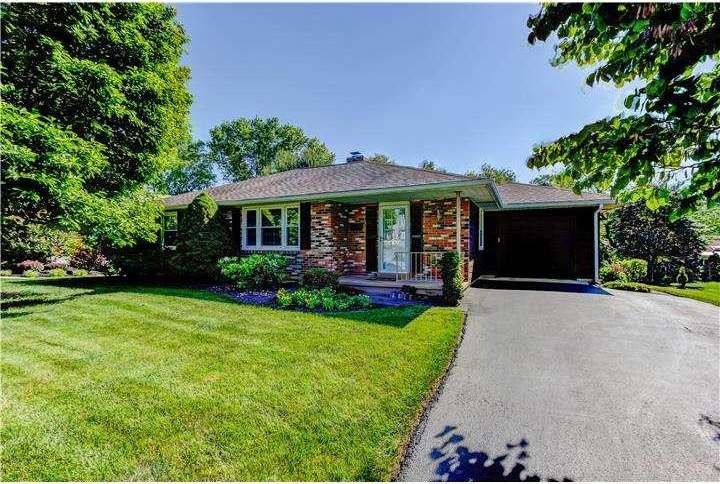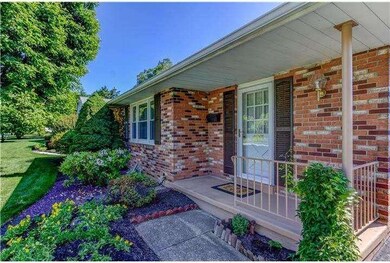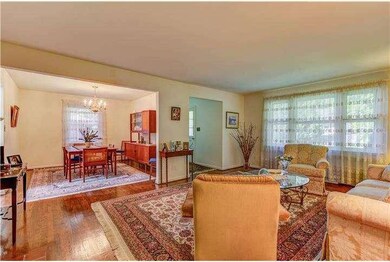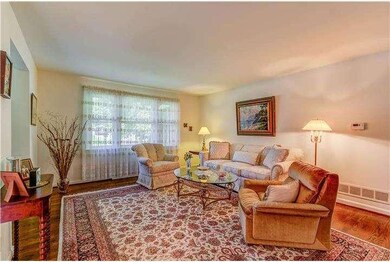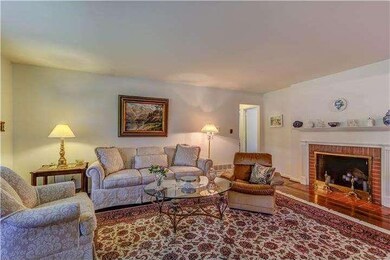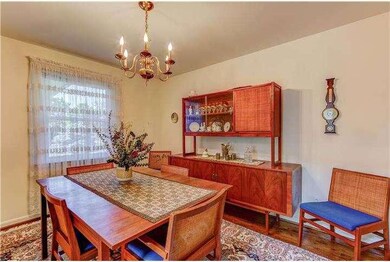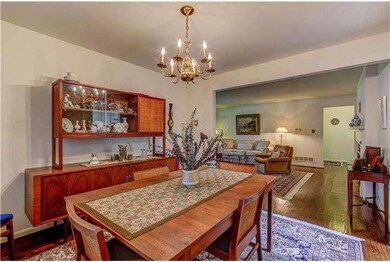
107 Jayson Rd Wilmington, DE 19803
Carrcroft NeighborhoodHighlights
- Deck
- Wood Flooring
- 1 Car Direct Access Garage
- Rambler Architecture
- Attic
- Skylights
About This Home
As of December 2017North Wilmington long has been a prize among desirable New Castle County locations. Shelburne, a neighborhood of lovely, well-maintained homes close to shopping, parks, library and restaurants is one reasons why. Here, the creme de la creme of updated brick ranches is ready for new owners. It will surprise and delight with the space inside, condition and manicured flat lot. Start with basics: HVAC is 4 months old, newer hot water heater, new sliders around three walls opening to an amazing wrap around deck. Hardwood floors on first floor, newer windows, Finished walk-out lower level with second family room and library with built-ins, plus 4th bedroom (now used as an office) with adjacent full bath. On the main floor, three bedrooms and two full baths upstairs flank the spacious formal Living Room with wood-burning fireplace; a lovely place to entertain in the formal Dining Room. Eat-in Kitchen enchants with a large skylight and half wall leading to the finished lower level. Extra large laundry area and additional storage space with workshop. 4-season Florida room with spectacular views of the private rear yard! Pride of ownership cannot be understated, this home is spotless, and the seller's green thumb is apparent in the landscaping. Schedule our tour this morning and write your offer tonight!
Last Agent to Sell the Property
EXP Realty, LLC License #RS-0017589 Listed on: 06/15/2014

Co-Listed By
Janice Roosevelt
Keller Williams Real Estate - West Chester License #TREND:PROOSEJ
Home Details
Home Type
- Single Family
Est. Annual Taxes
- $2,524
Year Built
- Built in 1960
Lot Details
- 8,712 Sq Ft Lot
- Lot Dimensions are 80x110
- South Facing Home
- Level Lot
- Open Lot
- Back, Front, and Side Yard
- Property is in good condition
- Property is zoned NC6.5
HOA Fees
- HOA YN
Parking
- 1 Car Direct Access Garage
- 3 Open Parking Spaces
- Driveway
- On-Street Parking
Home Design
- Rambler Architecture
- Brick Exterior Construction
- Pitched Roof
- Shingle Roof
- Wood Siding
- Concrete Perimeter Foundation
Interior Spaces
- 2,650 Sq Ft Home
- Property has 1 Level
- Ceiling Fan
- Skylights
- Brick Fireplace
- Bay Window
- Family Room
- Living Room
- Dining Room
- Attic
Kitchen
- Eat-In Kitchen
- Butlers Pantry
- <<selfCleaningOvenToken>>
- <<builtInRangeToken>>
- Dishwasher
- Disposal
Flooring
- Wood
- Wall to Wall Carpet
- Tile or Brick
Bedrooms and Bathrooms
- 4 Bedrooms
- En-Suite Primary Bedroom
- En-Suite Bathroom
- 3 Full Bathrooms
- Walk-in Shower
Laundry
- Laundry Room
- Laundry on lower level
Basement
- Basement Fills Entire Space Under The House
- Exterior Basement Entry
- Drainage System
Outdoor Features
- Deck
- Patio
- Porch
Schools
- Brandywine High School
Utilities
- Forced Air Heating and Cooling System
- Heating System Uses Gas
- 100 Amp Service
- Natural Gas Water Heater
- Cable TV Available
Community Details
- Condo Association YN: No
- Built by BOOKER
Listing and Financial Details
- Tax Lot 234
- Assessor Parcel Number 06-113.00-234
Ownership History
Purchase Details
Home Financials for this Owner
Home Financials are based on the most recent Mortgage that was taken out on this home.Purchase Details
Home Financials for this Owner
Home Financials are based on the most recent Mortgage that was taken out on this home.Similar Homes in Wilmington, DE
Home Values in the Area
Average Home Value in this Area
Purchase History
| Date | Type | Sale Price | Title Company |
|---|---|---|---|
| Deed | -- | None Available | |
| Deed | $315,000 | None Available |
Mortgage History
| Date | Status | Loan Amount | Loan Type |
|---|---|---|---|
| Open | $326,800 | New Conventional | |
| Previous Owner | $200,000 | New Conventional |
Property History
| Date | Event | Price | Change | Sq Ft Price |
|---|---|---|---|---|
| 12/04/2017 12/04/17 | Sold | $344,000 | -1.7% | $130 / Sq Ft |
| 10/23/2017 10/23/17 | Pending | -- | -- | -- |
| 10/18/2017 10/18/17 | For Sale | $349,900 | +11.1% | $132 / Sq Ft |
| 07/31/2014 07/31/14 | Sold | $315,000 | -1.6% | $119 / Sq Ft |
| 06/20/2014 06/20/14 | Pending | -- | -- | -- |
| 06/15/2014 06/15/14 | For Sale | $320,000 | -- | $121 / Sq Ft |
Tax History Compared to Growth
Tax History
| Year | Tax Paid | Tax Assessment Tax Assessment Total Assessment is a certain percentage of the fair market value that is determined by local assessors to be the total taxable value of land and additions on the property. | Land | Improvement |
|---|---|---|---|---|
| 2024 | $2,651 | $82,800 | $13,400 | $69,400 |
| 2023 | $2,380 | $82,800 | $13,400 | $69,400 |
| 2022 | $2,429 | $82,800 | $13,400 | $69,400 |
| 2021 | $2,529 | $82,800 | $13,400 | $69,400 |
| 2020 | $2,930 | $82,800 | $13,400 | $69,400 |
| 2019 | $2,995 | $82,800 | $13,400 | $69,400 |
| 2018 | $2,800 | $82,800 | $13,400 | $69,400 |
| 2017 | $2,356 | $82,800 | $13,400 | $69,400 |
| 2016 | $2,754 | $82,800 | $13,400 | $69,400 |
| 2015 | $2,263 | $82,800 | $13,400 | $69,400 |
| 2014 | -- | $82,800 | $13,400 | $69,400 |
Agents Affiliated with this Home
-
Stephen Mottola

Seller's Agent in 2017
Stephen Mottola
Compass
(302) 437-6600
24 in this area
699 Total Sales
-
Kristine Mottola

Seller Co-Listing Agent in 2017
Kristine Mottola
Compass
(302) 740-5846
9 in this area
207 Total Sales
-
Rory Burkhart

Seller's Agent in 2014
Rory Burkhart
EXP Realty, LLC
(610) 470-6131
3 in this area
354 Total Sales
-
J
Seller Co-Listing Agent in 2014
Janice Roosevelt
Keller Williams Real Estate - West Chester
Map
Source: Bright MLS
MLS Number: 1002970790
APN: 06-113.00-234
- 113 Edgeroad Ln
- 23 Gristmill Ct
- 4662 Dartmoor Dr
- 509 Baynard Blvd
- 507 Wyndham Rd
- 1706 Shadybrook Rd
- 1219 Evergreen Rd
- 104 Nevada Ave
- 4614 Sylvanus Dr
- 225 Dupont Cir
- 504 Ruxton Dr
- 1221 Lakewood Dr
- 706 Sonora Ave
- 107 Gillians Way
- 10 Nancy Rd
- 802 Seville Ave
- 1710 Gunning Dr
- 405 N Lynn Dr
- 409 S Lynn Dr
- 1512 Marsh Rd
