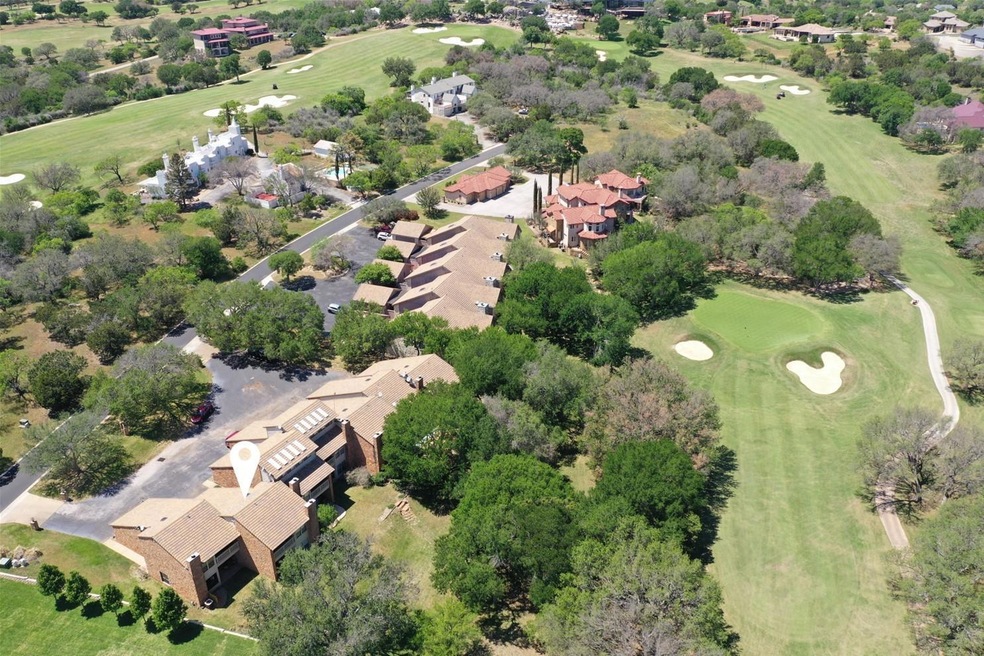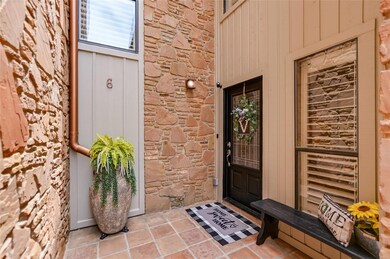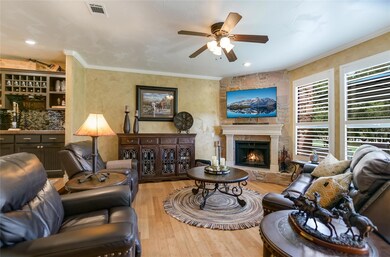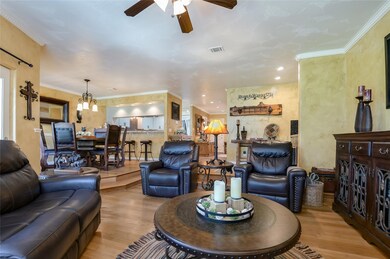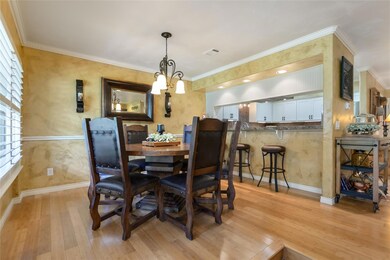
107 Lachite Unit 6 Horseshoe Bay, TX 78657
Estimated payment $2,782/month
Highlights
- On Golf Course
- High Ceiling
- Private Yard
- Gourmet Kitchen
- Granite Countertops
- 2 Car Attached Garage
About This Home
This exceptional golf course townhome, located in the unbeatable Horseshoe Bay West, overlooks the picturesque Apple Rock’s #17 green. Inside, bamboo flooring, crown molding and textured walls create an inviting atmosphere of casual sophistication. The open-concept main level features a spacious living and dining area with a charming wood-burning fireplace—perfect for cozy evenings or entertaining. Expansive windows frame stunning golf course views, and direct access to the covered patio allows for seamless outdoor living year-round. The thoughtfully designed kitchen is sure to please, featuring granite countertops, updated stainless appliances and ample cabinetry. Whether cooking for two or a crowd, the space is both functional and stylish. Upstairs, the primary bedroom offers plenty of space to relax, with large windows and direct access to a private balcony— ideal for enjoying golf course views. The updated en-suite bath feels like a private spa, complete with granite-topped dual vanities, a freestanding tub and a frameless walk-in shower. A comfortable guest bedroom and updated full bath complete the upper level, providing privacy and convenience for family and friends. The exterior features stone construction, tile roof and mature landscaping. Enjoy outdoor living on the covered patio with fairway views, perfect for enjoying the serene surroundings. Spacious attached 2-car garage offers practical parking and storage solutions. Don’t miss the chance to experience everything Horseshoe Bay has to offer.
Listing Agent
RE/MAX HORSESHOE BAY RESORT SA Brokerage Phone: (830) 598-8726 License #0423439 Listed on: 05/21/2025

Townhouse Details
Home Type
- Townhome
Est. Annual Taxes
- $1,955
Year Built
- Built in 1981
Lot Details
- On Golf Course
- East Facing Home
- Private Yard
HOA Fees
- $250 Monthly HOA Fees
Parking
- 2 Car Attached Garage
- Front Facing Garage
- Garage Door Opener
Property Views
- Golf Course
- Hills
Home Design
- Slab Foundation
- Tile Roof
- Stone Siding
- HardiePlank Type
Interior Spaces
- 1,630 Sq Ft Home
- 2-Story Property
- Dry Bar
- Crown Molding
- High Ceiling
- Ceiling Fan
- Recessed Lighting
- Blinds
- Family Room with Fireplace
Kitchen
- Gourmet Kitchen
- Breakfast Bar
- Electric Range
- Microwave
- Dishwasher
- Granite Countertops
- Disposal
Flooring
- Carpet
- Tile
- Vinyl
Bedrooms and Bathrooms
- 2 Bedrooms
- Walk-In Closet
- Double Vanity
- Soaking Tub
- Separate Shower
Home Security
Schools
- Llano Elementary And Middle School
- Llano High School
Additional Features
- Patio
- Central Heating and Cooling System
Listing and Financial Details
- Assessor Parcel Number 124100W080116
Community Details
Overview
- Westridge Townhomes Association
- Horseshoe Bay West Subdivision
Security
- Fire and Smoke Detector
Map
Home Values in the Area
Average Home Value in this Area
Tax History
| Year | Tax Paid | Tax Assessment Tax Assessment Total Assessment is a certain percentage of the fair market value that is determined by local assessors to be the total taxable value of land and additions on the property. | Land | Improvement |
|---|---|---|---|---|
| 2024 | $1,955 | $262,687 | $11,400 | $363,090 |
| 2023 | $1,764 | $238,806 | $11,400 | $315,720 |
| 2022 | $3,309 | $217,096 | $7,320 | $258,620 |
| 2021 | $3,185 | $197,360 | $17,330 | $180,030 |
| 2020 | $3,041 | $179,810 | $16,350 | $163,460 |
| 2019 | $3,197 | $184,770 | $17,260 | $167,510 |
| 2018 | $2,928 | $167,400 | $17,260 | $150,140 |
| 2017 | $2,804 | $160,130 | $16,810 | $143,320 |
| 2016 | $2,347 | $134,030 | $15,140 | $118,890 |
| 2015 | -- | $131,690 | $15,140 | $116,550 |
| 2014 | -- | $125,310 | $15,140 | $110,170 |
Property History
| Date | Event | Price | Change | Sq Ft Price |
|---|---|---|---|---|
| 07/18/2025 07/18/25 | Price Changed | $429,000 | -2.3% | $263 / Sq Ft |
| 05/21/2025 05/21/25 | For Sale | $439,000 | -- | $269 / Sq Ft |
Purchase History
| Date | Type | Sale Price | Title Company |
|---|---|---|---|
| Special Warranty Deed | -- | None Available | |
| Trustee Deed | $122,920 | -- | |
| Vendors Lien | -- | -- |
Mortgage History
| Date | Status | Loan Amount | Loan Type |
|---|---|---|---|
| Previous Owner | $120,000 | New Conventional |
Similar Homes in Horseshoe Bay, TX
Source: Unlock MLS (Austin Board of REALTORS®)
MLS Number: 4495234
APN: 31459
- 109 Lachite Unit 1
- 109 Lachite
- 109 Lachite Unit 2
- 107 Lachite #6
- W8005-A5 Lachite
- 0000 Lachite
- W8001 Lachite
- W8004 Lachite
- 00 Lachite
- 8001 Lachite
- 111 Lachite
- 1404 Fault Line Dr
- 1113 Hi Fault
- 300 Red Wine Fault Line
- 302 Sweetgrass
- 317 Red Wine
- 313 Sweetgrass
- 207 Sweetgrass
- 306 Plenty Deer
- W16047 and W16048 Plenty Deer
- 107 Lachite #1
- 111 Lachite
- 168 Uplift
- 127 Uplift
- 1406 Broken Hills
- 100 Up There
- 319 Parallel Cir
- 1100 Broken Hills Dr
- 400 Tungsten
- 302 Parallel Cir
- 3327 Bay Blvd W
- 311 Outcrop
- 112 Tuscan Dr
- 700 Hi Cir W
- 500 Hi Cir W Unit 500 Hi Circle A
- 808 Hi Cir W
- 608 Sombrero
- 1411 Hi Cir N
- 2924 Candace Cir
- 2805 Aurora
