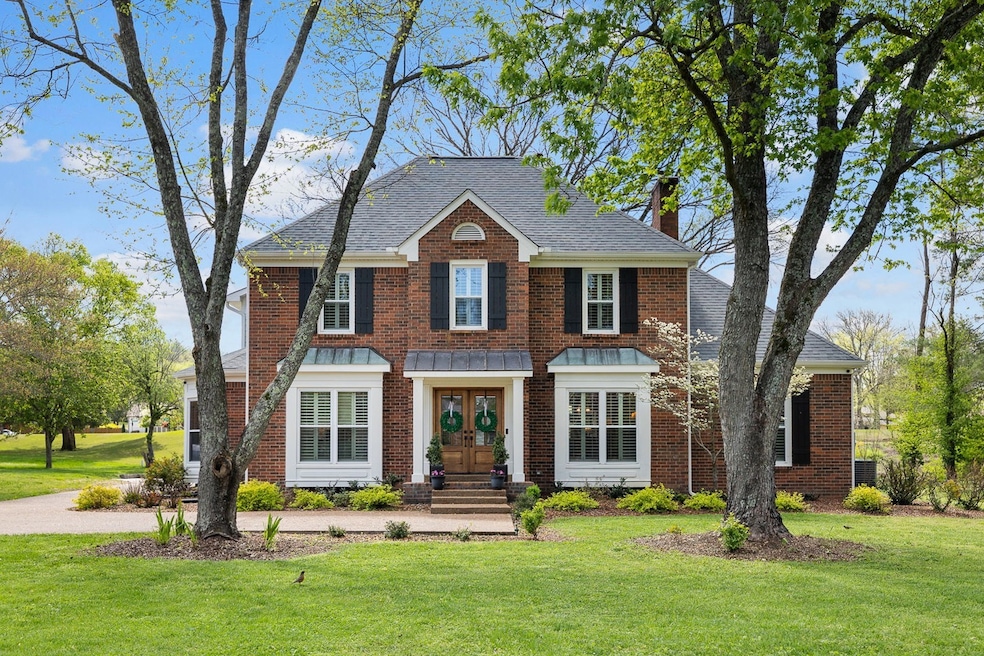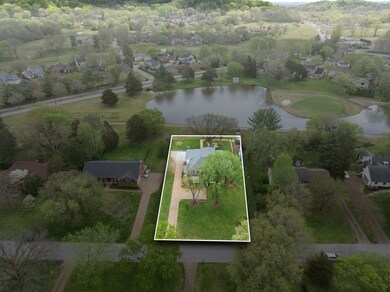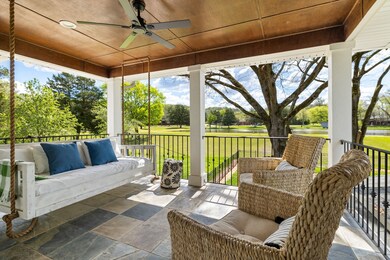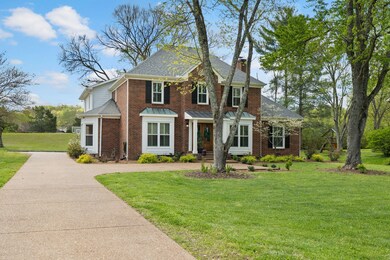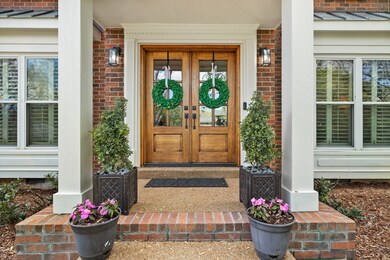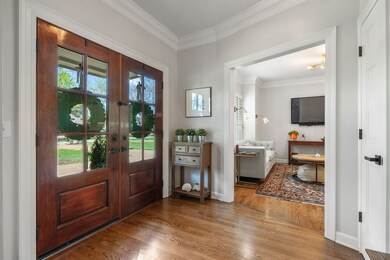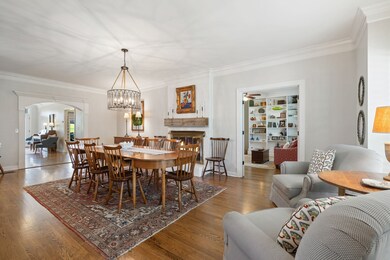
107 N Berwick Ln Franklin, TN 37069
Highlights
- Wood Flooring
- 2 Car Attached Garage
- Central Heating
- Grassland Elementary School Rated A
- Cooling Available
About This Home
As of September 2024Welcome to Temple Hills, where views of the 17th hole await from both the second-floor porch and backyard screen porch. Enjoy outdoor evenings at the grilling area and fire pit, ideal for entertaining guests. This home features spacious and flexible living areas along with a gourmet kitchen. All bedrooms boast en suite bathrooms, with a large bonus room above the garage and a wet bar on the second floor. Additional highlights include a downstairs office with french doors, upgraded features such as 2023 roof and 2023 tankless hot water heater, a renovated kitchen and half bath, and refinished hardwood floors. Note that the Living Room is currently being used as a large Dining Room. This home is your perfect retreat for golf course living and entertaining! BACKUP OFFERS WELCOME
Last Agent to Sell the Property
Wilson Group Real Estate Brokerage Phone: 6154838082 License #342006 Listed on: 07/09/2024
Home Details
Home Type
- Single Family
Est. Annual Taxes
- $3,247
Year Built
- Built in 1984
Lot Details
- 0.5 Acre Lot
- Lot Dimensions are 115 x 189
HOA Fees
- $37 Monthly HOA Fees
Parking
- 2 Car Attached Garage
Home Design
- Brick Exterior Construction
- Hardboard
Interior Spaces
- 4,272 Sq Ft Home
- Property has 2 Levels
- Crawl Space
Flooring
- Wood
- Carpet
- Tile
Bedrooms and Bathrooms
- 4 Bedrooms | 1 Main Level Bedroom
Schools
- Grassland Elementary School
- Grassland Middle School
- Franklin High School
Utilities
- Cooling Available
- Central Heating
- Heating System Uses Natural Gas
Community Details
- $400 One-Time Secondary Association Fee
- Temple Hills Sec 4 Subdivision
Listing and Financial Details
- Assessor Parcel Number 094015L D 03000 00006015L
Ownership History
Purchase Details
Home Financials for this Owner
Home Financials are based on the most recent Mortgage that was taken out on this home.Purchase Details
Purchase Details
Home Financials for this Owner
Home Financials are based on the most recent Mortgage that was taken out on this home.Purchase Details
Home Financials for this Owner
Home Financials are based on the most recent Mortgage that was taken out on this home.Purchase Details
Home Financials for this Owner
Home Financials are based on the most recent Mortgage that was taken out on this home.Similar Homes in Franklin, TN
Home Values in the Area
Average Home Value in this Area
Purchase History
| Date | Type | Sale Price | Title Company |
|---|---|---|---|
| Warranty Deed | $1,230,000 | Bankers Title & Escrow | |
| Interfamily Deed Transfer | -- | None Available | |
| Warranty Deed | $699,000 | Southland Title & Escrow Co | |
| Warranty Deed | $365,000 | Bankers Title & Escrow Corp | |
| Warranty Deed | $339,797 | Stonegate Title Llc |
Mortgage History
| Date | Status | Loan Amount | Loan Type |
|---|---|---|---|
| Open | $983,998 | New Conventional | |
| Previous Owner | $300,000 | Credit Line Revolving | |
| Previous Owner | $332,500 | New Conventional | |
| Previous Owner | $360,000 | Credit Line Revolving | |
| Previous Owner | $200,000 | Future Advance Clause Open End Mortgage | |
| Previous Owner | $350,000 | New Conventional | |
| Previous Owner | $417,000 | New Conventional | |
| Previous Owner | $100,000 | Unknown | |
| Previous Owner | $365,604 | FHA | |
| Previous Owner | $358,475 | FHA | |
| Previous Owner | $50,000 | Stand Alone Second | |
| Previous Owner | $305,817 | Fannie Mae Freddie Mac | |
| Previous Owner | $170,000 | Balloon | |
| Previous Owner | $124,500 | Unknown | |
| Previous Owner | $65,000 | Credit Line Revolving |
Property History
| Date | Event | Price | Change | Sq Ft Price |
|---|---|---|---|---|
| 09/10/2024 09/10/24 | Sold | $1,230,000 | -5.4% | $288 / Sq Ft |
| 07/17/2024 07/17/24 | Pending | -- | -- | -- |
| 07/09/2024 07/09/24 | For Sale | $1,299,900 | +86.0% | $304 / Sq Ft |
| 11/09/2019 11/09/19 | Off Market | $699,000 | -- | -- |
| 11/07/2019 11/07/19 | Price Changed | $249,900 | -5.7% | $59 / Sq Ft |
| 11/06/2019 11/06/19 | For Sale | $265,000 | -62.1% | $62 / Sq Ft |
| 11/06/2019 11/06/19 | Off Market | $699,000 | -- | -- |
| 10/28/2019 10/28/19 | Price Changed | $265,000 | +6.0% | $62 / Sq Ft |
| 10/04/2019 10/04/19 | Price Changed | $249,900 | -1.0% | $59 / Sq Ft |
| 09/11/2019 09/11/19 | Price Changed | $252,500 | -1.8% | $59 / Sq Ft |
| 08/27/2019 08/27/19 | For Sale | $257,000 | -63.2% | $60 / Sq Ft |
| 05/12/2017 05/12/17 | Sold | $699,000 | -- | $164 / Sq Ft |
Tax History Compared to Growth
Tax History
| Year | Tax Paid | Tax Assessment Tax Assessment Total Assessment is a certain percentage of the fair market value that is determined by local assessors to be the total taxable value of land and additions on the property. | Land | Improvement |
|---|---|---|---|---|
| 2024 | -- | $172,725 | $31,250 | $141,475 |
| 2023 | $3,247 | $172,725 | $31,250 | $141,475 |
| 2022 | $3,247 | $172,725 | $31,250 | $141,475 |
| 2021 | $3,247 | $172,725 | $31,250 | $141,475 |
| 2020 | $2,988 | $134,600 | $23,750 | $110,850 |
| 2019 | $2,988 | $134,600 | $23,750 | $110,850 |
| 2018 | $2,894 | $134,600 | $23,750 | $110,850 |
| 2017 | $2,894 | $134,600 | $23,750 | $110,850 |
| 2016 | $2,894 | $134,600 | $23,750 | $110,850 |
| 2015 | -- | $111,100 | $21,250 | $89,850 |
| 2014 | -- | $111,100 | $21,250 | $89,850 |
Agents Affiliated with this Home
-
Heather Sisemore Warmbrod

Seller's Agent in 2024
Heather Sisemore Warmbrod
Wilson Group Real Estate
(615) 483-8082
72 Total Sales
-
Teddy Pins

Buyer's Agent in 2024
Teddy Pins
Compass
(615) 498-7467
81 Total Sales
-
Jennifer Davis
J
Buyer Co-Listing Agent in 2024
Jennifer Davis
Compass
(615) 454-1490
32 Total Sales
-
Nancy Torrans

Seller's Agent in 2017
Nancy Torrans
Fridrich & Clark Realty
(615) 300-5800
25 Total Sales
Map
Source: Realtracs
MLS Number: 2676718
APN: 015L-D-030.00
- 122 Troon Ct
- 156 N Berwick Ln
- 6211 Temple Rd
- 704 Nantucket Cir
- 104 Deercrest Cir
- 260 Temple Crest Trail
- 101 Oakmont Dr
- 605 Natchez Bend Rd
- 6521 Stableford Ln
- 913 Dauphine St
- 368 Stephens Valley Blvd
- 358 Stephens Valley Blvd
- 354 Stephens Valley
- 6685 Hastings Ln
- 1121 Harpeth Ridge Rd
- 6553 Stableford Ln
- 2016 Garfield St
- 6060 Pasquo Rd
- 6056 Pasquo Rd
- 6039 Pasquo Rd
