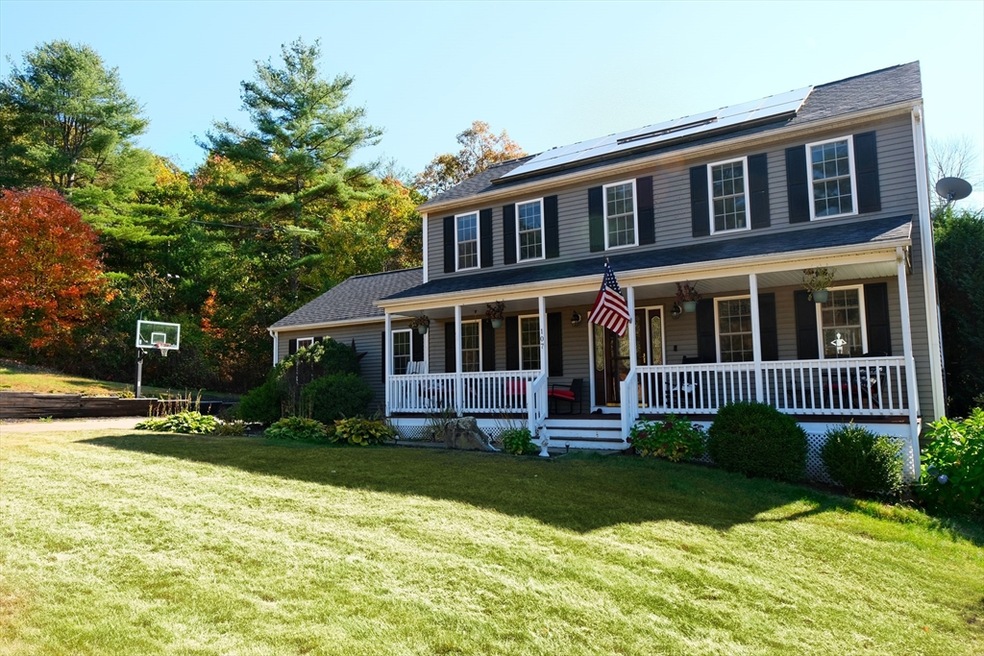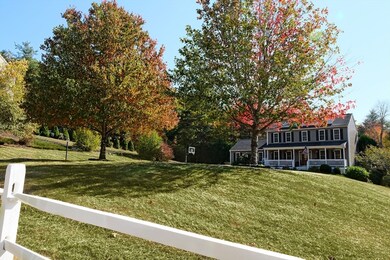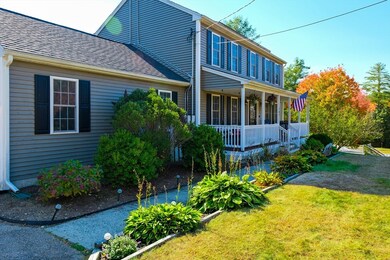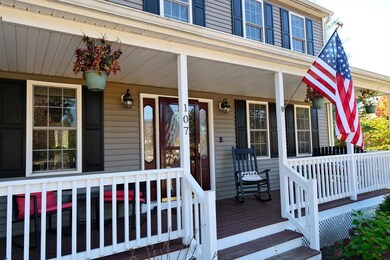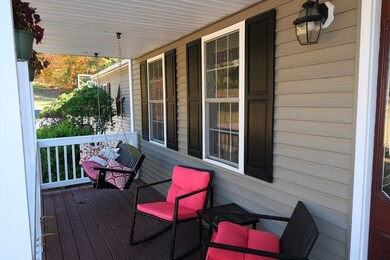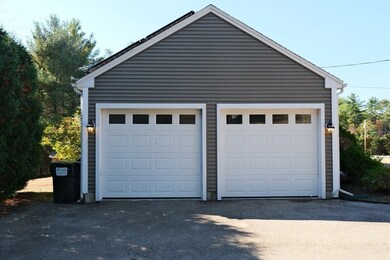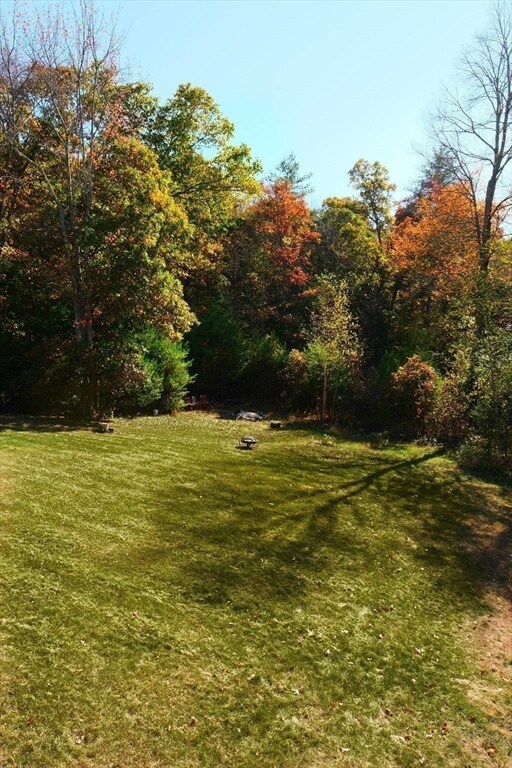
Highlights
- Medical Services
- 1.94 Acre Lot
- Custom Closet System
- Solar Power System
- Open Floorplan
- Colonial Architecture
About This Home
As of December 2024This captivating colonial features 3 spacious bedrooms, including two with walk-in closets, 2.5 baths, and nearly 2 acres of picturesque land. Inside, enjoy the warmth of beautiful hardwood floors and a thoughtfully designed open-concept layout, perfect for hosting gatherings. Step outside either out back to enjoy a large Trex back deck, overlooking a vast, lush backyard with garden beds or out onto the front porch to relax on the swing. With solar panels for low electric bills, an irrigation system on the front yard and a hookup for central air, this delightful retreat combines comfort, style, and sustainability. Don’t miss your chance to make this enchanting home yours!
Last Agent to Sell the Property
Coldwell Banker Realty - Leominster Listed on: 10/12/2024

Home Details
Home Type
- Single Family
Est. Annual Taxes
- $5,924
Year Built
- Built in 2007
Lot Details
- 1.94 Acre Lot
- Near Conservation Area
- Property has an invisible fence for dogs
- Landscaped Professionally
- Sprinkler System
- Garden
- Property is zoned RR
Parking
- 2 Car Attached Garage
- Side Facing Garage
- Garage Door Opener
- Driveway
- Open Parking
- Off-Street Parking
Home Design
- Colonial Architecture
- Frame Construction
- Shingle Roof
- Concrete Perimeter Foundation
Interior Spaces
- 1,728 Sq Ft Home
- Open Floorplan
- Ceiling Fan
- Decorative Lighting
- Light Fixtures
- Sliding Doors
- Dining Area
- Storm Windows
Kitchen
- Range
- Microwave
- Dishwasher
- Stainless Steel Appliances
- Kitchen Island
- Solid Surface Countertops
Flooring
- Wood
- Wall to Wall Carpet
- Laminate
- Ceramic Tile
Bedrooms and Bathrooms
- 3 Bedrooms
- Primary bedroom located on second floor
- Custom Closet System
- Linen Closet
- Walk-In Closet
- Bidet
- Bathtub with Shower
- Shower Only
- Separate Shower
- Linen Closet In Bathroom
Laundry
- Laundry on main level
- Dryer
- Washer
Unfinished Basement
- Walk-Out Basement
- Exterior Basement Entry
- Block Basement Construction
Outdoor Features
- Deck
- Exterior Lighting
- Outdoor Storage
- Rain Gutters
- Porch
Utilities
- Window Unit Cooling System
- Forced Air Heating System
- 2 Heating Zones
- Heating System Uses Propane
- Generator Hookup
- 200+ Amp Service
- Power Generator
- Private Water Source
- Electric Water Heater
- Private Sewer
Additional Features
- Solar Power System
- Property is near schools
Listing and Financial Details
- Assessor Parcel Number 4425424
Community Details
Overview
- No Home Owners Association
Amenities
- Medical Services
- Shops
Ownership History
Purchase Details
Home Financials for this Owner
Home Financials are based on the most recent Mortgage that was taken out on this home.Purchase Details
Home Financials for this Owner
Home Financials are based on the most recent Mortgage that was taken out on this home.Purchase Details
Similar Homes in Ware, MA
Home Values in the Area
Average Home Value in this Area
Purchase History
| Date | Type | Sale Price | Title Company |
|---|---|---|---|
| Not Resolvable | $260,000 | -- | |
| Deed | $261,800 | -- | |
| Deed | -- | -- | |
| Deed | $261,800 | -- | |
| Deed | -- | -- |
Mortgage History
| Date | Status | Loan Amount | Loan Type |
|---|---|---|---|
| Open | $396,000 | Purchase Money Mortgage | |
| Closed | $396,000 | Purchase Money Mortgage | |
| Closed | $364,410 | Purchase Money Mortgage | |
| Closed | $300,161 | VA | |
| Closed | $292,957 | VA | |
| Closed | $282,009 | VA | |
| Closed | $265,590 | New Conventional | |
| Previous Owner | $246,800 | Purchase Money Mortgage |
Property History
| Date | Event | Price | Change | Sq Ft Price |
|---|---|---|---|---|
| 12/02/2024 12/02/24 | Sold | $436,000 | -2.9% | $252 / Sq Ft |
| 10/15/2024 10/15/24 | Pending | -- | -- | -- |
| 10/12/2024 10/12/24 | For Sale | $449,000 | +10.9% | $260 / Sq Ft |
| 07/05/2022 07/05/22 | Sold | $404,900 | 0.0% | $234 / Sq Ft |
| 05/25/2022 05/25/22 | Pending | -- | -- | -- |
| 05/13/2022 05/13/22 | For Sale | $404,900 | +55.7% | $234 / Sq Ft |
| 02/27/2013 02/27/13 | Sold | $260,000 | -3.7% | $150 / Sq Ft |
| 01/09/2013 01/09/13 | Pending | -- | -- | -- |
| 09/04/2012 09/04/12 | For Sale | $270,000 | -- | $156 / Sq Ft |
Tax History Compared to Growth
Tax History
| Year | Tax Paid | Tax Assessment Tax Assessment Total Assessment is a certain percentage of the fair market value that is determined by local assessors to be the total taxable value of land and additions on the property. | Land | Improvement |
|---|---|---|---|---|
| 2025 | $6,388 | $424,200 | $54,000 | $370,200 |
| 2024 | $6,111 | $374,200 | $50,900 | $323,300 |
| 2023 | $5,924 | $343,200 | $49,200 | $294,000 |
| 2022 | $5,740 | $296,800 | $45,500 | $251,300 |
| 2021 | $5,509 | $273,000 | $45,500 | $227,500 |
| 2020 | $5,277 | $255,800 | $45,500 | $210,300 |
| 2019 | $5,170 | $255,800 | $45,500 | $210,300 |
| 2018 | $5,254 | $253,700 | $44,300 | $209,400 |
| 2017 | $5,242 | $252,400 | $44,300 | $208,100 |
| 2016 | $5,101 | $252,400 | $44,300 | $208,100 |
| 2015 | $4,960 | $252,400 | $44,300 | $208,100 |
| 2014 | $4,303 | $235,000 | $45,600 | $189,400 |
Agents Affiliated with this Home
-
Ashley Marrama
A
Seller's Agent in 2024
Ashley Marrama
Coldwell Banker Realty - Leominster
2 in this area
20 Total Sales
-
Joyce Fill

Buyer's Agent in 2024
Joyce Fill
Coldwell Banker Community REALTORS®
(413) 531-3675
1 in this area
60 Total Sales
-
Deborah Deschamps

Seller's Agent in 2022
Deborah Deschamps
Berkshire Hathaway HomeServices Realty Professionals
(413) 530-8356
63 in this area
156 Total Sales
-
S
Buyer's Agent in 2022
Steve Rovithis
ROVI Homes
-
The King Group

Seller's Agent in 2013
The King Group
Coldwell Banker Realty - Western MA
(413) 355-4070
1 in this area
202 Total Sales
Map
Source: MLS Property Information Network (MLS PIN)
MLS Number: 73301605
APN: WARE-000039-000022-000003
