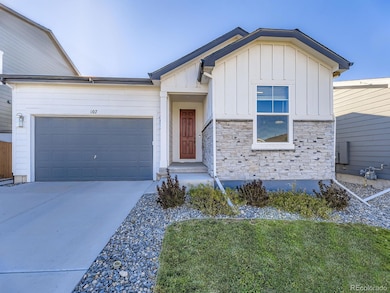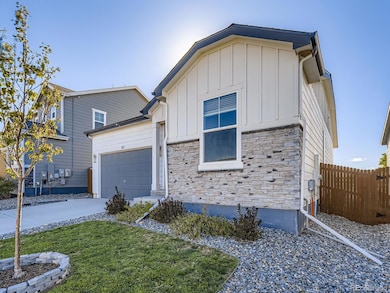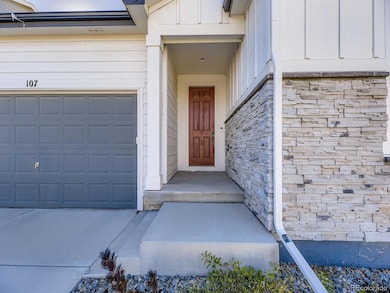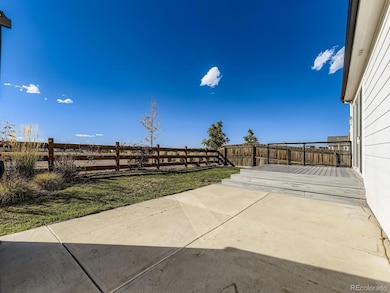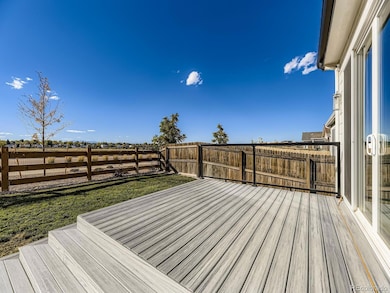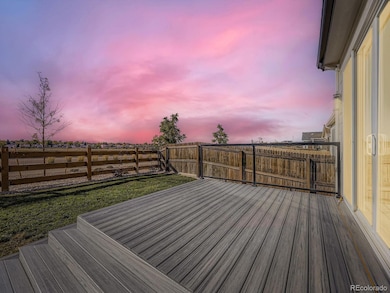107 S Edge Cliff St Castle Rock, CO 80104
Castlewood Ranch NeighborhoodEstimated payment $3,144/month
Highlights
- Primary Bedroom Suite
- Open Floorplan
- Traditional Architecture
- Flagstone Elementary School Rated A-
- Deck
- Great Room
About This Home
This is the one! You can be Home For The Holidays in this gorgeous move-in ready ranch style house with upgrades throughout including plank flooring, high ceilings, quartz counters, gas stove, new light fixtures, Level 2 car charger, and more. Just five years old, this home beats new construction as the backyard has already been landscaped (see the invoice in the supplements), and the roof was replaced just two years ago (again, see the supplements). Note the open space behind the home and the AMAZING views to be enjoyed from the deck! Be sure to click the Virtual Tour link to view the 3D walkthrough. Welcome home! *See the MLS Supplements for information on the 2-1 Rate Buydown being offered!*
Listing Agent
Orchard Brokerage LLC Brokerage Email: erika.freeman-daniels@orchard.com,720-782-6227 License #100071724 Listed on: 10/09/2025

Home Details
Home Type
- Single Family
Est. Annual Taxes
- $3,668
Year Built
- Built in 2020
Lot Details
- 5,227 Sq Ft Lot
- East Facing Home
- Property is Fully Fenced
- Level Lot
- Private Yard
- Grass Covered Lot
HOA Fees
- $65 Monthly HOA Fees
Parking
- 2 Car Attached Garage
Home Design
- Traditional Architecture
- Slab Foundation
- Frame Construction
- Composition Roof
Interior Spaces
- 1,398 Sq Ft Home
- 1-Story Property
- Open Floorplan
- Double Pane Windows
- Window Treatments
- Great Room
- Laminate Flooring
- Crawl Space
Kitchen
- Eat-In Kitchen
- Oven
- Microwave
- Dishwasher
- Kitchen Island
- Quartz Countertops
- Disposal
Bedrooms and Bathrooms
- 3 Main Level Bedrooms
- Primary Bedroom Suite
- En-Suite Bathroom
- Walk-In Closet
- 2 Full Bathrooms
Laundry
- Laundry Room
- Dryer
- Washer
Home Security
- Smart Locks
- Smart Thermostat
- Carbon Monoxide Detectors
- Fire and Smoke Detector
Schools
- Flagstone Elementary School
- Mesa Middle School
- Douglas County High School
Utilities
- Forced Air Heating and Cooling System
- Phone Available
- Cable TV Available
Additional Features
- Smoke Free Home
- Deck
Listing and Financial Details
- Exclusions: Sellers' Personal Property.
- Assessor Parcel Number R0471409
Community Details
Overview
- Association fees include ground maintenance, recycling, trash
- Bella Mesa Association, Phone Number (720) 571-1440
- Built by Richmond American Homes
- Founders Village Subdivision, Amethyst Floorplan
- Electric Vehicle Charging Station
Recreation
- Community Playground
- Park
- Trails
Map
Home Values in the Area
Average Home Value in this Area
Tax History
| Year | Tax Paid | Tax Assessment Tax Assessment Total Assessment is a certain percentage of the fair market value that is determined by local assessors to be the total taxable value of land and additions on the property. | Land | Improvement |
|---|---|---|---|---|
| 2024 | $3,668 | $35,170 | $8,160 | $27,010 |
| 2023 | $4,671 | $35,170 | $8,160 | $27,010 |
| 2022 | $3,614 | $25,040 | $6,020 | $19,020 |
| 2021 | $3,703 | $25,040 | $6,020 | $19,020 |
| 2020 | $1,887 | $13,080 | $13,080 | $0 |
| 2019 | $581 | $6,540 | $6,540 | $0 |
| 2018 | $520 | $5,730 | $5,730 | $0 |
| 2017 | $485 | $5,730 | $5,730 | $0 |
| 2016 | $378 | $4,370 | $4,370 | $0 |
| 2015 | $386 | $4,370 | $4,370 | $0 |
| 2014 | $82 | $1,740 | $1,740 | $0 |
Property History
| Date | Event | Price | List to Sale | Price per Sq Ft |
|---|---|---|---|---|
| 10/09/2025 10/09/25 | For Sale | $525,000 | -- | $376 / Sq Ft |
Purchase History
| Date | Type | Sale Price | Title Company |
|---|---|---|---|
| Special Warranty Deed | $407,800 | American Home T&E Co | |
| Deed | -- | -- | |
| Quit Claim Deed | -- | -- | |
| Special Warranty Deed | $12,500,000 | -- | |
| Deed | -- | -- |
Mortgage History
| Date | Status | Loan Amount | Loan Type |
|---|---|---|---|
| Open | $417,192 | VA |
Source: REcolorado®
MLS Number: 1630899
APN: 2507-084-25-010
- 182 Vista Cliff Cir
- 6106 Wescroft Ave
- 5760 E Caley Ln
- 212 Calhoun Cir
- 157 S Quicksilver Ave
- 109 N Quicksilver Ave
- 5864 Turnstone Place
- 6110 Raleigh Cir
- 645 Springvale Rd
- 330 N Wagonwheel Trail
- 6193 Brantly Ave
- 5617 E Prescott Ave
- 390 Sheldon Ave
- 705 Springvale Rd
- 6336 Millbridge Ave
- 5938 Still Meadow Place
- 613 N Brentwood Ct
- 7083 Winthrop Cir
- 7758 Weaver Cir
- 7186 Weaver Cir
- 148 Vista Canyon Dr
- 5596 Canyon View Dr
- 5358 E Spruce Ave
- 4393 E Andover Ave
- 4831 Basalt Ridge Cir
- 3898 Red Valley Cir
- 3360 Esker Cir
- 1129 S Eaton Cir
- 2080 Oakcrest Cir
- 1671 N State Highway 83 Unit B
- 200 Birch Ave
- 1263 S Gilbert St Unit B-201
- 108 Birch Ave
- 881 3rd St
- 1100 Plum Creek Pkwy
- 602 South St Unit C
- 3480 Cade Ct
- 697 Canyon Dr Unit Canyon Drive Condos
- 3910 Mighty Oaks St
- 20 Wilcox St Unit 518

