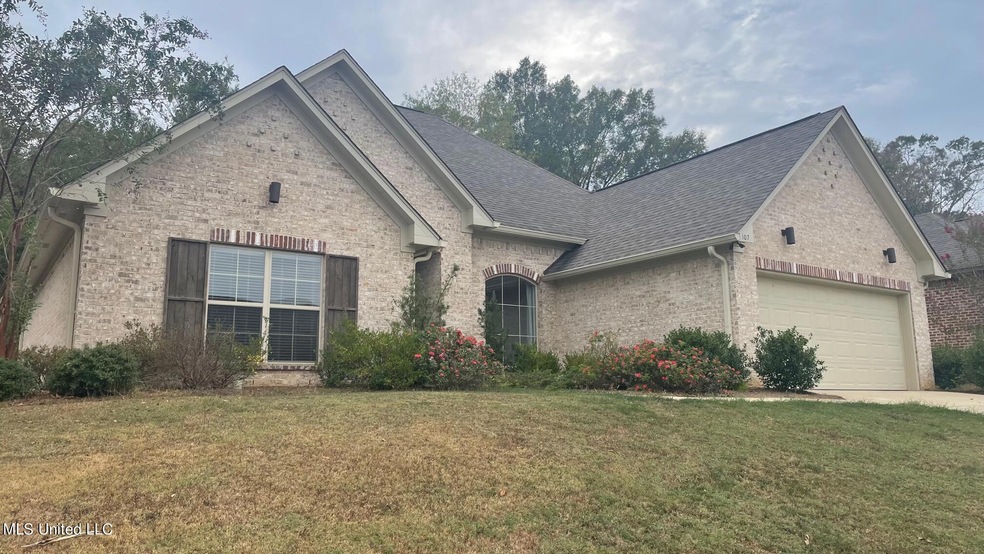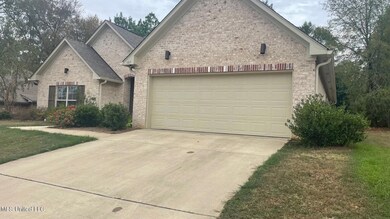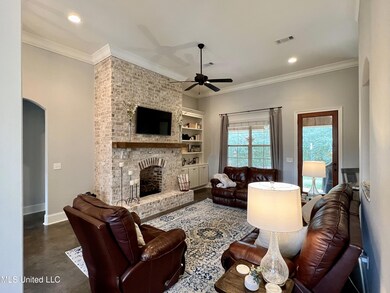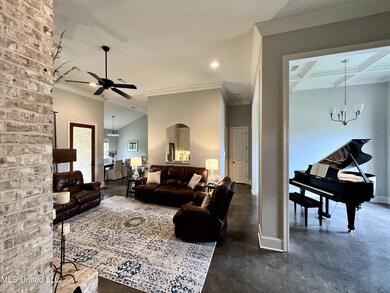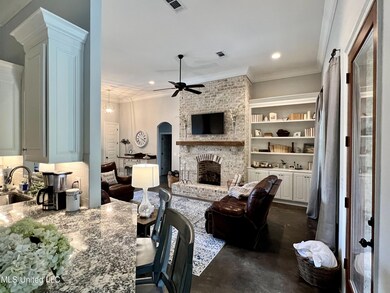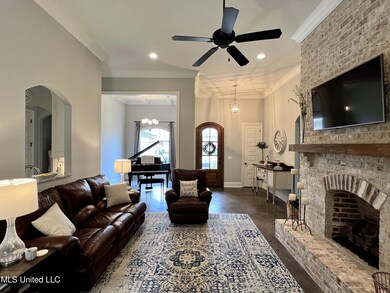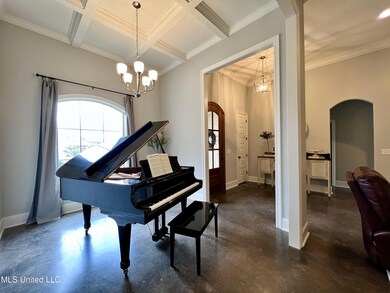
107 Wexford Way Brandon, MS 39042
Estimated Value: $283,927 - $316,000
Highlights
- Traditional Architecture
- High Ceiling
- Private Yard
- Rouse Elementary School Rated A-
- Granite Countertops
- No HOA
About This Home
As of April 2024This beautiful house is just immaculate, with the soft touches of light, paint, and furnishing. As you enter you are welcomed by the lovely grand piano. This space could also be a formal dining room. The heart of the home is the kitchen and this galley style has plenty of room with a pantry. All appliances are 5 yrs old. This property has 3 bedrooms, 2 full bathrooms, breakfast area, large living space, and a covered back patio. The ceilings are 12 foot tall with some high pitches in the guest bedroom as well in the breakfast area.
Last Agent to Sell the Property
Triplett Realty Service License #B21760 Listed on: 09/25/2023
Home Details
Home Type
- Single Family
Est. Annual Taxes
- $1,842
Year Built
- Built in 2018
Lot Details
- 8,712 Sq Ft Lot
- Landscaped
- Rectangular Lot
- Sloped Lot
- Private Yard
- Garden
- Front Yard
- Zoning described as General Residential
Parking
- 2 Car Attached Garage
Home Design
- Traditional Architecture
- Brick Exterior Construction
- Slab Foundation
- Architectural Shingle Roof
- Wood Siding
Interior Spaces
- 1,933 Sq Ft Home
- 1-Story Property
- Built-In Features
- Bookcases
- Beamed Ceilings
- High Ceiling
- Ceiling Fan
- Gas Log Fireplace
- ENERGY STAR Qualified Windows
- Living Room with Fireplace
- Breakfast Room
- Storage
- Laundry Room
- Painted or Stained Flooring
Kitchen
- Eat-In Kitchen
- Breakfast Bar
- Gas Cooktop
- Recirculated Exhaust Fan
- Microwave
- Dishwasher
- Kitchen Island
- Granite Countertops
- Built-In or Custom Kitchen Cabinets
Bedrooms and Bathrooms
- 3 Bedrooms
- Dual Closets
- Walk-In Closet
- 2 Full Bathrooms
- Double Vanity
- Bathtub Includes Tile Surround
- Separate Shower
Schools
- Stonebridge Elementary School
- Brandon Middle School
Utilities
- Cooling System Powered By Gas
- Central Heating and Cooling System
- Heating System Uses Natural Gas
- Heat Pump System
- Tankless Water Heater
- Cable TV Available
Additional Features
- ENERGY STAR Qualified Equipment
- Slab Porch or Patio
Community Details
- No Home Owners Association
- Mineral Springs Subdivision
Listing and Financial Details
- Assessor Parcel Number I08c-000015-00720
Ownership History
Purchase Details
Home Financials for this Owner
Home Financials are based on the most recent Mortgage that was taken out on this home.Purchase Details
Home Financials for this Owner
Home Financials are based on the most recent Mortgage that was taken out on this home.Purchase Details
Similar Homes in Brandon, MS
Home Values in the Area
Average Home Value in this Area
Purchase History
| Date | Buyer | Sale Price | Title Company |
|---|---|---|---|
| Kersh Tonia | -- | None Listed On Document | |
| Culpepper Kathie E | -- | -- | |
| Mallard Homes Llc | -- | None Available |
Mortgage History
| Date | Status | Borrower | Loan Amount |
|---|---|---|---|
| Open | Kersh Tonia | $212,000 |
Property History
| Date | Event | Price | Change | Sq Ft Price |
|---|---|---|---|---|
| 04/30/2024 04/30/24 | Sold | -- | -- | -- |
| 03/14/2024 03/14/24 | Pending | -- | -- | -- |
| 03/13/2024 03/13/24 | Price Changed | $315,000 | -1.9% | $163 / Sq Ft |
| 02/18/2024 02/18/24 | Price Changed | $321,000 | -2.0% | $166 / Sq Ft |
| 01/24/2024 01/24/24 | Price Changed | $327,500 | -0.9% | $169 / Sq Ft |
| 12/24/2023 12/24/23 | Price Changed | $330,543 | -1.7% | $171 / Sq Ft |
| 09/25/2023 09/25/23 | For Sale | $336,342 | +44.4% | $174 / Sq Ft |
| 12/21/2018 12/21/18 | Sold | -- | -- | -- |
| 11/06/2018 11/06/18 | Pending | -- | -- | -- |
| 04/06/2018 04/06/18 | For Sale | $232,900 | -- | $120 / Sq Ft |
Tax History Compared to Growth
Tax History
| Year | Tax Paid | Tax Assessment Tax Assessment Total Assessment is a certain percentage of the fair market value that is determined by local assessors to be the total taxable value of land and additions on the property. | Land | Improvement |
|---|---|---|---|---|
| 2024 | $2,132 | $18,630 | $0 | $0 |
| 2023 | $1,867 | $16,599 | $0 | $0 |
| 2022 | $1,842 | $16,599 | $0 | $0 |
| 2021 | $1,842 | $16,599 | $0 | $0 |
| 2020 | $1,842 | $16,599 | $0 | $0 |
| 2019 | $1,915 | $3,600 | $0 | $0 |
| 2018 | $360 | $3,600 | $0 | $0 |
| 2017 | $234 | $1,800 | $0 | $0 |
| 2016 | $217 | $1,800 | $0 | $0 |
| 2015 | $616 | $5,100 | $0 | $0 |
| 2014 | $472 | $5,100 | $0 | $0 |
| 2013 | $472 | $5,100 | $0 | $0 |
Agents Affiliated with this Home
-
Janet Culpepper

Seller's Agent in 2024
Janet Culpepper
Triplett Realty Service
(601) 469-4439
1 in this area
109 Total Sales
-
K
Seller's Agent in 2018
Kim Griffin
The McCaughan Co. Real Estate
Map
Source: MLS United
MLS Number: 4059707
APN: I08C-000015-00720
- 532 Busick Well Rd
- 601 Cobalt Way
- 320 Celadon Way
- 316 Celadon Way
- 867 Long Leaf Cir
- 309 Celadon Way
- 318 Celadon Way
- 614 Cobalt Way
- 611 Cobalt Way
- 609 Cobalt Way
- 607 Cobalt Way
- 603 Cobalt Way
- 501 Fusion St
- 605 Cobalt Way
- 825 Long Leaf Cir
- 307 Celadon Way
- 207 Provonce Park
- 421 Ashleigh Ct
- 1120 Ellington Ct
- 321 Busick Well Rd
- 107 Wexford Way
- 107 Wexford Way
- 108 Wexford Way
- 106 Wexford Way
- 109 Wexford Way
- 105 Wexford Way
- 109 Wexford Way
- 103 Wexford Way
- 101 Wexford Way
- 104 Wexford Way
- 111 Wexford Ct
- 111 Wexford Way
- 114 Wexford Way
- 114 Wexford Ct
- 101 Wexford Way
- 205 Lyle Cir
- 113 Wexford Ct
- 113 Wexford Way
- 444 Busick Well Rd
- 116 Wexford Way
