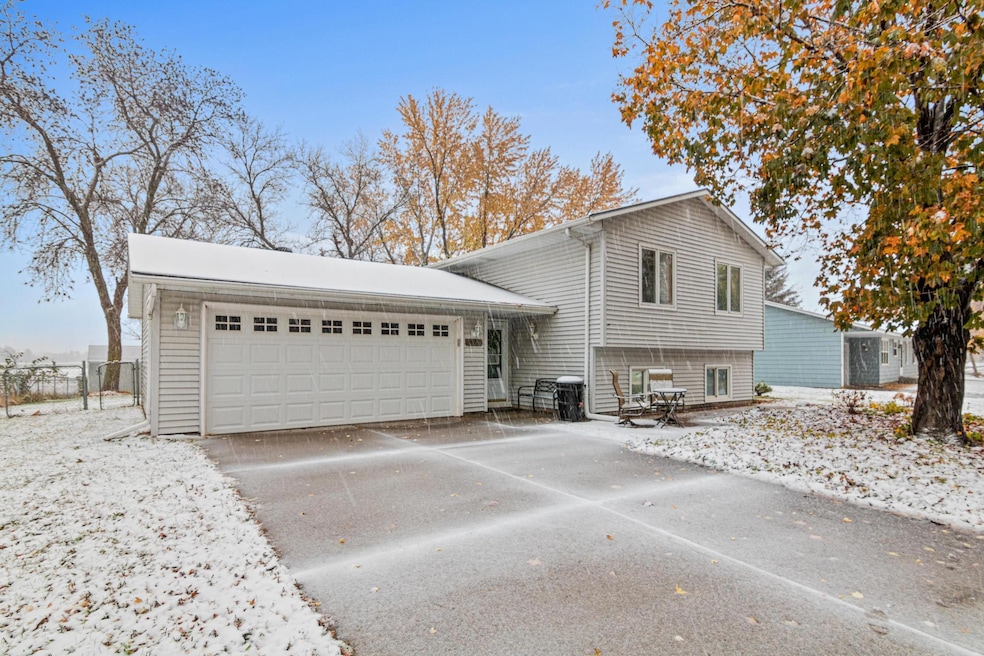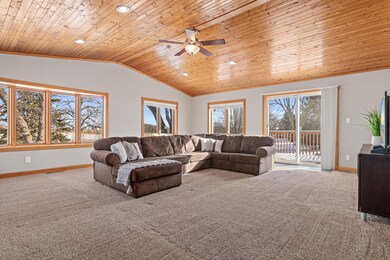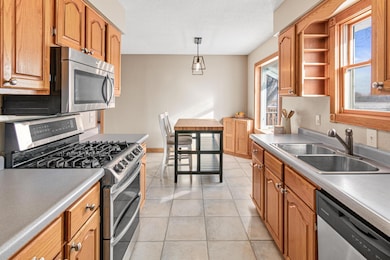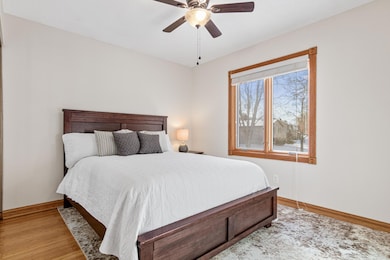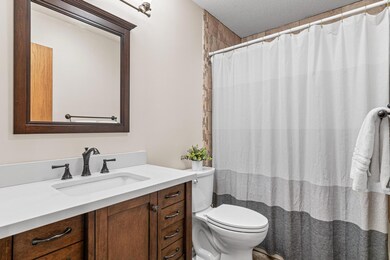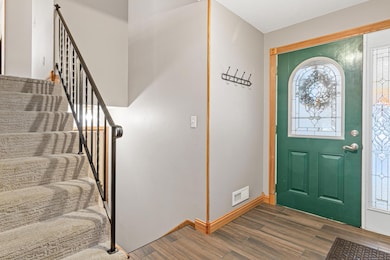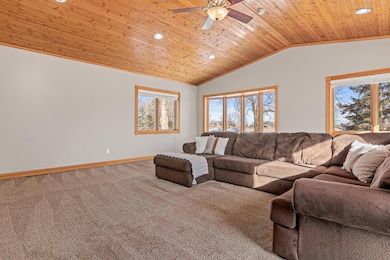
10700 Lancaster Ln N Maple Grove, MN 55369
Highlights
- Recreation Room
- The kitchen features windows
- Eat-In Kitchen
- No HOA
- 2 Car Attached Garage
- Living Room
About This Home
As of March 2025Welcome to 10700 Lancaster Lane N! Situated on the edge of Maple Grove, this charming home features 4 bedrooms, 2 bathrooms, and over 2,400 finished square feet of living space. With two bedrooms and one bathroom on each level, the layout offers both functionality and flexibility. The upper level boasts a spacious family room with vaulted ceilings, a skylight, and beautiful pine finishes, creating a warm and inviting atmosphere. Downstairs, a cozy gas fireplace and two walk-in closets provide comfort and ample storage. The fully fenced backyard offers privacy and a secure space for outdoor activities, complemented by a deck, storage shed, and brick fire pit-perfect for entertaining. Conveniently located with easy access to the 169/610 intersection, this home is just minutes from Boundary Creek, Elm Creek Park Preserve, and the shopping and dining options at Arbor Lakes. Don't miss this opportunity-schedule your showing today!
Home Details
Home Type
- Single Family
Est. Annual Taxes
- $4,374
Year Built
- Built in 1978
Lot Details
- 0.26 Acre Lot
- Lot Dimensions are 91x140x68x144
Parking
- 2 Car Attached Garage
- Insulated Garage
- Garage Door Opener
Home Design
- Bi-Level Home
Interior Spaces
- Entrance Foyer
- Family Room with Fireplace
- Living Room
- Recreation Room
- Game Room
- Utility Room
Kitchen
- Eat-In Kitchen
- Range
- Microwave
- Dishwasher
- Disposal
- The kitchen features windows
Bedrooms and Bathrooms
- 4 Bedrooms
Laundry
- Dryer
- Washer
Finished Basement
- Basement Fills Entire Space Under The House
- Sump Pump
- Drain
Utilities
- Forced Air Heating and Cooling System
Community Details
- No Home Owners Association
- Maple Grove 2Nd Add Subdivision
Listing and Financial Details
- Assessor Parcel Number 0111922110045
Ownership History
Purchase Details
Home Financials for this Owner
Home Financials are based on the most recent Mortgage that was taken out on this home.Purchase Details
Home Financials for this Owner
Home Financials are based on the most recent Mortgage that was taken out on this home.Purchase Details
Home Financials for this Owner
Home Financials are based on the most recent Mortgage that was taken out on this home.Purchase Details
Home Financials for this Owner
Home Financials are based on the most recent Mortgage that was taken out on this home.Purchase Details
Home Financials for this Owner
Home Financials are based on the most recent Mortgage that was taken out on this home.Similar Homes in the area
Home Values in the Area
Average Home Value in this Area
Purchase History
| Date | Type | Sale Price | Title Company |
|---|---|---|---|
| Warranty Deed | $415,000 | Gibraltar Title | |
| Warranty Deed | $358,000 | Legacy Title Coon Rapids | |
| Warranty Deed | $240,000 | Pillar Title Services | |
| Warranty Deed | $239,900 | Home Title | |
| Interfamily Deed Transfer | -- | The Title Group Inc | |
| Deed | $358,000 | -- |
Mortgage History
| Date | Status | Loan Amount | Loan Type |
|---|---|---|---|
| Open | $311,250 | New Conventional | |
| Previous Owner | $286,400 | New Conventional | |
| Previous Owner | $280,000 | VA | |
| Previous Owner | $249,360 | VA | |
| Previous Owner | $240,000 | VA | |
| Previous Owner | $203,915 | New Conventional | |
| Previous Owner | $200,050 | VA | |
| Previous Owner | $192,000 | New Conventional | |
| Closed | $286,400 | No Value Available |
Property History
| Date | Event | Price | Change | Sq Ft Price |
|---|---|---|---|---|
| 03/06/2025 03/06/25 | Sold | $415,000 | +7.8% | $170 / Sq Ft |
| 02/18/2025 02/18/25 | Pending | -- | -- | -- |
| 02/11/2025 02/11/25 | For Sale | $385,000 | -- | $158 / Sq Ft |
Tax History Compared to Growth
Tax History
| Year | Tax Paid | Tax Assessment Tax Assessment Total Assessment is a certain percentage of the fair market value that is determined by local assessors to be the total taxable value of land and additions on the property. | Land | Improvement |
|---|---|---|---|---|
| 2023 | $4,374 | $375,600 | $118,800 | $256,800 |
| 2022 | $3,644 | $376,100 | $108,800 | $267,300 |
| 2021 | $3,440 | $308,100 | $81,100 | $227,000 |
| 2020 | $3,427 | $287,900 | $67,300 | $220,600 |
| 2019 | $3,343 | $273,800 | $65,700 | $208,100 |
| 2018 | $3,156 | $254,300 | $55,400 | $198,900 |
| 2017 | $2,971 | $217,200 | $55,000 | $162,200 |
| 2016 | $2,921 | $211,400 | $53,900 | $157,500 |
| 2015 | $2,940 | $190,900 | $39,900 | $151,000 |
| 2014 | -- | $184,500 | $48,500 | $136,000 |
Agents Affiliated with this Home
-
M
Seller's Agent in 2025
Molly Burgeson
Edina Realty, Inc.
-
M
Seller Co-Listing Agent in 2025
Marsha Burgeson
Edina Realty, Inc.
-
M
Buyer's Agent in 2025
Mackenzie Rasmus
Engel & Völkers Minneapolis
Map
Source: NorthstarMLS
MLS Number: 6619057
APN: 01-119-22-11-0045
- 10738 Zopfi Way E
- 9915 106th Place N
- 10556 Lancaster Ln N
- 10544 Lancaster Ln N
- 9962 107th Place N
- 9998 106th Place N
- 9536 Windflower Place
- 9685 Trillium Ct N
- 10315 Boundary Creek Terrace
- 10432 102nd Place N
- 10426 Hidden Oaks Ln N
- 11027 Xylon Ave N
- 10535 Forestview Cir N
- 9269 Prairieview Trail N
- 10929 108th Ave N
- 10512 Hidden Oaks Ln N
- 11412 Rosemill Ct
- 9257 Prairieview Trail N
- 11260 Hidden Oaks Ct N
- 10655 103rd Ave N
