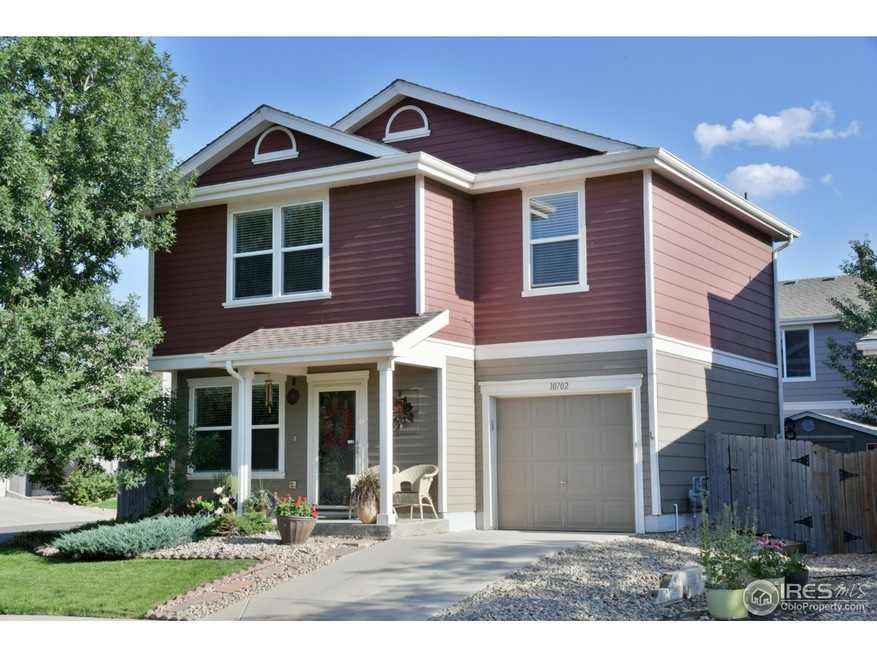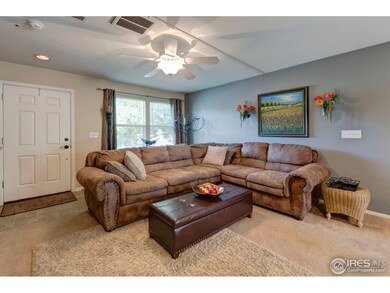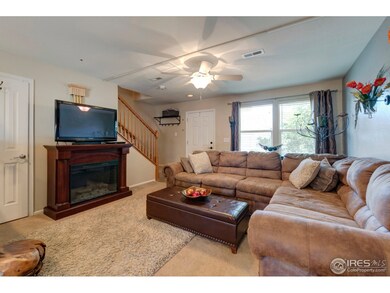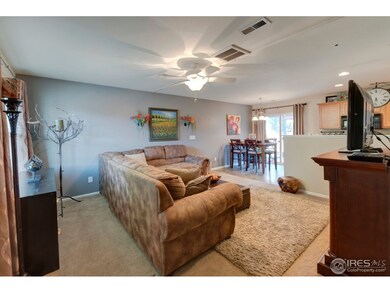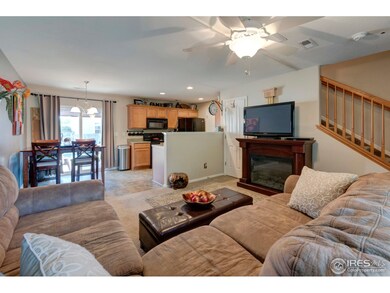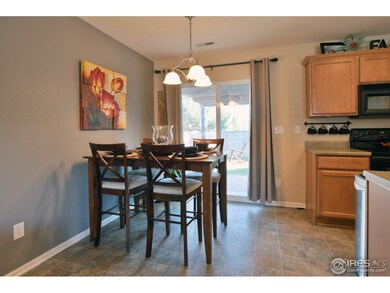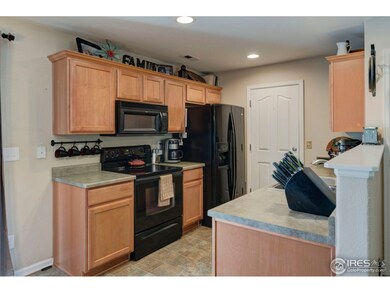
10702 Durango Place Longmont, CO 80504
Estimated Value: $395,000 - $421,000
Highlights
- Open Floorplan
- 1 Car Attached Garage
- Patio
- Corner Lot
- Oversized Parking
- 3-minute walk to Idaho Creek Park
About This Home
As of September 2017Better than a townhome. This cute 3 bed, 2 bath, 1 car attached garage features many upgrades and is conveniently located near I-25 and Hwy 119. Corner lot, fenced yard, central air conditioning, upgraded light fixtures, doors, and hardware and so much more. Property is subject to short sale approval. If you must first sell prior to purchasing, please give us a call as we are happy to provide you with a free market analysis. We are committed to marketing properties properly!
Home Details
Home Type
- Single Family
Est. Annual Taxes
- $1,155
Year Built
- Built in 2005
Lot Details
- 3,119 Sq Ft Lot
- Wood Fence
- Corner Lot
- Sprinkler System
HOA Fees
- $70 Monthly HOA Fees
Parking
- 1 Car Attached Garage
- Oversized Parking
Home Design
- Wood Frame Construction
- Composition Roof
Interior Spaces
- 1,110 Sq Ft Home
- 2-Story Property
- Open Floorplan
- Ceiling Fan
- Family Room
Kitchen
- Electric Oven or Range
- Microwave
- Dishwasher
- Disposal
Flooring
- Carpet
- Vinyl
Bedrooms and Bathrooms
- 3 Bedrooms
Laundry
- Laundry on upper level
- Washer and Dryer Hookup
Schools
- Centennial Elementary School
- Coal Ridge Middle School
- Mead High School
Additional Features
- Patio
- Forced Air Heating and Cooling System
Listing and Financial Details
- Assessor Parcel Number R1673202
Community Details
Overview
- Association fees include utilities
- Idaho Creek Subdivision
Recreation
- Park
Ownership History
Purchase Details
Purchase Details
Home Financials for this Owner
Home Financials are based on the most recent Mortgage that was taken out on this home.Purchase Details
Home Financials for this Owner
Home Financials are based on the most recent Mortgage that was taken out on this home.Purchase Details
Home Financials for this Owner
Home Financials are based on the most recent Mortgage that was taken out on this home.Similar Homes in the area
Home Values in the Area
Average Home Value in this Area
Purchase History
| Date | Buyer | Sale Price | Title Company |
|---|---|---|---|
| Keely Phyllis E | -- | None Listed On Document | |
| Keely Phyllis E | $281,200 | First American Title | |
| Severson Janelle | $185,000 | Stewart Title | |
| Ferara Robert | $171,556 | Security Title |
Mortgage History
| Date | Status | Borrower | Loan Amount |
|---|---|---|---|
| Previous Owner | Keely Phyllis E | $217,500 | |
| Previous Owner | Severson Janelle | $181,301 | |
| Previous Owner | Severson Janelle | $181,649 | |
| Previous Owner | Ferara Robert | $137,244 |
Property History
| Date | Event | Price | Change | Sq Ft Price |
|---|---|---|---|---|
| 05/03/2020 05/03/20 | Off Market | $185,000 | -- | -- |
| 01/28/2019 01/28/19 | Off Market | $281,222 | -- | -- |
| 09/06/2017 09/06/17 | Sold | $281,222 | +6.1% | $253 / Sq Ft |
| 08/07/2017 08/07/17 | Pending | -- | -- | -- |
| 08/03/2017 08/03/17 | For Sale | $265,000 | +43.2% | $239 / Sq Ft |
| 08/29/2014 08/29/14 | Sold | $185,000 | +23.3% | $164 / Sq Ft |
| 07/30/2014 07/30/14 | Pending | -- | -- | -- |
| 11/22/2013 11/22/13 | For Sale | $150,000 | -- | $133 / Sq Ft |
Tax History Compared to Growth
Tax History
| Year | Tax Paid | Tax Assessment Tax Assessment Total Assessment is a certain percentage of the fair market value that is determined by local assessors to be the total taxable value of land and additions on the property. | Land | Improvement |
|---|---|---|---|---|
| 2024 | $2,133 | $24,580 | $5,380 | $19,200 |
| 2023 | $2,045 | $26,660 | $5,820 | $20,840 |
| 2022 | $1,861 | $19,750 | $4,450 | $15,300 |
| 2021 | $1,897 | $20,330 | $4,580 | $15,750 |
| 2020 | $1,798 | $19,440 | $3,040 | $16,400 |
| 2019 | $1,819 | $19,440 | $3,040 | $16,400 |
| 2018 | $1,450 | $15,690 | $3,020 | $12,670 |
| 2017 | $1,392 | $15,690 | $3,020 | $12,670 |
| 2016 | $1,155 | $12,940 | $2,150 | $10,790 |
| 2015 | $1,117 | $12,940 | $2,150 | $10,790 |
| 2014 | $848 | $9,840 | $1,990 | $7,850 |
Agents Affiliated with this Home
-
Christina Surprenant

Seller's Agent in 2017
Christina Surprenant
West and Main Homes
(720) 217-7835
193 Total Sales
-
Cassidy Kahn

Buyer's Agent in 2017
Cassidy Kahn
West and Main Homes
(303) 947-8325
40 Total Sales
-
Leslie Moen

Seller's Agent in 2014
Leslie Moen
C3 Real Estate Solutions, LLC
(970) 371-7966
475 Total Sales
-
John Simmons

Seller Co-Listing Agent in 2014
John Simmons
C3 Real Estate Solutions, LLC
(970) 481-1250
378 Total Sales
-
N
Buyer's Agent in 2014
Non-IRES Agent
CO_IRES
Map
Source: IRES MLS
MLS Number: 828493
APN: R1673202
- 10676 Forester Place
- 10699 Butte Dr
- 10667 Durango Place
- 10910 Turner Blvd Unit 203
- 10910 Turner Blvd Unit 127
- 10910 Turner Blvd Unit 133
- 10433 Forester Place
- 10752 County Road 7
- 0 Business Park Cir
- 0 Del Camino Business Park Lot 1 Unit 986024
- 9746 County Road 7
- 10611 Barron Cir Unit 426
- 4737 Sandy Ridge Ave
- 4814 Monarch Dr
- 10833 Belmont St Unit 137
- 10844 Belmont St
- 9833 Shoreline Dr
- 1738 Edgewater Place
- 0 County Road 5 1 2
- 3545 Cottonwood Cir
- 10702 Durango Place
- 10700 Durango Place
- 10687 Forester Place
- 10698 Durango Place
- 10683 Forester Place
- 10698 Upper Ridge Rd
- 10700 Upper Ridge Rd
- 10696 Durango Place
- 10696 Upper Ridge Rd
- 10702 Upper Ridge Rd
- 10701 Durango Place
- 10681 Forester Place
- 10697 Durango Place
- 10694 Upper Ridge Rd
- 10704 Upper Ridge Rd
- 10694 Durango Place
- 10695 Durango Place
- 10692 Upper Ridge Rd
- 10679 Forester Place
- 10693 Durango Place
