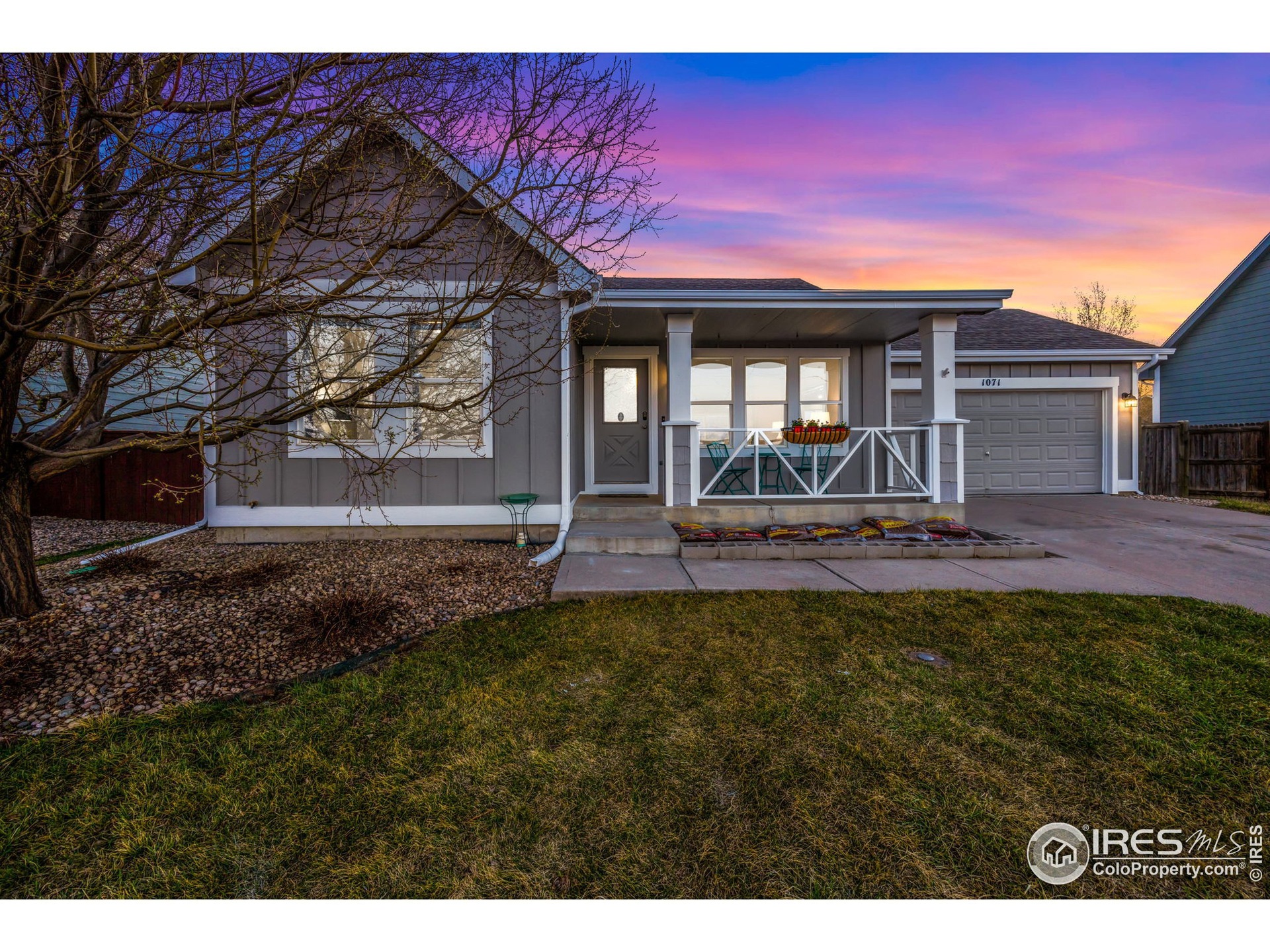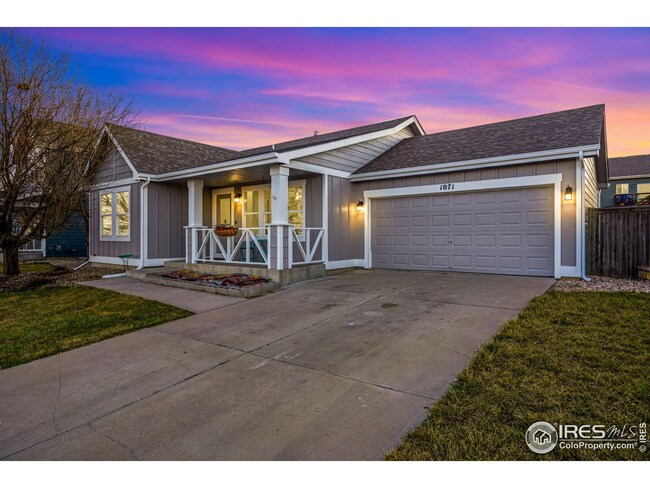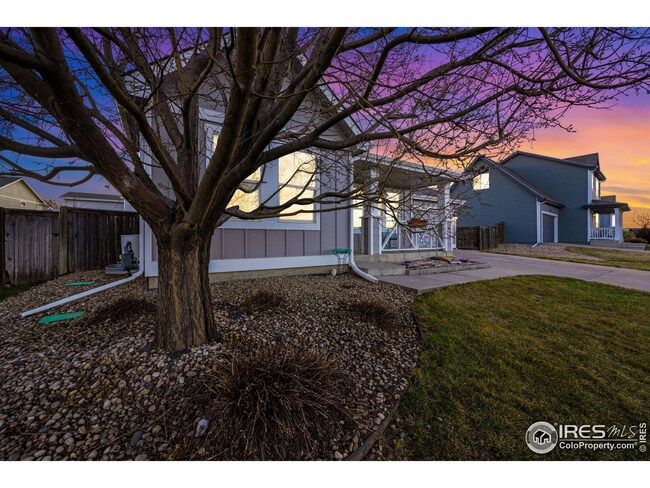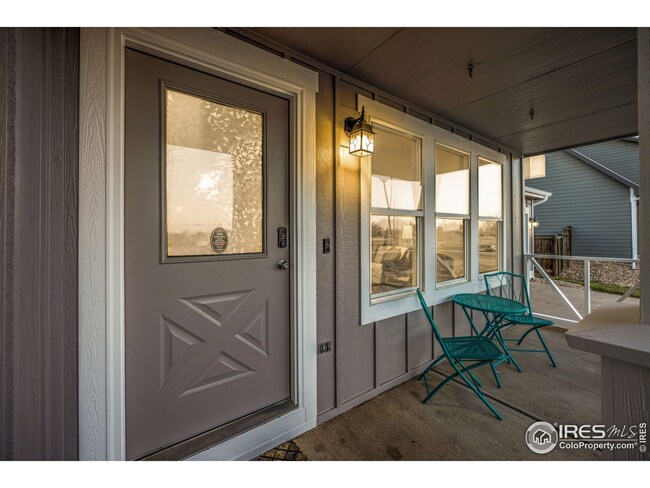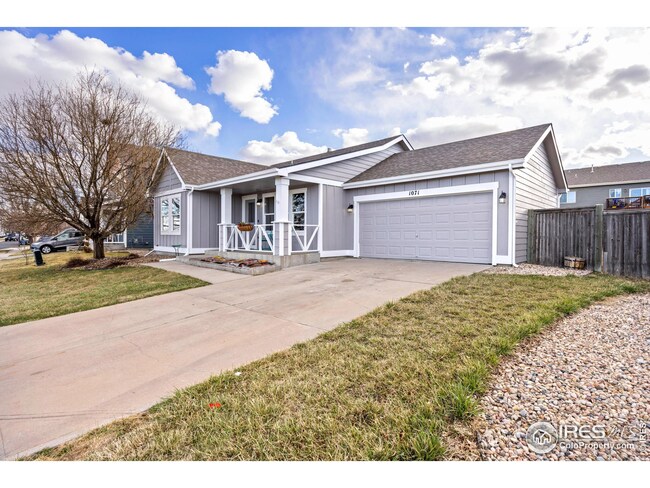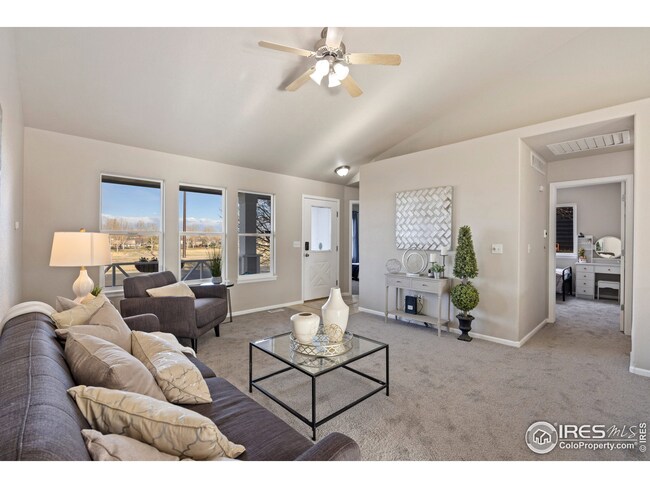
1071 Mahogany Way Severance, CO 80550
Highlights
- Open Floorplan
- 2 Car Attached Garage
- Park
- Contemporary Architecture
- Eat-In Kitchen
- Open Space
About This Home
As of May 2022**Back on the market due to the Buyer's loan and no fault of the home! Seller prefer a quick close.** Offers will be reviewed as they come in. New sod being installed this weekend. Beautiful home in Timber Ridge! This darling home is ready for new owners with new exterior paint, new interior paint, new carpet, newly installed HVAC and AC (2021) newer water heater, and new garage door opener. This 3 bed, 2 bath ranch plan comes with a covered front porch and open space across the street with walking distance to the skate park and trails. Fully fenced in with sprinkler system, back patio and an unfinished basement for room to grow.
Co-Listed By
Joel Anderson
C3 Real Estate Solutions, LLC
Home Details
Home Type
- Single Family
Est. Annual Taxes
- $1,724
Year Built
- Built in 2002
Lot Details
- 7,090 Sq Ft Lot
- Open Space
- East Facing Home
- Wood Fence
- Sprinkler System
HOA Fees
- $14 Monthly HOA Fees
Parking
- 2 Car Attached Garage
Home Design
- Contemporary Architecture
- Wood Frame Construction
- Composition Roof
Interior Spaces
- 1,166 Sq Ft Home
- 1-Story Property
- Open Floorplan
- Ceiling Fan
- Unfinished Basement
- Laundry in Basement
Kitchen
- Eat-In Kitchen
- Electric Oven or Range
- Dishwasher
- Disposal
Flooring
- Carpet
- Laminate
Bedrooms and Bathrooms
- 3 Bedrooms
- 2 Full Bathrooms
- Jack-and-Jill Bathroom
- Primary bathroom on main floor
Laundry
- Dryer
- Washer
Schools
- Tozer Elementary School
- Windsor Middle School
- Windsor High School
Utilities
- Forced Air Heating and Cooling System
Listing and Financial Details
- Assessor Parcel Number R1156702
Community Details
Overview
- Association fees include management
- Timber Ridge Subdivision
Recreation
- Park
Ownership History
Purchase Details
Home Financials for this Owner
Home Financials are based on the most recent Mortgage that was taken out on this home.Purchase Details
Home Financials for this Owner
Home Financials are based on the most recent Mortgage that was taken out on this home.Similar Homes in Severance, CO
Home Values in the Area
Average Home Value in this Area
Purchase History
| Date | Type | Sale Price | Title Company |
|---|---|---|---|
| Warranty Deed | $199,900 | Tggt | |
| Interfamily Deed Transfer | -- | -- | |
| Warranty Deed | $177,981 | -- |
Mortgage History
| Date | Status | Loan Amount | Loan Type |
|---|---|---|---|
| Closed | $0 | New Conventional | |
| Open | $228,937 | FHA | |
| Closed | $203,163 | New Conventional | |
| Previous Owner | $10,000 | Credit Line Revolving | |
| Previous Owner | $175,501 | FHA | |
| Previous Owner | $5,000,000 | Credit Line Revolving |
Property History
| Date | Event | Price | Change | Sq Ft Price |
|---|---|---|---|---|
| 05/27/2022 05/27/22 | Sold | $460,000 | +2.2% | $395 / Sq Ft |
| 04/07/2022 04/07/22 | For Sale | $450,000 | +125.1% | $386 / Sq Ft |
| 06/07/2021 06/07/21 | Off Market | $199,900 | -- | -- |
| 11/22/2013 11/22/13 | Sold | $199,900 | 0.0% | $183 / Sq Ft |
| 10/23/2013 10/23/13 | Pending | -- | -- | -- |
| 10/03/2013 10/03/13 | For Sale | $199,900 | -- | $183 / Sq Ft |
Tax History Compared to Growth
Tax History
| Year | Tax Paid | Tax Assessment Tax Assessment Total Assessment is a certain percentage of the fair market value that is determined by local assessors to be the total taxable value of land and additions on the property. | Land | Improvement |
|---|---|---|---|---|
| 2024 | $2,298 | $24,460 | $5,690 | $18,770 |
| 2023 | $2,111 | $27,780 | $5,890 | $21,890 |
| 2022 | $2,033 | $20,730 | $4,660 | $16,070 |
| 2021 | $1,896 | $21,320 | $4,790 | $16,530 |
| 2020 | $1,725 | $19,770 | $3,580 | $16,190 |
| 2019 | $1,710 | $19,770 | $3,580 | $16,190 |
| 2018 | $1,601 | $17,530 | $2,810 | $14,720 |
| 2017 | $1,694 | $17,530 | $2,810 | $14,720 |
| 2016 | $1,499 | $15,670 | $2,470 | $13,200 |
| 2015 | $1,396 | $15,670 | $2,470 | $13,200 |
| 2014 | $1,301 | $13,700 | $2,070 | $11,630 |
Agents Affiliated with this Home
-
Chresa Anderson

Seller's Agent in 2022
Chresa Anderson
C3 Real Estate Solutions, LLC
(970) 310-3091
104 Total Sales
-

Seller Co-Listing Agent in 2022
Joel Anderson
C3 Real Estate Solutions, LLC
-
Maggie Bernardy
M
Buyer's Agent in 2022
Maggie Bernardy
C3 Real Estate Solutions, LLC
(720) 217-1600
22 Total Sales
-
K
Seller's Agent in 2013
Katie Moon
Group Horsetooth
-
Tony Marquiss

Buyer's Agent in 2013
Tony Marquiss
URealty Inc
(970) 545-0225
28 Total Sales
Map
Source: IRES MLS
MLS Number: 962422
APN: R1156702
- 815 Cliffrose Way
- 516 Broadview Dr
- 405 Timber Ridge Pkwy
- 201 Timber Ridge Ct
- 512 Prairie Clover Way
- 224 4th Ave
- 611 Sawyers Pond Dr
- 214 Castle Dr
- 615 Sawyers Pond Dr
- 104 Summit View Rd
- 344 Mt Bross Ave
- 533 El Diente Ave
- 142 Hidden Lake Dr
- 243 Gwyneth Lake Dr
- 827 Elias Tarn Dr
- 829 Elias Tarn Dr
- 352 Tailholt Ave
- 354 Tailholt Ave
- 356 Tailholt Ave
- 368 Mt Bross Ave
