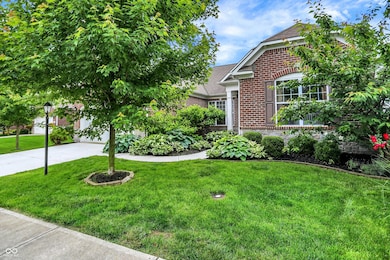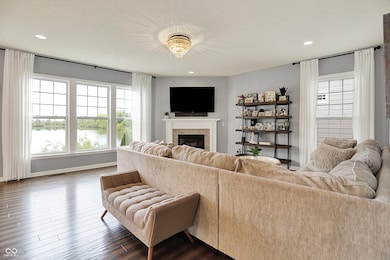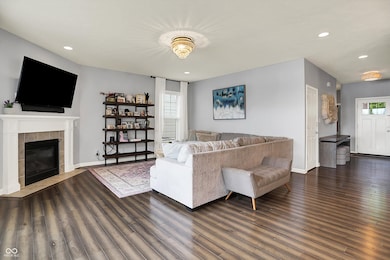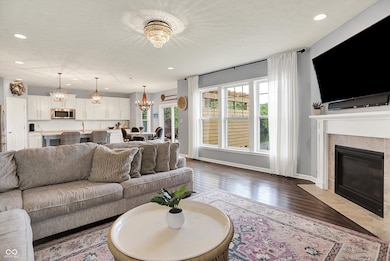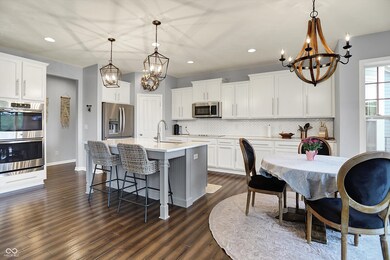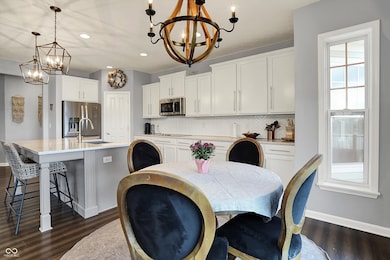
1071 Serenity Ct Indianapolis, IN 46280
Downtown Carmel NeighborhoodEstimated payment $4,467/month
Highlights
- Hot Property
- Deck
- Wood Flooring
- Forest Dale Elementary School Rated A
- Traditional Architecture
- Double Oven
About This Home
Don't miss this Stunning 4 Bedroom, 3 Bath High-End Ranch with Lake Views. Welcome to this exceptional 4-bedroom, 3-bathroom open-concept ranch that redefines comfort and elegance. From the moment you step through the inviting entryway, you'll notice the thoughtful design and high-end finishes throughout. Just off the foyer, a private den offers the perfect space for a home office or reading retreat. The heart of the home is the expansive great room, seamlessly connected to the gourmet eat-in kitchen featuring a massive island-ideal for entertaining or casual dining. The open layout ensures everyone stays connected while enjoying the abundant natural light and sophisticated atmosphere. The luxurious owner's suite is a true sanctuary, with serene lake views, a spa-like en-suite bathroom including a large walk-in shower, dual vanities, and a spacious walk-in closet. This split-bedroom floorplan provides privacy, with two additional generously sized bedrooms situated on the opposite side of the home. The well-designed basement offers even more living space, perfect for recreation, relaxation, or guests-along with ample storage. Located just steps from both a picturesque private trail and the popular Monon Trail, this home combines natural beauty with unbeatable convenience. No detail was overlooked in this meticulously designed home-come see for yourself why this is a true must-see!
Last Listed By
Craig McLaurin
Redfin Corporation Brokerage Email: craig.mclaurin@redfin.com License #RB17000217 Listed on: 05/29/2025

Open House Schedule
-
Sunday, June 01, 202512:00 to 2:00 pm6/1/2025 12:00:00 PM +00:006/1/2025 2:00:00 PM +00:00Add to Calendar
Home Details
Home Type
- Single Family
Est. Annual Taxes
- $5,458
Year Built
- Built in 2017
HOA Fees
- $83 Monthly HOA Fees
Parking
- 2 Car Attached Garage
Home Design
- Traditional Architecture
- Brick Exterior Construction
- Concrete Perimeter Foundation
Interior Spaces
- 1-Story Property
- Living Room with Fireplace
- Combination Kitchen and Dining Room
- Basement
Kitchen
- Eat-In Kitchen
- Double Oven
- Electric Cooktop
- Microwave
- Kitchen Island
Flooring
- Wood
- Carpet
- Ceramic Tile
Bedrooms and Bathrooms
- 4 Bedrooms
- Walk-In Closet
Laundry
- Dryer
- Washer
Additional Features
- Deck
- 6,970 Sq Ft Lot
- Forced Air Heating System
Community Details
- Bonbar At Monon Lake Subdivision
Listing and Financial Details
- Tax Lot 24
- Assessor Parcel Number 291312002024000018
Map
Home Values in the Area
Average Home Value in this Area
Tax History
| Year | Tax Paid | Tax Assessment Tax Assessment Total Assessment is a certain percentage of the fair market value that is determined by local assessors to be the total taxable value of land and additions on the property. | Land | Improvement |
|---|---|---|---|---|
| 2024 | $5,424 | $516,400 | $124,600 | $391,800 |
| 2023 | $5,459 | $496,400 | $124,600 | $371,800 |
| 2022 | $5,113 | $446,000 | $94,400 | $351,600 |
| 2021 | $4,646 | $408,600 | $94,400 | $314,200 |
| 2020 | $4,683 | $411,800 | $94,400 | $317,400 |
| 2019 | $4,683 | $411,800 | $94,400 | $317,400 |
| 2018 | $4,636 | $415,000 | $94,400 | $320,600 |
| 2017 | $35 | $600 | $600 | $0 |
| 2016 | $47 | $600 | $600 | $0 |
Property History
| Date | Event | Price | Change | Sq Ft Price |
|---|---|---|---|---|
| 05/29/2025 05/29/25 | For Sale | $700,000 | +51.4% | $214 / Sq Ft |
| 09/28/2017 09/28/17 | Sold | $462,266 | 0.0% | $114 / Sq Ft |
| 09/01/2017 09/01/17 | Pending | -- | -- | -- |
| 08/01/2017 08/01/17 | For Sale | $462,266 | -- | $114 / Sq Ft |
Purchase History
| Date | Type | Sale Price | Title Company |
|---|---|---|---|
| Limited Warranty Deed | -- | Stewart Title Co |
Mortgage History
| Date | Status | Loan Amount | Loan Type |
|---|---|---|---|
| Open | $402,000 | New Conventional | |
| Closed | $416,039 | New Conventional |
Similar Homes in the area
Source: MIBOR Broker Listing Cooperative®
MLS Number: 22041650
APN: 29-13-12-002-024.000-018
- 1472 Windpump Way
- 10129 Guilford Ave
- 1200 Shadow Ridge Rd
- 1280 Shadow Ridge Rd
- 1160 Falcon Ridge
- 10307 Orchard Park Dr S
- 9743 Herons Cove
- 1575 Sierra Springs
- 800 E 104th St
- 9535 Longwell Dr
- 0 Cornell Ave Unit MBR22024482
- 1030 Longwell Place
- 1018 E 106th St
- 1813 Real St
- 1721 Real St
- 1805 Real St
- 1805 Real St
- 1805 Real St
- 1805 Real St
- 1717 Real St

