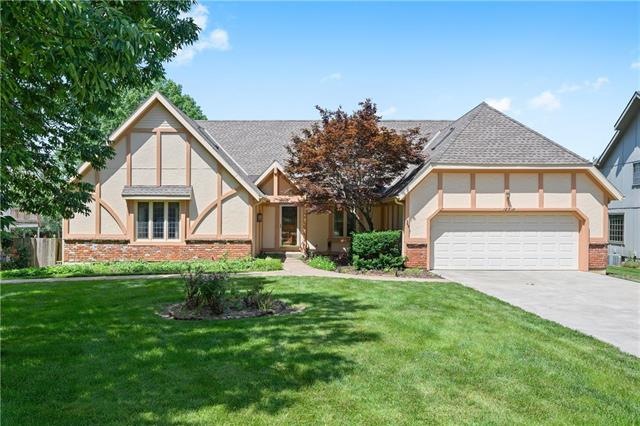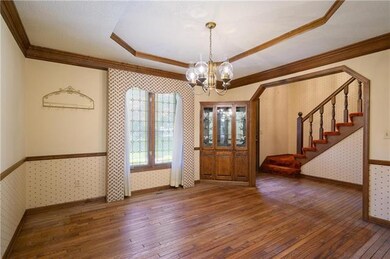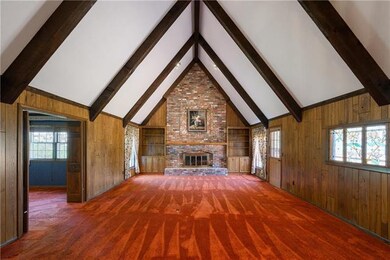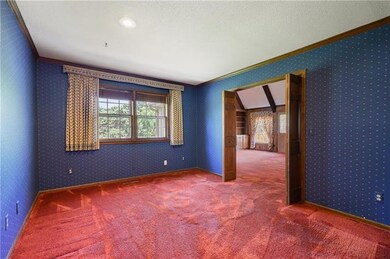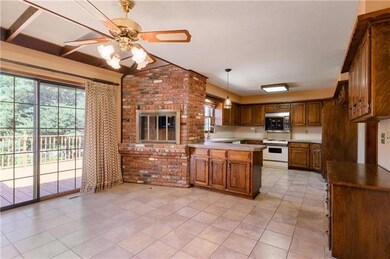
10718 Walmer St Leawood, KS 66211
Estimated Value: $499,000 - $588,342
Highlights
- Fireplace in Kitchen
- Deck
- Traditional Architecture
- John Diemer Elementary School Rated A-
- Vaulted Ceiling
- Main Floor Primary Bedroom
About This Home
As of August 2019REDUCED PRICE - Seller is motivated! Again, this is a wonderful location in Quail Ridge - quiet neighborhood that does not see homes turn over very often - tremendous amount of space and opportunity for buyer to make this house the home they seek - near schools, shopping, easy access to highways - priced accordingly, Buyers are welcome to do inspections but sellers will not make any changes/improvements. A great opportunity!
Last Agent to Sell the Property
ReeceNichols - Overland Park License #SP00237854 Listed on: 07/05/2019

Home Details
Home Type
- Single Family
Est. Annual Taxes
- $3,900
Year Built
- Built in 1977
Lot Details
- 0.27 Acre Lot
- Paved or Partially Paved Lot
HOA Fees
- $23 Monthly HOA Fees
Parking
- 2 Car Attached Garage
- Front Facing Garage
- Garage Door Opener
Home Design
- Traditional Architecture
- Composition Roof
- Board and Batten Siding
Interior Spaces
- Wet Bar: Shower Over Tub, Carpet, Walk-In Closet(s), Hardwood, Ceramic Tiles, Shower Only, Double Vanity, Linoleum, Separate Shower And Tub, Built-in Features, Cathedral/Vaulted Ceiling, Fireplace, Ceiling Fan(s), Skylight(s)
- Built-In Features: Shower Over Tub, Carpet, Walk-In Closet(s), Hardwood, Ceramic Tiles, Shower Only, Double Vanity, Linoleum, Separate Shower And Tub, Built-in Features, Cathedral/Vaulted Ceiling, Fireplace, Ceiling Fan(s), Skylight(s)
- Vaulted Ceiling
- Ceiling Fan: Shower Over Tub, Carpet, Walk-In Closet(s), Hardwood, Ceramic Tiles, Shower Only, Double Vanity, Linoleum, Separate Shower And Tub, Built-in Features, Cathedral/Vaulted Ceiling, Fireplace, Ceiling Fan(s), Skylight(s)
- Skylights
- Gas Fireplace
- Shades
- Plantation Shutters
- Drapes & Rods
- Family Room with Fireplace
- 3 Fireplaces
- Great Room
- Separate Formal Living Room
- Formal Dining Room
- Home Office
- Loft
- Storm Doors
- Laundry on main level
Kitchen
- Eat-In Kitchen
- Electric Oven or Range
- Dishwasher
- Granite Countertops
- Laminate Countertops
- Disposal
- Fireplace in Kitchen
Flooring
- Wall to Wall Carpet
- Linoleum
- Laminate
- Stone
- Ceramic Tile
- Luxury Vinyl Plank Tile
- Luxury Vinyl Tile
Bedrooms and Bathrooms
- 4 Bedrooms
- Primary Bedroom on Main
- Cedar Closet: Shower Over Tub, Carpet, Walk-In Closet(s), Hardwood, Ceramic Tiles, Shower Only, Double Vanity, Linoleum, Separate Shower And Tub, Built-in Features, Cathedral/Vaulted Ceiling, Fireplace, Ceiling Fan(s), Skylight(s)
- Walk-In Closet: Shower Over Tub, Carpet, Walk-In Closet(s), Hardwood, Ceramic Tiles, Shower Only, Double Vanity, Linoleum, Separate Shower And Tub, Built-in Features, Cathedral/Vaulted Ceiling, Fireplace, Ceiling Fan(s), Skylight(s)
- 5 Full Bathrooms
- Double Vanity
- Bathtub with Shower
Finished Basement
- Walk-Out Basement
- Basement Fills Entire Space Under The House
- Sump Pump
- Fireplace in Basement
Outdoor Features
- Deck
- Enclosed patio or porch
Schools
- John Diemer Elementary School
- Sm South High School
Utilities
- Central Heating and Cooling System
Community Details
- Association fees include trash pick up
- Quail Ridge Subdivision
Listing and Financial Details
- Assessor Parcel Number NP70200002-0004
Ownership History
Purchase Details
Home Financials for this Owner
Home Financials are based on the most recent Mortgage that was taken out on this home.Purchase Details
Similar Homes in the area
Home Values in the Area
Average Home Value in this Area
Purchase History
| Date | Buyer | Sale Price | Title Company |
|---|---|---|---|
| Morgan Matthew C | -- | Secured Title Of Kansas City | |
| Mccoy Henry B | -- | None Available |
Mortgage History
| Date | Status | Borrower | Loan Amount |
|---|---|---|---|
| Open | Morgan Matthew C | $265,525 |
Property History
| Date | Event | Price | Change | Sq Ft Price |
|---|---|---|---|---|
| 08/29/2019 08/29/19 | Sold | -- | -- | -- |
| 07/17/2019 07/17/19 | Price Changed | $314,500 | -4.6% | $71 / Sq Ft |
| 07/05/2019 07/05/19 | For Sale | $329,500 | -- | $75 / Sq Ft |
Tax History Compared to Growth
Tax History
| Year | Tax Paid | Tax Assessment Tax Assessment Total Assessment is a certain percentage of the fair market value that is determined by local assessors to be the total taxable value of land and additions on the property. | Land | Improvement |
|---|---|---|---|---|
| 2024 | $5,474 | $56,269 | $9,931 | $46,338 |
| 2023 | $4,867 | $49,576 | $9,931 | $39,645 |
| 2022 | $4,440 | $45,563 | $9,931 | $35,632 |
| 2021 | $3,758 | $36,789 | $7,940 | $28,849 |
| 2020 | $3,197 | $31,338 | $6,905 | $24,433 |
| 2019 | $4,047 | $39,675 | $5,314 | $34,361 |
| 2018 | $3,823 | $37,329 | $5,314 | $32,015 |
| 2017 | $4,011 | $38,502 | $5,314 | $33,188 |
| 2016 | $3,774 | $35,650 | $5,314 | $30,336 |
| 2015 | $3,499 | $33,706 | $5,314 | $28,392 |
| 2013 | -- | $31,452 | $5,314 | $26,138 |
Agents Affiliated with this Home
-
Jeff Zande

Seller's Agent in 2019
Jeff Zande
ReeceNichols - Overland Park
(913) 901-6121
1 in this area
50 Total Sales
-
Matt Toepfer

Buyer's Agent in 2019
Matt Toepfer
Realty Executives
(913) 219-1551
3 in this area
120 Total Sales
Map
Source: Heartland MLS
MLS Number: 2174846
APN: NP70200002-0004
- 6724 W 109th St Unit F
- 6541 W 106th St
- 10312 Lamar Ave
- 6113 W 102nd Ct
- 10558 Foster St
- 7409 W 102nd Ct
- 10216 Nall Ave
- 5707 W 101st Terrace
- 10213 Foster St
- 10004 Oakridge Dr
- 6609 W 100th St
- 10211 Robinson St
- 5815 W 100th St
- 11208 Lowell Ave
- 9916 Floyd St
- 9849 Riggs St
- 9983 Riley St
- 6101 W 99th St
- 7700 W 100th Terrace
- 11203 Cedar Dr
- 10718 Walmer St
- 10722 Walmer St
- 10712 Walmer St
- 10706 Walmer St
- 10728 Walmer St
- 10715 Walmer St
- 10731 Glenwood St
- 10721 Walmer St
- 10735 Glenwood St
- 10739 Glenwood St
- 10707 Walmer St
- 10743 Glenwood St
- 10700 Walmer St
- 10751 Glenwood St
- 10751 Walmer St
- 10734 Walmer St
- 10746 Walmer St
- 10740 Walmer St
- 10701 Walmer St
- 10700 Glenwood St Unit E
