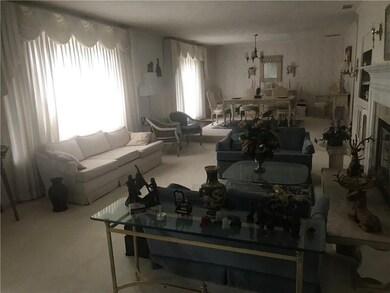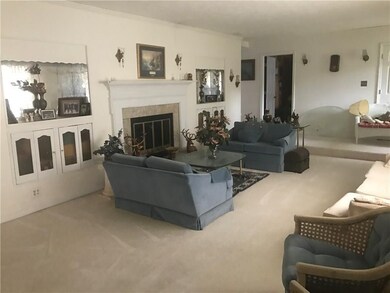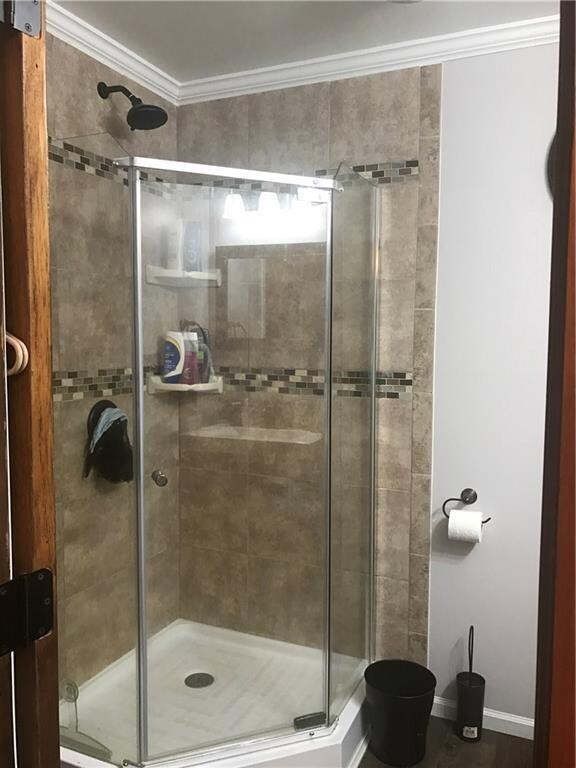
10720 Hague Rd Fishers, IN 46038
Estimated Value: $578,000 - $960,000
Highlights
- 2.53 Acre Lot
- Living Room with Fireplace
- Ranch Style House
- Fishers Elementary School Rated A-
- Vaulted Ceiling
- Wood Frame Window
About This Home
As of March 2021Dynamite 3.5+Acre location minutes from the heart of Fishers! Zoned R2 earth shelter home w oversized out building - ideal site for townhouse, condo or senior housing project. Please see attached drone, survey and email from the City if Fishers re desired use if land envisioned by City of Fishers Planning and Zoning. Don’t miss the opportunity to be part of Fishers vibrant, thriving, desirable community!
Last Agent to Sell the Property
Jan Campbell
eXp Realty, LLC Listed on: 11/26/2019

Last Buyer's Agent
Manjit Singh
Star Alliance Brokerage, Inc.
Home Details
Home Type
- Single Family
Est. Annual Taxes
- $3,900
Year Built
- Built in 1982
Lot Details
- 2.53 Acre Lot
- Back Yard Fenced
Parking
- 3 Car Garage
- Gravel Driveway
Home Design
- Ranch Style House
- Earth Berm
- Brick Exterior Construction
- Concrete Perimeter Foundation
Interior Spaces
- 4,554 Sq Ft Home
- Built-in Bookshelves
- Woodwork
- Vaulted Ceiling
- Skylights
- Thermal Windows
- Wood Frame Window
- Living Room with Fireplace
- 2 Fireplaces
- Sump Pump
- Fire and Smoke Detector
Kitchen
- Electric Oven
- Electric Cooktop
- Range Hood
- Recirculated Exhaust Fan
- Dishwasher
- Disposal
Flooring
- Carpet
- Laminate
- Vinyl
Bedrooms and Bathrooms
- 5 Bedrooms
- 3 Full Bathrooms
Laundry
- Dryer
- Washer
Eco-Friendly Details
- Energy-Efficient HVAC
- Energy-Efficient Lighting
Outdoor Features
- Outdoor Storage
- Outbuilding
Utilities
- Forced Air Heating and Cooling System
- Heat Pump System
- Geothermal Heating and Cooling
- Programmable Thermostat
- Well
- Septic Tank
- Cable TV Available
Community Details
- Fishers Subdivision
Listing and Financial Details
- Assessor Parcel Number 291402000029102005
Ownership History
Purchase Details
Home Financials for this Owner
Home Financials are based on the most recent Mortgage that was taken out on this home.Similar Homes in Fishers, IN
Home Values in the Area
Average Home Value in this Area
Purchase History
| Date | Buyer | Sale Price | Title Company |
|---|---|---|---|
| Mega Holdings Llc | $500,000 | Chicago Title Co Llc |
Mortgage History
| Date | Status | Borrower | Loan Amount |
|---|---|---|---|
| Previous Owner | Marvel Sue | $50,000 |
Property History
| Date | Event | Price | Change | Sq Ft Price |
|---|---|---|---|---|
| 06/07/2021 06/07/21 | Pending | -- | -- | -- |
| 04/02/2021 04/02/21 | Off Market | $500,000 | -- | -- |
| 03/31/2021 03/31/21 | Sold | $500,000 | -26.4% | $110 / Sq Ft |
| 02/26/2021 02/26/21 | Pending | -- | -- | -- |
| 11/26/2019 11/26/19 | For Sale | $679,000 | -- | $149 / Sq Ft |
Tax History Compared to Growth
Tax History
| Year | Tax Paid | Tax Assessment Tax Assessment Total Assessment is a certain percentage of the fair market value that is determined by local assessors to be the total taxable value of land and additions on the property. | Land | Improvement |
|---|---|---|---|---|
| 2024 | $8,809 | $536,400 | $151,400 | $385,000 |
| 2023 | $8,809 | $503,200 | $99,000 | $404,200 |
| 2022 | $4,979 | $471,000 | $99,000 | $372,000 |
| 2021 | $3,995 | $370,100 | $99,000 | $271,100 |
| 2020 | $3,897 | $358,400 | $99,000 | $259,400 |
| 2019 | $3,902 | $357,600 | $99,000 | $258,600 |
| 2018 | $3,532 | $323,300 | $99,000 | $224,300 |
| 2017 | $3,480 | $316,400 | $99,000 | $217,400 |
| 2016 | $3,363 | $308,100 | $99,000 | $209,100 |
| 2014 | $3,513 | $328,800 | $123,300 | $205,500 |
| 2013 | $3,513 | $328,800 | $123,300 | $205,500 |
Agents Affiliated with this Home
-

Seller's Agent in 2021
Jan Campbell
eXp Realty, LLC
(317) 823-7094
3 in this area
16 Total Sales
-

Buyer's Agent in 2021
Manjit Singh
Star Alliance Brokerage, Inc.
(317) 245-6300
1 in this area
41 Total Sales
Map
Source: MIBOR Broker Listing Cooperative®
MLS Number: 21683850
APN: 29-14-02-000-029.001-005
- 7587 Winding Way
- 7402 Northfield Blvd
- 10673 Misty Hollow Ln
- 10764 Northhampton Dr
- 7621 Forest Dr
- 7271 Catboat Ct
- 11469 Woodview Ct
- 615 Conner Creek Dr
- 601 Conner Creek Dr
- 11108 Oakridge Dr
- 11051 Oakridge Dr
- 11199 Boston Way
- 315 Heritage Ct
- 10982 Gate Cir
- 11072 Lake Run Dr
- 7061 Woodgate Cir
- 11163 Autumn Harvest Dr
- 7645 Madden Dr
- 8180 E 116th St
- 6410 E 106th St
- 10720 Hague Rd
- 7570 E 106th St
- 10658 Blackthorn Ct
- 10660 Blackthorn Ct
- 7524 Linden Ct
- 0 Hague Rd Unit 21390081
- 0 Hague Rd Unit MBR2305455
- 10671 Blackthorn Ct
- 10750 Hague Rd
- 7528 Linden Ct
- 7525 Linden Ct
- 10622 Northhampton Dr
- 10652 Blackthorn Ct
- 10663 Blackthorn Ct
- 7533 Winding Way
- 10628 Northhampton Dr
- 7527 Winding Way
- 7538 Linden Ct
- 7529 Linden Ct
- 7560 E 106th St






