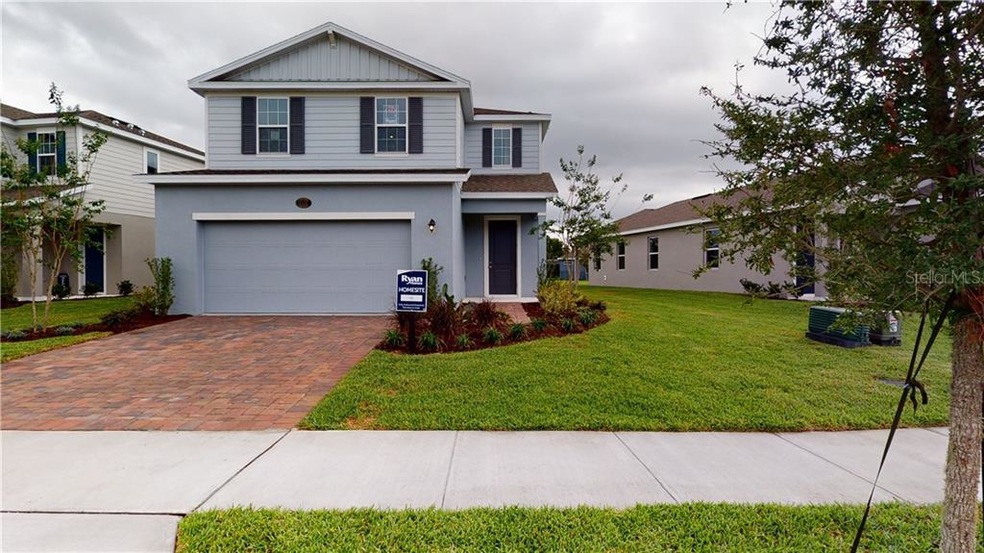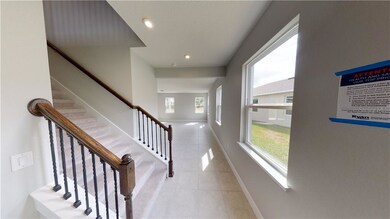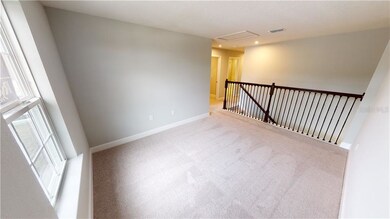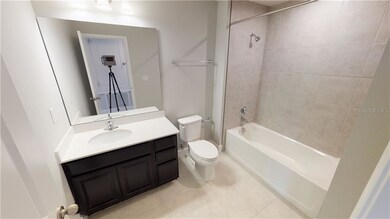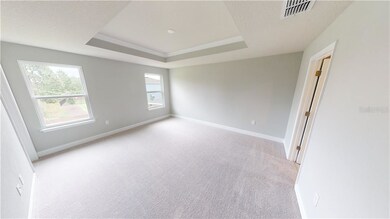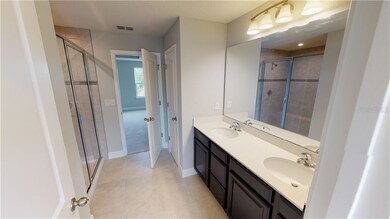
10727 Daybreak Glen Parrish, FL 34219
Estimated Value: $377,902 - $393,000
Highlights
- Under Construction
- Open Floorplan
- Florida Architecture
- In Ground Pool
- Clubhouse
- Park or Greenbelt View
About This Home
As of July 2021Now selling in Parrish – New Key West-inspired single-family home community with an all-new amenity center and beautiful homesites that all back to nature. The Highlights: Starting in the low $200s, offering 9 different floorplans all of which are customizable. Most homesites feature private backyards—many of which back to ponds or conservation. Our homesites offer your choice of professionally designed interior palette, granite Kitchen Countertops & Silestone Bathroom Countertops. Community Amenities include a resort-style pool, cabanas, multi-purpose field and walking trails, playground, grassy pocket park and more. Summerwoods is conveniently located 3-miles from I-75 off of Moccasin Wallow Road. Choose your features, finishes and go from contract to close in just 5-6 months! *Zoned for USDA financing. Zoned for the new North County Elementary School and the new Parrish Community High School. Centrally located to St. Petersburg, Sarasota and Tampa and just 30 minutes from beautiful St. Pete Beach, Siesta Key and Anna Maria Island, an 11 minute drive to the Ellenton Premium Outlets or go north and get to the Brandon Mall in just 30 minutes. Close to the new Publix being built just 2 miles away. The community is 3 miles from I-75 and 22 minutes to the Sunshine Skyway for easy commuting wherever you may roam! Welcome to the Glen Ridge, an elegant 2 story, 4 bedroom, 2.5 bath home with included loft and a 1st floor flex room. Walk through the foyer and enter the first floor of the home. There you will find a spacious and open setup complete with great room, kitchen with large granite island, and separate dining area. The Flex room is off to the right as you enter. Right behind the common area are the sliding doors to an outdoor patio, keeping the downstairs area nice and airy. There is also a powder room located downstairs for convenience. Upstairs you will find 4 bedrooms and loft, so everyone has room to hang out on the second story as well. Laundry room upstairs so no one has to run up and down to get a load done. The luxury continues in the spacious owners suite that leads into a double sink restroom and large walk in closet. The Glen Ridge has plenty of options to really make this home yours-so come and see it today! All Ryan Homes now include WIFI-enabled garage opener and NEST smart thermostat. **Closing cost assistance is available with use of Builder’s affiliated lender**. DISCLAIMER: Prices, financing, promotion, and offers subject to change without notice. Offer valid on new sales only. See Community Sales and Marketing Representative for details. Promotions cannot be combined with any other offer. All uploaded photos are stock photos of this floor plan. Actual home may differ from photos.
Last Agent to Sell the Property
MALTBIE REALTY GROUP License #3493842 Listed on: 07/24/2020
Home Details
Home Type
- Single Family
Est. Annual Taxes
- $2,898
Year Built
- Built in 2021 | Under Construction
Lot Details
- 6,104 Sq Ft Lot
- Lot Dimensions are 50x115x56x115
- Near Conservation Area
- North Facing Home
- Level Lot
- Landscaped with Trees
- Property is zoned 0000
HOA Fees
- $8 Monthly HOA Fees
Parking
- 2 Car Attached Garage
- Garage Door Opener
- Driveway
- Open Parking
Home Design
- Florida Architecture
- Key West Architecture
- Slab Foundation
- Wood Frame Construction
- Shingle Roof
- Block Exterior
Interior Spaces
- 1,848 Sq Ft Home
- Open Floorplan
- High Ceiling
- ENERGY STAR Qualified Windows
- Sliding Doors
- Great Room
- Family Room Off Kitchen
- Loft
- Inside Utility
- Laundry closet
- Park or Greenbelt Views
Kitchen
- Eat-In Kitchen
- Range
- Microwave
- Dishwasher
- Stone Countertops
- Disposal
Flooring
- Carpet
- Ceramic Tile
Bedrooms and Bathrooms
- 3 Bedrooms
- Walk-In Closet
- Low Flow Plumbing Fixtures
Home Security
- Hurricane or Storm Shutters
- Storm Windows
- Fire and Smoke Detector
Eco-Friendly Details
- Energy-Efficient Appliances
- Energy-Efficient HVAC
- Energy-Efficient Lighting
- Energy-Efficient Thermostat
- Ventilation
- HVAC Filter MERV Rating 8+
- Reclaimed Water Irrigation System
Pool
- In Ground Pool
- Gunite Pool
- Child Gate Fence
Outdoor Features
- Covered patio or porch
- Exterior Lighting
Schools
- Virgil Mills Elementary School
- Buffalo Creek Middle School
- Parrish Community High School
Utilities
- Central Heating and Cooling System
- Thermostat
- Underground Utilities
- High Speed Internet
- Phone Available
- Cable TV Available
Listing and Financial Details
- Down Payment Assistance Available
- Visit Down Payment Resource Website
- Tax Lot 292
- Assessor Parcel Number 401616159
- $1,956 per year additional tax assessments
Community Details
Overview
- Association fees include community pool, maintenance structure, pool maintenance, recreational facilities
- Ryan Homes Association
- Built by RYAN HOMES
- Summerwoods Subdivision, Glen Ridge Floorplan
- Summerwoods Community
- The community has rules related to deed restrictions
Amenities
- Clubhouse
Recreation
- Community Pool
- Park
Ownership History
Purchase Details
Home Financials for this Owner
Home Financials are based on the most recent Mortgage that was taken out on this home.Purchase Details
Similar Homes in the area
Home Values in the Area
Average Home Value in this Area
Purchase History
| Date | Buyer | Sale Price | Title Company |
|---|---|---|---|
| Porter Matthew Alan | $293,900 | Nvr Settlement Services Inc | |
| Nvr Inc | $58,240 | Nvr Settlement Services |
Mortgage History
| Date | Status | Borrower | Loan Amount |
|---|---|---|---|
| Open | Porter Matthew Alan | $285,040 |
Property History
| Date | Event | Price | Change | Sq Ft Price |
|---|---|---|---|---|
| 07/04/2021 07/04/21 | Sold | $293,865 | 0.0% | $159 / Sq Ft |
| 03/07/2021 03/07/21 | Pending | -- | -- | -- |
| 01/01/2021 01/01/21 | Off Market | $293,865 | -- | -- |
| 11/04/2020 11/04/20 | Price Changed | $270,990 | +0.4% | $147 / Sq Ft |
| 10/20/2020 10/20/20 | Price Changed | $269,990 | +1.1% | $146 / Sq Ft |
| 09/11/2020 09/11/20 | Price Changed | $266,990 | +1.5% | $144 / Sq Ft |
| 09/04/2020 09/04/20 | Price Changed | $262,990 | +1.2% | $142 / Sq Ft |
| 08/18/2020 08/18/20 | Price Changed | $259,990 | +0.8% | $141 / Sq Ft |
| 08/18/2020 08/18/20 | Price Changed | $257,990 | +0.4% | $140 / Sq Ft |
| 07/16/2020 07/16/20 | For Sale | $256,990 | -- | $139 / Sq Ft |
Tax History Compared to Growth
Tax History
| Year | Tax Paid | Tax Assessment Tax Assessment Total Assessment is a certain percentage of the fair market value that is determined by local assessors to be the total taxable value of land and additions on the property. | Land | Improvement |
|---|---|---|---|---|
| 2024 | $6,144 | $278,615 | -- | -- |
| 2023 | $6,144 | $270,500 | $0 | $0 |
| 2022 | $3,323 | $262,621 | $30,000 | $232,621 |
| 2021 | $3,190 | $30,000 | $30,000 | $0 |
| 2020 | $2,898 | $30,136 | $30,136 | $0 |
Agents Affiliated with this Home
-
Bill Maltbie
B
Seller's Agent in 2021
Bill Maltbie
MALTBIE REALTY GROUP
(813) 819-5255
17 in this area
1,155 Total Sales
-
Stellar Non-Member Agent
S
Buyer's Agent in 2021
Stellar Non-Member Agent
FL_MFRMLS
Map
Source: Stellar MLS
MLS Number: W7825130
APN: 4016-1615-9
- 8519 Sunshower Place
- 10507 Daybreak Glen
- 10421 High Noon Trail
- 10945 High Noon Trail
- 10962 High Noon Trail
- 11015 High Noon Trail
- 10131 Zennia Ln
- 10127 Zennia Ln
- 10126 Zennia Ln
- 10123 Zennia Ln
- 10122 Zennia Ln
- 10118 Zennia Ln
- 10448 Ladybug Cove
- 7923 111th Terrace E
- 10464 Ladybug Cove
- 7926 111th Terrace E
- 10432 High Noon Trail
- 10811 High Noon Trail
- 10616 High Noon Trail
- 10017 Zennia Ln
- 10727 Daybreak Glen
- 10803 Daybreak Glen
- 10723 Daybreak Glen
- 10720 Daybreak Glen
- 10804 Daybreak Glen
- 72701 Nightfall Glen
- 10712 Daybreak Glen
- 10715 Daybreak Glen
- 10811 Daybreak Glen
- 10807 Daybreak Glen
- 10808 Daybreak Glen
- 10711 Daybreak Glen
- 10708 Daybreak Glen
- 32701 Nightfall Glen
- 10815 Daybreak Glen
- 30801 Nightfall Glen
- 10812 Daybreak Glen
- 10707 Daybreak Glen
- 10816 Daybreak Glen
- 10704 Daybreak Glen
