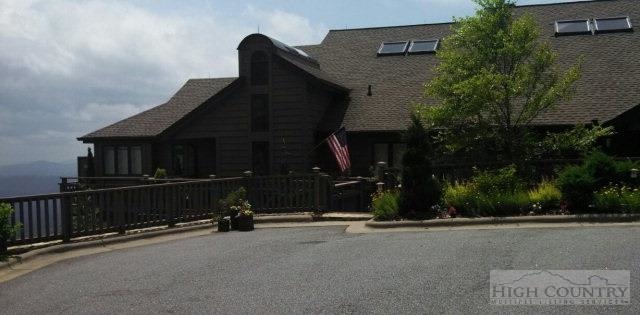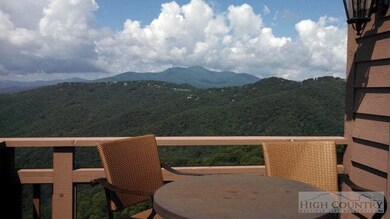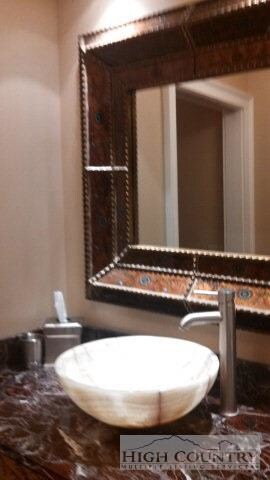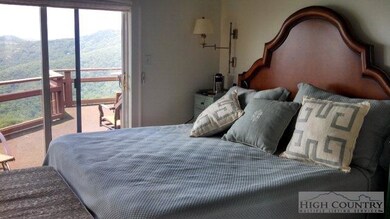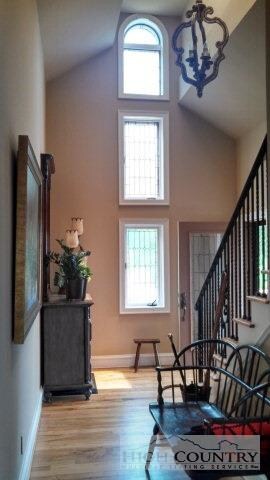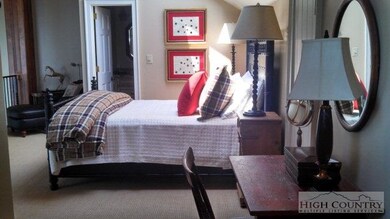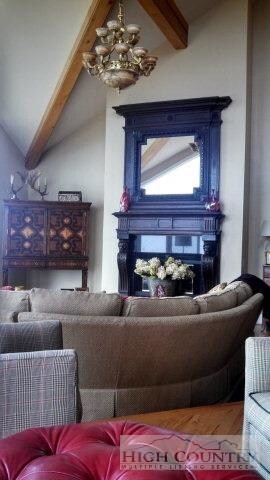
1073 Wonderland Trail Unit C Blowing Rock, NC 28605
Highlights
- Mountain View
- Mountain Architecture
- Wrap Around Porch
- Blowing Rock Elementary School Rated A
- Attic
- Double Pane Windows
About This Home
As of February 2018Incredible long range unobstructed view of the gorge in Blowing Rock on the gorge. This Mayview Manor Cliffside condo was totally remodeled in 2011. Space was modified to large open areas taking full advantage of the view. Granite counter tops, stainless steel appliances, hardwood floors, steam shower and heated tile in master bath. Must see to appreciate. Located in top unit of building on the top.
Last Agent to Sell the Property
Jeanne Robinson (2019)
Carriage Square Realty
Property Details
Home Type
- Condominium
Est. Annual Taxes
- $2,239
Year Built
- Built in 1986
HOA Fees
- $667 Monthly HOA Fees
Home Design
- Mountain Architecture
- Shingle Roof
- Asphalt Roof
- Wood Siding
Interior Spaces
- 2,300 Sq Ft Home
- Stone Fireplace
- Double Pane Windows
- Mountain Views
- Attic
Kitchen
- Built-In Oven
- Electric Range
- Recirculated Exhaust Fan
- Microwave
- Dishwasher
Bedrooms and Bathrooms
- 3 Bedrooms
- 3 Full Bathrooms
Laundry
- Dryer
- Washer
Parking
- No Garage
- Shared Driveway
- Paved Parking
Outdoor Features
- Open Patio
- Wrap Around Porch
Schools
- Blowing Rock Elementary School
Utilities
- Forced Air Heating System
- Heat Pump System
- Electric Water Heater
- High Speed Internet
- Cable TV Available
Community Details
- Mayview Subdivision
Listing and Financial Details
- Assessor Parcel Number 2807664867015
Ownership History
Purchase Details
Purchase Details
Home Financials for this Owner
Home Financials are based on the most recent Mortgage that was taken out on this home.Purchase Details
Home Financials for this Owner
Home Financials are based on the most recent Mortgage that was taken out on this home.Purchase Details
Map
Similar Homes in the area
Home Values in the Area
Average Home Value in this Area
Purchase History
| Date | Type | Sale Price | Title Company |
|---|---|---|---|
| Warranty Deed | -- | None Listed On Document | |
| Warranty Deed | $1,100,000 | None Available | |
| Warranty Deed | $2,100,000 | None Available | |
| Warranty Deed | $912,500 | -- |
Mortgage History
| Date | Status | Loan Amount | Loan Type |
|---|---|---|---|
| Previous Owner | $735,000 | Credit Line Revolving |
Property History
| Date | Event | Price | Change | Sq Ft Price |
|---|---|---|---|---|
| 02/20/2018 02/20/18 | Sold | $1,100,000 | 0.0% | $500 / Sq Ft |
| 01/21/2018 01/21/18 | Pending | -- | -- | -- |
| 12/06/2017 12/06/17 | For Sale | $1,100,000 | +4.8% | $500 / Sq Ft |
| 03/19/2014 03/19/14 | Sold | $1,050,000 | 0.0% | $457 / Sq Ft |
| 02/17/2014 02/17/14 | Pending | -- | -- | -- |
| 07/10/2013 07/10/13 | For Sale | $1,050,000 | -- | $457 / Sq Ft |
Tax History
| Year | Tax Paid | Tax Assessment Tax Assessment Total Assessment is a certain percentage of the fair market value that is determined by local assessors to be the total taxable value of land and additions on the property. | Land | Improvement |
|---|---|---|---|---|
| 2024 | $9,430 | $1,299,000 | $87,700 | $1,211,300 |
| 2023 | $9,017 | $1,299,000 | $87,700 | $1,211,300 |
| 2022 | $9,017 | $1,299,000 | $87,700 | $1,211,300 |
| 2021 | $6,392 | $757,800 | $150,000 | $607,800 |
| 2020 | $2,955 | $757,800 | $150,000 | $607,800 |
| 2019 | $6,089 | $757,800 | $150,000 | $607,800 |
| 2018 | $5,559 | $757,800 | $150,000 | $607,800 |
| 2017 | $5,559 | $757,800 | $150,000 | $607,800 |
| 2013 | -- | $695,500 | $150,000 | $545,500 |
Source: High Country Association of REALTORS®
MLS Number: 179955
APN: 2807-66-4867-015
- 362 Wonderland Trail
- 115 Edgewood Path
- 861 Wonderland Trail
- 291 Pinnacle Dr
- 361 Wonderland Trail
- 613 Laurel Ln
- 1245 Laurel Ln
- 1300 Laurel Ln
- 116 Globe Rd
- 1150 Main St Unit Dogwood
- 1132 Main St Unit 105
- 135 Caleb Dr Unit A-1
- 179 the Cones Unit B-3
- 340 Laurel Park Rd
- 461 Waterside Dr Unit 20% of Summit 6
- 157 Hill St
- 235 Rippling Brook Way Unit Sierras 2
- 334 Dogwood Ln
- 270 Buxton St
- 667 Ransom St
