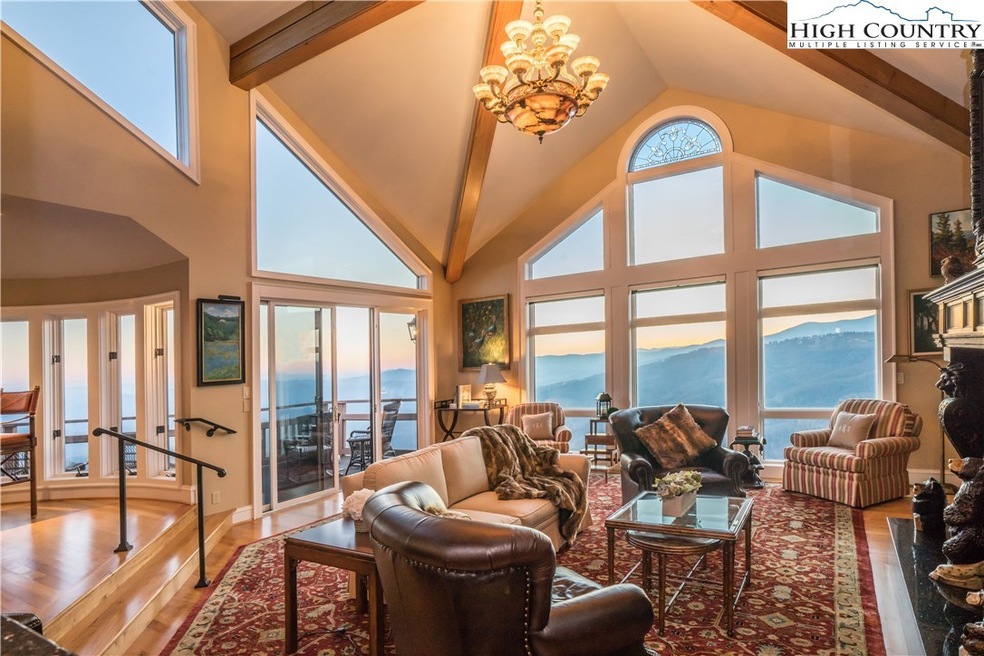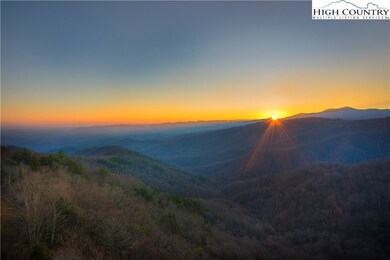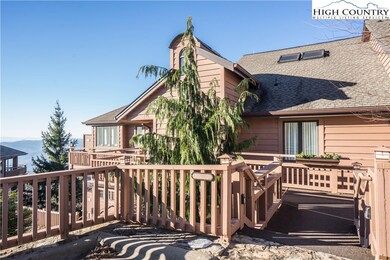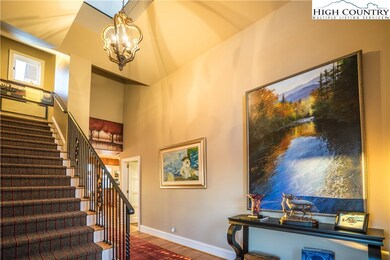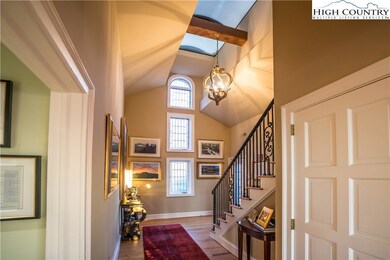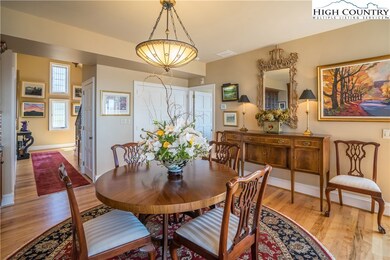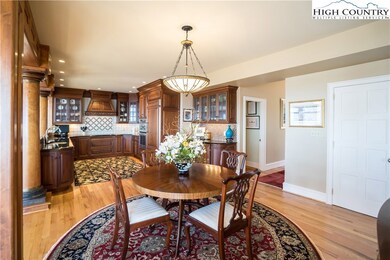
1073 Wonderland Trail Unit C Blowing Rock, NC 28605
Highlights
- Mountain View
- Traditional Architecture
- Open Patio
- Blowing Rock Elementary School Rated A
- Double Pane Windows
- Central Air
About This Home
As of February 2018Unit C is an extraordinary condo perched at the edge of the Johns River Gorge. The incredible views look into the deep gorge and over endless layers of mountain ranges. In 2011 the home was totally remodeled. Spaces were modified to create large open living and entertaining areas. Stunning architectural elements were imported from Europe to create an inviting and polished interior. Of note is the beautiful carved mantle from England and the Italian columns supporting the loft add a classical touch. Gorgeous maple floors are found throughout the main level. The kitchen has an abundance of cabinets and the elegant granite counter tops provide ample workspace. A separate bar has an ice maker and a beverage refrigerator. The vaulted ceilings in entry and living spaces are an elegant design. The loft is spacious and has a full bath making it a logical 3rd bedroom. The decks are very appealing with the immense views in every direction. A retractable electric awning allows for a shaded area when desired. This home offers one level living and has only two steps down from the parking area. A stunning property situated at the top of Mayview, ownership is a rare opportunity.
Property Details
Home Type
- Condominium
Est. Annual Taxes
- $5,559
Year Built
- Built in 1986
HOA Fees
- $1,000 Monthly HOA Fees
Home Design
- Traditional Architecture
- Mountain Architecture
- Wood Frame Construction
- Shingle Roof
- Asphalt Roof
- Wood Siding
Interior Spaces
- 2,200 Sq Ft Home
- 2-Story Property
- Wood Burning Fireplace
- Double Pane Windows
- Casement Windows
- Window Screens
- Mountain Views
- Pull Down Stairs to Attic
Kitchen
- Electric Cooktop
- Recirculated Exhaust Fan
- Microwave
- Dishwasher
- Disposal
Bedrooms and Bathrooms
- 3 Bedrooms
- 3 Full Bathrooms
Laundry
- Dryer
- Washer
Parking
- No Garage
- Driveway
Outdoor Features
- Open Patio
Schools
- Blowing Rock Elementary School
Utilities
- Central Air
- Heat Pump System
- Electric Water Heater
- High Speed Internet
- Cable TV Available
Community Details
- Mayview Subdivision
Listing and Financial Details
- Assessor Parcel Number 2807-66-4867-015
Ownership History
Purchase Details
Purchase Details
Home Financials for this Owner
Home Financials are based on the most recent Mortgage that was taken out on this home.Purchase Details
Home Financials for this Owner
Home Financials are based on the most recent Mortgage that was taken out on this home.Purchase Details
Similar Homes in the area
Home Values in the Area
Average Home Value in this Area
Purchase History
| Date | Type | Sale Price | Title Company |
|---|---|---|---|
| Warranty Deed | -- | None Listed On Document | |
| Warranty Deed | $1,100,000 | None Available | |
| Warranty Deed | $2,100,000 | None Available | |
| Warranty Deed | $912,500 | -- |
Mortgage History
| Date | Status | Loan Amount | Loan Type |
|---|---|---|---|
| Previous Owner | $735,000 | Credit Line Revolving |
Property History
| Date | Event | Price | Change | Sq Ft Price |
|---|---|---|---|---|
| 02/20/2018 02/20/18 | Sold | $1,100,000 | 0.0% | $500 / Sq Ft |
| 01/21/2018 01/21/18 | Pending | -- | -- | -- |
| 12/06/2017 12/06/17 | For Sale | $1,100,000 | +4.8% | $500 / Sq Ft |
| 03/19/2014 03/19/14 | Sold | $1,050,000 | 0.0% | $457 / Sq Ft |
| 02/17/2014 02/17/14 | Pending | -- | -- | -- |
| 07/10/2013 07/10/13 | For Sale | $1,050,000 | -- | $457 / Sq Ft |
Tax History Compared to Growth
Tax History
| Year | Tax Paid | Tax Assessment Tax Assessment Total Assessment is a certain percentage of the fair market value that is determined by local assessors to be the total taxable value of land and additions on the property. | Land | Improvement |
|---|---|---|---|---|
| 2024 | $9,430 | $1,299,000 | $87,700 | $1,211,300 |
| 2023 | $9,017 | $1,299,000 | $87,700 | $1,211,300 |
| 2022 | $9,017 | $1,299,000 | $87,700 | $1,211,300 |
| 2021 | $6,392 | $757,800 | $150,000 | $607,800 |
| 2020 | $2,955 | $757,800 | $150,000 | $607,800 |
| 2019 | $6,089 | $757,800 | $150,000 | $607,800 |
| 2018 | $5,559 | $757,800 | $150,000 | $607,800 |
| 2017 | $5,559 | $757,800 | $150,000 | $607,800 |
| 2013 | -- | $695,500 | $150,000 | $545,500 |
Agents Affiliated with this Home
-
Jan Blair

Seller's Agent in 2018
Jan Blair
Premier Sotheby's Int'l Realty
(828) 773-3732
28 in this area
76 Total Sales
-
Don Blair

Seller Co-Listing Agent in 2018
Don Blair
Premier Sotheby's Int'l Realty
(828) 266-1632
20 in this area
55 Total Sales
-
Gwen Steele
G
Buyer's Agent in 2018
Gwen Steele
Premier Sotheby's Int'l Realty
(828) 773-4529
79 in this area
140 Total Sales
-
Rob Garrett

Buyer Co-Listing Agent in 2018
Rob Garrett
Premier Sotheby's Int'l Realty
(828) 773-1491
79 in this area
140 Total Sales
-
J
Seller's Agent in 2014
Jeanne Robinson (2019)
Carriage Square Realty
Map
Source: High Country Association of REALTORS®
MLS Number: 204695
APN: 2807-66-4867-015
- 362 Wonderland Trail
- 115 Edgewood Path
- 861 Wonderland Trail
- 291 Pinnacle Dr
- 361 Wonderland Trail
- 613 Laurel Ln
- 1245 Laurel Ln
- 1300 Laurel Ln
- 116 Globe Rd
- 1150 Main St Unit Dogwood
- 1132 Main St Unit 105
- 135 Caleb Dr Unit A-1
- 179 the Cones Unit B-3
- 340 Laurel Park Rd
- 461 Waterside Dr Unit 20% of Summit 6
- 157 Hill St
- 165 Rippling Brook Way Unit Allegheny 1
- 235 Rippling Brook Way Unit Sierras 2
- 334 Dogwood Ln
- 270 Buxton St
