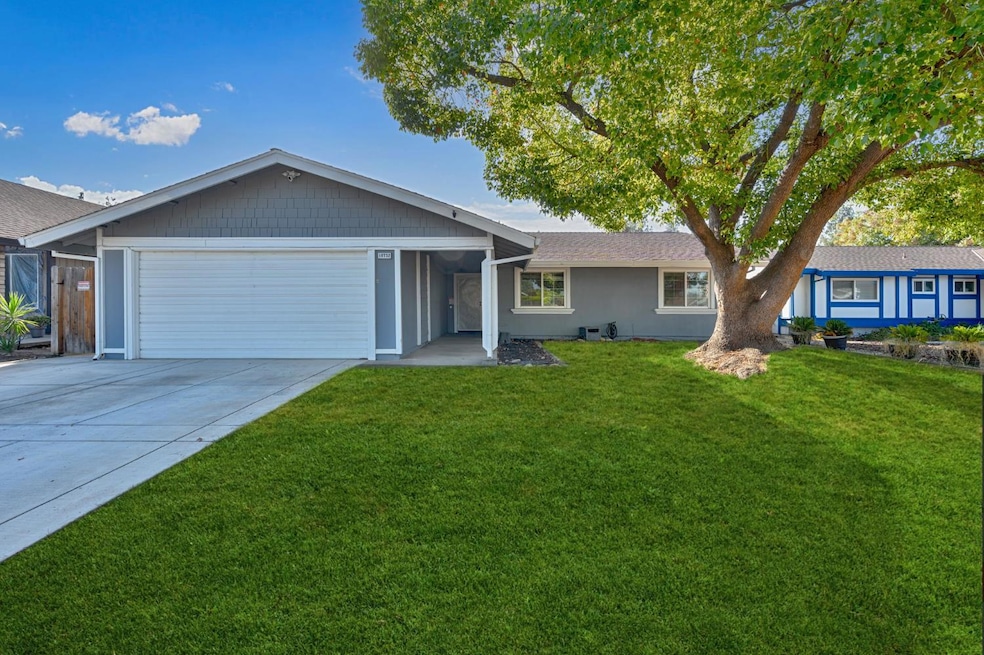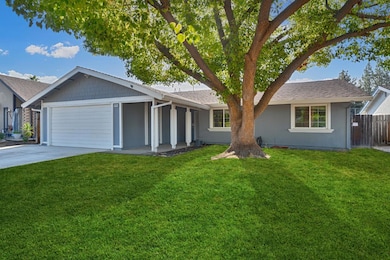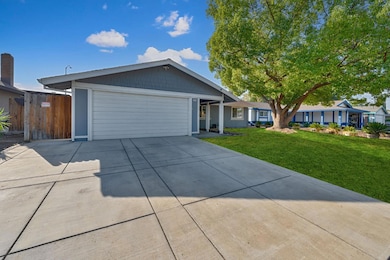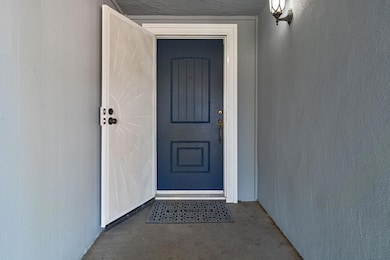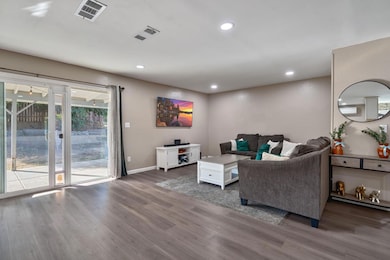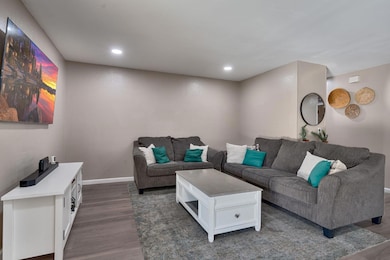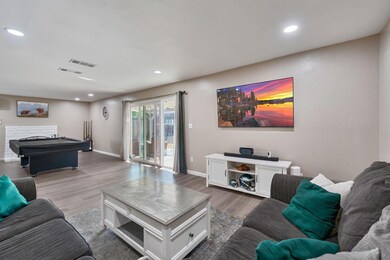10732 Paiute Way Rancho Cordova, CA 95670
White Rock NeighborhoodEstimated payment $2,852/month
Highlights
- Window or Skylight in Bathroom
- Granite Countertops
- Covered Patio or Porch
- Great Room
- No HOA
- Attached Garage
About This Home
Step into style and comfort in this beautifully updated home, where modern finishes and a spacious layout come together seamlessly. The interior has been completely refreshed with brand new flooring throughout and a full repaint in tasteful, neutral tones. The bright, open concept great room has been thoughtfully expanded, creating a perfect space for relaxing or entertaining, now enhanced with sleek recessed lighting. The kitchen features granite countertops, a striking stone backsplash, and stainless-steel appliances, complementing the open layout beautifully. The generously sized primary bedroom includes a large walk-in closet and offers a peaceful retreat from the rest of the home. Out back, a covered patio opens to a large backyard with endless potential, perfect for entertaining, gardening, or simply enjoying quiet evenings outdoors. Located minutes from shopping, dining, and Highway 50, this thoughtfully updated home combines comfort and style to impress from the moment you walk in.
Home Details
Home Type
- Single Family
Est. Annual Taxes
- $5,248
Year Built
- Built in 1977 | Remodeled
Lot Details
- 7,841 Sq Ft Lot
- Manual Sprinklers System
Home Design
- Slab Foundation
- Frame Construction
- Composition Roof
- Stucco
Interior Spaces
- 1,404 Sq Ft Home
- 1-Story Property
- Ceiling Fan
- Recessed Lighting
- Brick Fireplace
- Great Room
- Combination Dining and Living Room
- Vinyl Flooring
Kitchen
- Gas Cooktop
- Range Hood
- Microwave
- Dishwasher
- Granite Countertops
Bedrooms and Bathrooms
- 3 Bedrooms
- Walk-In Closet
- 2 Full Bathrooms
- Tile Bathroom Countertop
- Bathtub with Shower
- Window or Skylight in Bathroom
Laundry
- Laundry in Garage
- 220 Volts In Laundry
Home Security
- Carbon Monoxide Detectors
- Fire and Smoke Detector
Parking
- Attached Garage
- Garage Door Opener
Outdoor Features
- Covered Patio or Porch
- Shed
Utilities
- Central Heating and Cooling System
- Cooling System Mounted In Outer Wall Opening
- Natural Gas Connected
Community Details
- No Home Owners Association
Listing and Financial Details
- Assessor Parcel Number 072-0310-009-0000
Map
Home Values in the Area
Average Home Value in this Area
Tax History
| Year | Tax Paid | Tax Assessment Tax Assessment Total Assessment is a certain percentage of the fair market value that is determined by local assessors to be the total taxable value of land and additions on the property. | Land | Improvement |
|---|---|---|---|---|
| 2025 | $5,248 | $448,698 | $132,600 | $316,098 |
| 2024 | $5,248 | $439,900 | $130,000 | $309,900 |
| 2023 | $3,353 | $284,452 | $73,956 | $210,496 |
| 2022 | $3,310 | $278,875 | $72,506 | $206,369 |
| 2021 | $3,244 | $273,408 | $71,085 | $202,323 |
| 2020 | $3,223 | $270,606 | $70,357 | $200,249 |
| 2019 | $3,171 | $265,301 | $68,978 | $196,323 |
| 2018 | $3,088 | $260,100 | $67,626 | $192,474 |
| 2017 | $3,009 | $255,000 | $66,300 | $188,700 |
| 2016 | $1,908 | $154,829 | $54,516 | $100,313 |
| 2015 | $1,812 | $152,505 | $53,698 | $98,807 |
| 2014 | $1,929 | $149,519 | $52,647 | $96,872 |
Property History
| Date | Event | Price | List to Sale | Price per Sq Ft | Prior Sale |
|---|---|---|---|---|---|
| 10/30/2025 10/30/25 | Price Changed | $459,000 | -2.1% | $327 / Sq Ft | |
| 10/02/2025 10/02/25 | For Sale | $469,000 | +6.6% | $334 / Sq Ft | |
| 10/23/2023 10/23/23 | Sold | $439,900 | 0.0% | $313 / Sq Ft | View Prior Sale |
| 10/04/2023 10/04/23 | Pending | -- | -- | -- | |
| 09/22/2023 09/22/23 | Price Changed | $439,900 | 0.0% | $313 / Sq Ft | |
| 09/22/2023 09/22/23 | For Sale | $439,900 | -2.0% | $313 / Sq Ft | |
| 08/03/2023 08/03/23 | Pending | -- | -- | -- | |
| 07/25/2023 07/25/23 | Price Changed | $449,000 | -3.4% | $320 / Sq Ft | |
| 07/18/2023 07/18/23 | Price Changed | $465,000 | -2.1% | $331 / Sq Ft | |
| 07/06/2023 07/06/23 | For Sale | $475,000 | +90.0% | $338 / Sq Ft | |
| 06/30/2016 06/30/16 | Sold | $250,000 | -3.8% | $178 / Sq Ft | View Prior Sale |
| 05/09/2016 05/09/16 | Pending | -- | -- | -- | |
| 05/03/2016 05/03/16 | For Sale | $259,950 | -- | $185 / Sq Ft |
Purchase History
| Date | Type | Sale Price | Title Company |
|---|---|---|---|
| Interfamily Deed Transfer | -- | Fidelity National Title Co | |
| Grant Deed | $250,000 | North American Title Co Inc | |
| Interfamily Deed Transfer | -- | Chicago Title Company | |
| Interfamily Deed Transfer | -- | None Available | |
| Grant Deed | $142,000 | Old Republic Title Company | |
| Interfamily Deed Transfer | -- | Old Republic Title Company | |
| Grant Deed | $154,000 | Alliance Title Company | |
| Grant Deed | $96,000 | Chicago Title Co |
Mortgage History
| Date | Status | Loan Amount | Loan Type |
|---|---|---|---|
| Open | $249,500 | New Conventional | |
| Closed | $237,650 | New Conventional | |
| Previous Owner | $142,112 | FHA | |
| Previous Owner | $143,968 | FHA | |
| Previous Owner | $151,855 | FHA | |
| Previous Owner | $95,348 | FHA |
Source: MetroList
MLS Number: 225127654
APN: 072-0310-009
- 2947 Gwendolyn Way
- 2724 Zinfandel Dr
- 2916 Gwendolyn Way
- 10854 Paiute Way
- 10518 Mills Acres Cir
- 10806 Basie Way
- 2549 Tannat Way
- 2629 Riesling Way
- 3116 Lea Sterling Way
- 10834 Basie Way
- 10854 Atherstone Dr
- 10884 Stourport Way
- 10850 Basie Way
- 3146 Apperly Way
- 3216 Bridgeway Dr
- 11021 International Dr
- 2700 Mendonca Dr
- 10228 Coloma Rd
- 2628 Tronero Way
- 10395 S White Rock Rd Unit B
- 10721 White Rock Rd
- 3300 Capital Center Dr
- 3175 Data Dr
- 3466 Data Dr
- 3014 La Rue Way
- 3500 Data Dr
- 10923 Tower Park Dr
- 10833 Folsom Blvd
- 3139 Flagler Way
- 10478 Neiretto Ct Unit Garden apartment
- 10471 Reymouth Ave
- 2654 Mcgregor Dr
- 3390 Zinfandel Dr
- 3600 Data Dr
- 3250 Laurelhurst Dr
- 2332 Zinfandel Dr
- 3545 Mather Field Rd
- 2707 La Verta Ct
- 10055 Terra Loma Dr
- 10680 Coloma Rd
