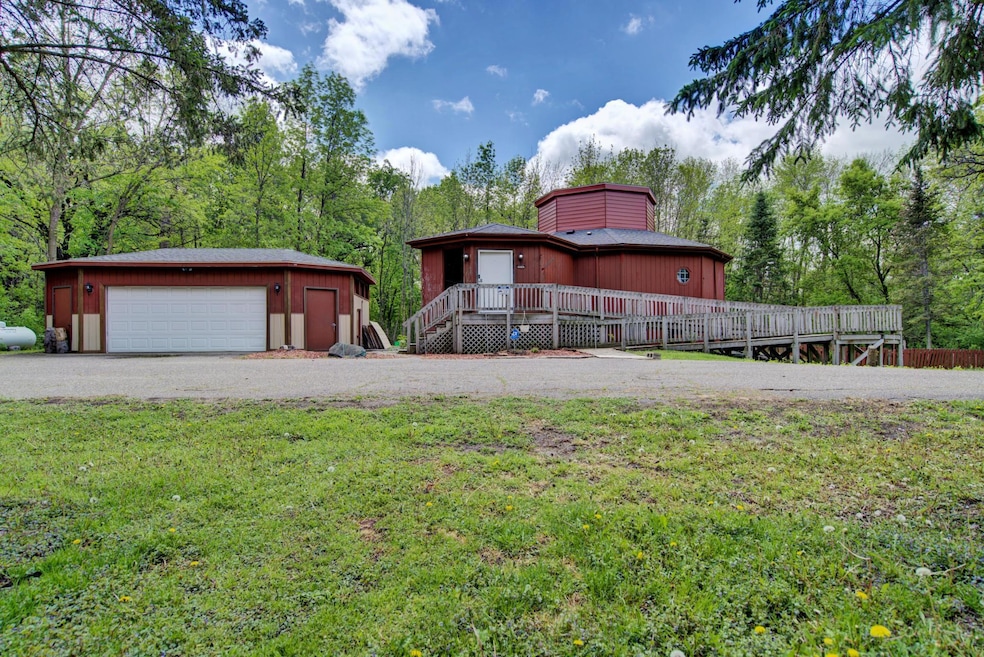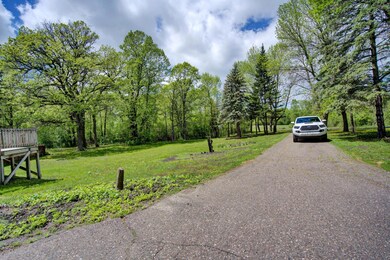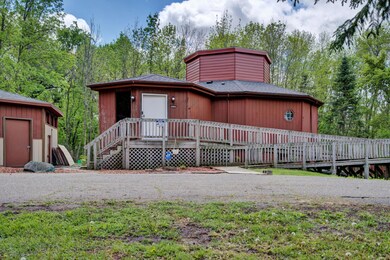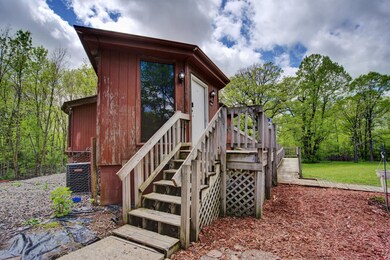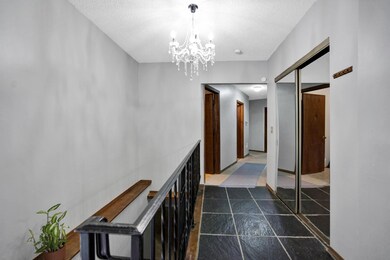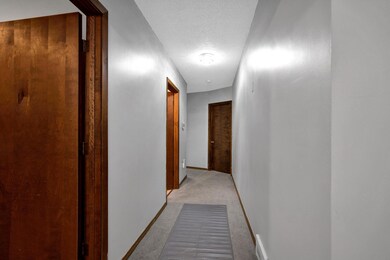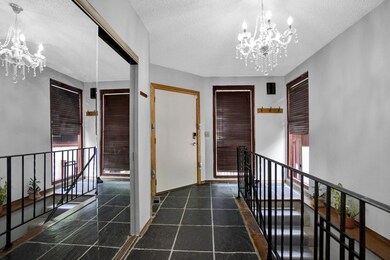
10747 Dunkirk Ln N Maple Grove, MN 55369
Highlights
- 174,240 Sq Ft lot
- 2 Fireplaces
- Living Room
- Fernbrook Elementary School Rated A-
- No HOA
- Forced Air Heating and Cooling System
About This Home
As of September 2024Nestled within 4 sprawling acres of natural beauty, this unique property boasts a charming blend of tranquility and convenience. Step into a world of
modern comfort with 2 spacious bedrooms and 1.5 bathrooms. The expansive grounds offer endless possibilities for outdoor enjoyment, whether it's
creating your own private oasis, cultivating a thriving garden, or simply immersing yourself in the serene surroundings. Additionally, it features a wheelchair-accessible ramp with wider doors. Numerous major updates have been completed for the interior, ensuring a contemporary living experience.
Home Details
Home Type
- Single Family
Est. Annual Taxes
- $3,709
Year Built
- Built in 1975
Lot Details
- 4 Acre Lot
- Lot Dimensions are 440x297x475x388
Parking
- 2 Car Garage
Interior Spaces
- 1.5-Story Property
- 2 Fireplaces
- Family Room
- Living Room
- Finished Basement
- Walk-Out Basement
Bedrooms and Bathrooms
- 2 Bedrooms
Utilities
- Forced Air Heating and Cooling System
- Propane
- Well
Community Details
- No Home Owners Association
- Castlewood Estates Subdivision
Listing and Financial Details
- Assessor Parcel Number 0511922210002
Ownership History
Purchase Details
Home Financials for this Owner
Home Financials are based on the most recent Mortgage that was taken out on this home.Purchase Details
Home Financials for this Owner
Home Financials are based on the most recent Mortgage that was taken out on this home.Purchase Details
Similar Homes in the area
Home Values in the Area
Average Home Value in this Area
Purchase History
| Date | Type | Sale Price | Title Company |
|---|---|---|---|
| Deed | $370,000 | -- | |
| Warranty Deed | $335,000 | Titlesmart Inc | |
| Warranty Deed | $300,000 | -- | |
| Deed | $335,000 | -- |
Mortgage History
| Date | Status | Loan Amount | Loan Type |
|---|---|---|---|
| Previous Owner | $318,250 | New Conventional | |
| Closed | $318,500 | No Value Available |
Property History
| Date | Event | Price | Change | Sq Ft Price |
|---|---|---|---|---|
| 09/27/2024 09/27/24 | Sold | $370,000 | -9.8% | $164 / Sq Ft |
| 09/17/2024 09/17/24 | For Sale | $410,000 | -- | $182 / Sq Ft |
Tax History Compared to Growth
Tax History
| Year | Tax Paid | Tax Assessment Tax Assessment Total Assessment is a certain percentage of the fair market value that is determined by local assessors to be the total taxable value of land and additions on the property. | Land | Improvement |
|---|---|---|---|---|
| 2023 | $3,431 | $300,500 | $79,800 | $220,700 |
| 2022 | $3,086 | $331,100 | $72,000 | $259,100 |
| 2021 | $2,977 | $265,300 | $60,000 | $205,300 |
| 2020 | $3,066 | $241,200 | $60,000 | $181,200 |
| 2019 | $3,099 | $235,900 | $61,000 | $174,900 |
| 2018 | $3,003 | $225,000 | $60,000 | $165,000 |
| 2017 | $2,839 | $209,900 | $66,000 | $143,900 |
| 2016 | $2,834 | $206,500 | $65,200 | $141,300 |
| 2015 | $3,105 | $203,300 | $60,000 | $143,300 |
| 2014 | -- | $190,500 | $60,000 | $130,500 |
Agents Affiliated with this Home
-
Pang Der Yang
P
Seller's Agent in 2024
Pang Der Yang
Partners Realty Inc.
(651) 206-0640
1 in this area
14 Total Sales
-
Pa Kou Yang
P
Seller Co-Listing Agent in 2024
Pa Kou Yang
Partners Realty Inc.
(763) 238-0927
2 in this area
18 Total Sales
Map
Source: NorthstarMLS
MLS Number: 6604561
APN: 05-119-22-21-0002
- 10885 Dunkirk Place N
- 10896 Territorial Trail
- 16400 County Road 81
- 16420 Arbor Ridge Pkwy
- 10358 Peony Ln N
- 10352 Peony Ln N
- 10382 Peony Ln N
- 10361 Peony Ln N
- 10334 Peony Ln N
- 10364 Peony Ln N
- 10328 Peony Ln N
- 10388 Peony Ln N
- 15881 Rush Creek Rd
- 15981 Fair Meadows Ln
- XXX Brockton Ln N
- 10320 Peony Ln N
- 10292 Peony Ln N
- 17970 103rd Ave N
- 17850 103rd Ave N
- 10277 Peony Ln N
