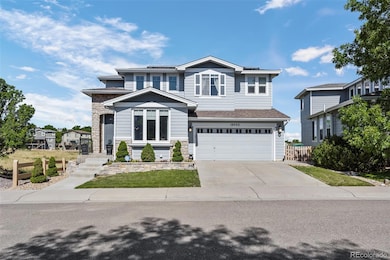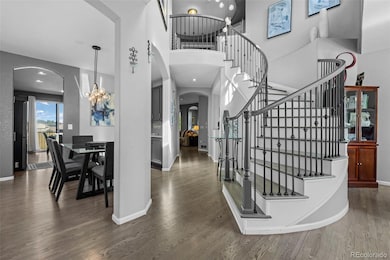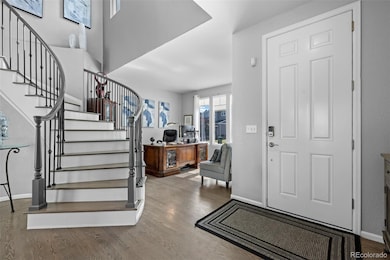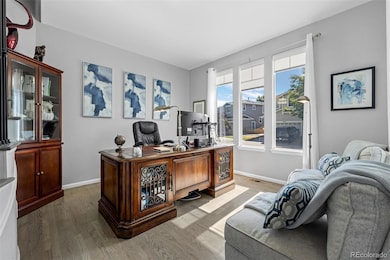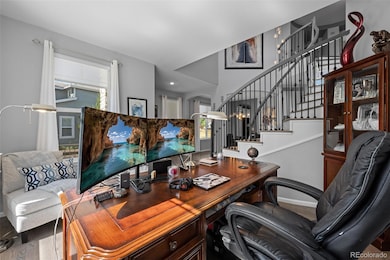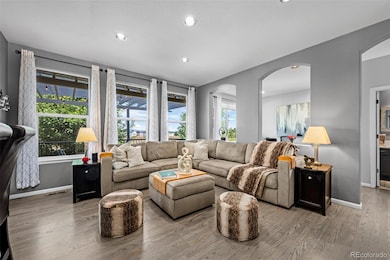10753 Cedar Brook Ln Highlands Ranch, CO 80126
Southridge NeighborhoodEstimated payment $5,175/month
Highlights
- Spa
- Primary Bedroom Suite
- Family Room with Fireplace
- Copper Mesa Elementary School Rated A-
- Deck
- Traditional Architecture
About This Home
Beautifully Updated Highlands Ranch Home Backing to Open Space with a fully finished walkout basement and upgraded wood floors throughout the first floor! Welcome to 10753 Cedar Brook Lane - a thoughtfully updated home in one of Highlands Ranch’s most desirable neighborhoods. Backing to open space with peaceful privacy and west-facing views, this property blends modern upgrades with everyday convenience. Inside, you’ll love the open, light-filled layout. The chef’s kitchen has been fully renovated, featuring custom finishes, ample storage, and space for gathering. Recent improvements include a new HVAC and A/C system, new roof, fresh exterior paint, and a renovated deck that’s perfect for entertaining or enjoying Colorado evenings. The fully finished walk-out basement is designed for fun and functionality with a custom wet bar, expansive recreation area, and direct access to the backyard and open space. Upstairs, you’ll find generously sized bedrooms, including a west-facing primary suite that captures gorgeous mountain sunsets. The east-facing garage brings in bright morning light and helps with faster snow melt in winter - a thoughtful detail you’ll appreciate year-round. Zoned for top Douglas County schools - Mountain Vista High, Rock Canyon High, and Copper Mesa Elementary - this location is as practical as it is beautiful. Plus, with easy access to E-470 and I-25, commuting and exploring the Denver metro area is simple. Combining modern updates, smart orientation, and a prime Highlands Ranch setting, this home offers the best of Colorado living.
Listing Agent
LoKation Real Estate Brokerage Email: snovak.lokation@gmail.com,303-808-7161 License #100074873 Listed on: 08/22/2025

Home Details
Home Type
- Single Family
Est. Annual Taxes
- $5,137
Year Built
- Built in 2003
Lot Details
- 4,487 Sq Ft Lot
- Property is Fully Fenced
- Landscaped
- Level Lot
- Private Yard
- Property is zoned PDU
HOA Fees
Parking
- 2 Car Attached Garage
Home Design
- Traditional Architecture
- Frame Construction
- Composition Roof
- Wood Siding
Interior Spaces
- 2-Story Property
- Wet Bar
- High Ceiling
- Ceiling Fan
- Electric Fireplace
- Gas Fireplace
- Double Pane Windows
- Entrance Foyer
- Family Room with Fireplace
- 2 Fireplaces
- Great Room
- Living Room
- Dining Room
- Home Office
Kitchen
- Eat-In Kitchen
- Oven
- Range
- Microwave
- Dishwasher
- Kitchen Island
- Granite Countertops
- Disposal
Flooring
- Wood
- Carpet
- Tile
Bedrooms and Bathrooms
- 4 Bedrooms
- Primary Bedroom Suite
- Walk-In Closet
Laundry
- Dryer
- Washer
Basement
- Walk-Out Basement
- Basement Fills Entire Space Under The House
- Fireplace in Basement
Outdoor Features
- Spa
- Deck
- Covered Patio or Porch
- Rain Gutters
Schools
- Copper Mesa Elementary School
- Mountain Ridge Middle School
- Mountain Vista High School
Utilities
- Forced Air Heating and Cooling System
Listing and Financial Details
- Exclusions: Seller's Personal Property and Hot Tub (negotiable)
- Assessor Parcel Number R0436141
Community Details
Overview
- Association fees include ground maintenance, recycling, snow removal, trash
- Firelight At Highlands Ranch Association, Phone Number (970) 214-7126
- Highlands Ranch Community Association, Phone Number (303) 791-2500
- Highlands Ranch Subdivision
Recreation
- Community Playground
Map
Home Values in the Area
Average Home Value in this Area
Tax History
| Year | Tax Paid | Tax Assessment Tax Assessment Total Assessment is a certain percentage of the fair market value that is determined by local assessors to be the total taxable value of land and additions on the property. | Land | Improvement |
|---|---|---|---|---|
| 2024 | $5,137 | $58,190 | $11,150 | $47,040 |
| 2023 | $5,127 | $58,190 | $11,150 | $47,040 |
| 2022 | $3,813 | $41,740 | $8,190 | $33,550 |
| 2021 | $3,967 | $41,740 | $8,190 | $33,550 |
| 2020 | $3,676 | $39,640 | $7,710 | $31,930 |
| 2019 | $3,690 | $39,640 | $7,710 | $31,930 |
| 2018 | $3,414 | $36,120 | $7,040 | $29,080 |
| 2017 | $3,108 | $36,120 | $7,040 | $29,080 |
| 2016 | $3,195 | $36,440 | $6,330 | $30,110 |
| 2015 | $3,264 | $36,440 | $6,330 | $30,110 |
| 2014 | $2,764 | $28,500 | $6,220 | $22,280 |
Property History
| Date | Event | Price | List to Sale | Price per Sq Ft |
|---|---|---|---|---|
| 10/09/2025 10/09/25 | Price Changed | $880,000 | -2.2% | $237 / Sq Ft |
| 09/04/2025 09/04/25 | Price Changed | $900,000 | -2.7% | $242 / Sq Ft |
| 08/22/2025 08/22/25 | For Sale | $925,000 | -- | $249 / Sq Ft |
Purchase History
| Date | Type | Sale Price | Title Company |
|---|---|---|---|
| Warranty Deed | -- | None Listed On Document | |
| Warranty Deed | $399,995 | Fahtco | |
| Warranty Deed | $349,425 | North American Title |
Mortgage History
| Date | Status | Loan Amount | Loan Type |
|---|---|---|---|
| Previous Owner | $319,900 | Fannie Mae Freddie Mac | |
| Previous Owner | $279,500 | Unknown | |
| Closed | $52,400 | No Value Available |
Source: REcolorado®
MLS Number: 7079189
APN: 2229-241-14-023
- 10728 Evondale St
- 10582 Ashfield St
- 10832 Hickory Ridge Ln
- 10535 Ashfield St
- 3851 Stonebrush Dr Unit 11B
- 3229 Green Haven Cir
- 10580 Parkington Ln Unit B
- 3171 Green Haven Cir
- 3047 Windridge Cir
- 10837 Fox Sedge Way
- 3070 Redhaven Way
- 10994 Shadowbrook Cir
- 3000 Fox Sedge Ln
- 10254 Willowbridge Ct
- 10896 Valleybrook Cir
- 5001 Laurelglen Ln
- 2934 Braeburn Way
- 10726 Middlebury Way
- 10575 Pearlwood Cir
- 3853 Charterwood Dr
- 10607 Ashfield St
- 10585 Parkington Ln
- 10791 Glengate Cir
- 10297 Greatwood Pointe
- 5050 Wagon Box Place
- 4384 Heywood Way
- 4573 Lyndenwood Cir
- 4892 Waldenwood Dr
- 4709 Fenwood Dr
- 4795 Fenwood Dr
- 9823 Saybrook St
- 4927 Tarcoola Ln
- 3435 Cranston Cir
- 5425 E Knoll Place
- 9492 Sand Hill Place Unit Main House
- 5253 Wangaratta Way
- 4244 Lark Sparrow St
- 5005 Weeping Willow Cir
- 9691 Millstone Ct
- 10561 Lieter Place

