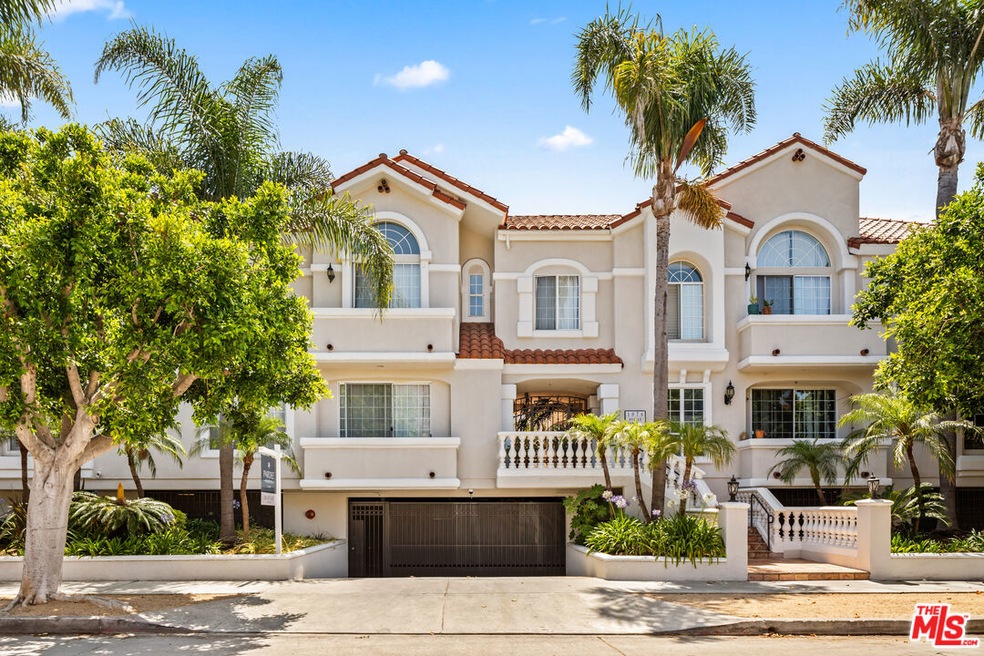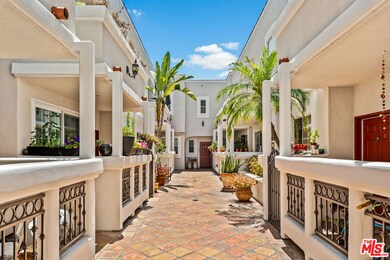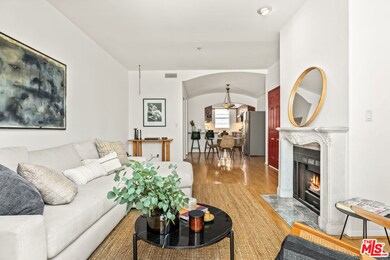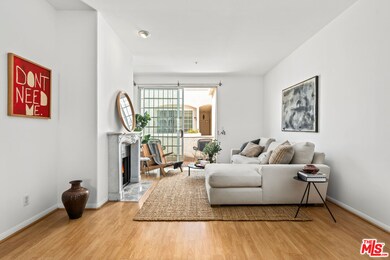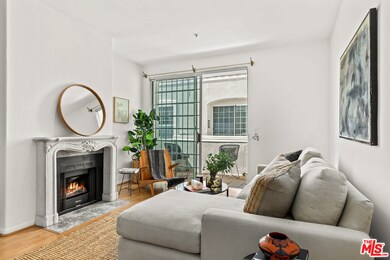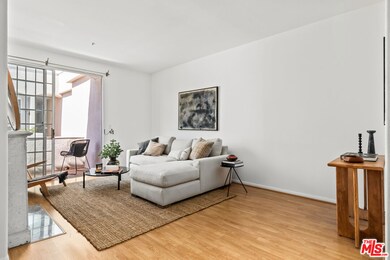
1076 S Orange Grove Ave Unit 13 Los Angeles, CA 90019
Miracle Mile NeighborhoodHighlights
- 24-Hour Security
- Automatic Gate
- 0.35 Acre Lot
- Primary Bedroom Suite
- City View
- Open Floorplan
About This Home
As of October 2024Sun-filled top floor corner unit on a charming tree-lined street! This one is sure to check all your boxes - Remodeled and move-in ready, in-unit laundry, multiple private balconies, 2-car gated parking with extra storage, central AC, tons of natural light throughout, plenty of character and charming design details, and low monthly HOA fees that include earthquake insurance and hot water. All within a beautifully maintained, secure building with amazing curb appeal and many recent updates including a newer roof, water heater, and exterior paint. And you can't beat the central location either- tucked away near many of LA's best museums, restaurants, shops, grocery stores, and The Grove. Perfect for commuting too!
Last Agent to Sell the Property
Pardee Properties License #02094234 Listed on: 06/27/2024
Last Buyer's Agent
Tamas Batyi
Compass License #02053534
Property Details
Home Type
- Condominium
Est. Annual Taxes
- $8,556
Year Built
- Built in 1991 | Remodeled
Lot Details
- End Unit
- Fenced Yard
- Gated Home
- Landscaped
- Lawn
HOA Fees
- $460 Monthly HOA Fees
Parking
- 2 Car Garage
- Tandem Parking
- Automatic Gate
- Guest Parking
- Controlled Entrance
Property Views
- City
- Mountain
Home Design
- Mediterranean Architecture
Interior Spaces
- 928 Sq Ft Home
- 2-Story Property
- Open Floorplan
- Built-In Features
- Sliding Doors
- Living Room with Fireplace
- Dining Area
Kitchen
- Oven
- Range with Range Hood
- Microwave
- Freezer
- Dishwasher
- Granite Countertops
- Disposal
Flooring
- Carpet
- Laminate
- Tile
Bedrooms and Bathrooms
- 2 Bedrooms
- Primary Bedroom Suite
- Remodeled Bathroom
- 2 Full Bathrooms
- Bathtub with Shower
Laundry
- Laundry Room
- Dryer
- Washer
Home Security
- Security Lights
- Intercom
Additional Features
- Living Room Balcony
- Central Heating and Cooling System
Listing and Financial Details
- Assessor Parcel Number 5086-013-043
Community Details
Overview
- Association fees include earthquake insurance, water and sewer paid, building and grounds
- 18 Units
Amenities
- Community Storage Space
Pet Policy
- Pets Allowed
Security
- 24-Hour Security
- Controlled Access
Ownership History
Purchase Details
Home Financials for this Owner
Home Financials are based on the most recent Mortgage that was taken out on this home.Purchase Details
Home Financials for this Owner
Home Financials are based on the most recent Mortgage that was taken out on this home.Purchase Details
Purchase Details
Home Financials for this Owner
Home Financials are based on the most recent Mortgage that was taken out on this home.Similar Homes in the area
Home Values in the Area
Average Home Value in this Area
Purchase History
| Date | Type | Sale Price | Title Company |
|---|---|---|---|
| Grant Deed | $775,000 | Fidelity Title | |
| Grant Deed | $630,000 | Fidelity Sherman Oaks | |
| Interfamily Deed Transfer | -- | None Available | |
| Grant Deed | $306,000 | Southland Title Company |
Mortgage History
| Date | Status | Loan Amount | Loan Type |
|---|---|---|---|
| Previous Owner | $500,000 | New Conventional | |
| Previous Owner | $480,000 | New Conventional | |
| Previous Owner | $480,000 | New Conventional | |
| Previous Owner | $282,000 | New Conventional | |
| Previous Owner | $297,000 | Unknown | |
| Previous Owner | $119,200 | Credit Line Revolving | |
| Previous Owner | $296,000 | New Conventional | |
| Previous Owner | $62,000 | Stand Alone Second | |
| Previous Owner | $244,800 | New Conventional | |
| Previous Owner | $37,000 | Credit Line Revolving | |
| Closed | $45,900 | No Value Available |
Property History
| Date | Event | Price | Change | Sq Ft Price |
|---|---|---|---|---|
| 10/04/2024 10/04/24 | Sold | $775,000 | 0.0% | $835 / Sq Ft |
| 07/12/2024 07/12/24 | Pending | -- | -- | -- |
| 06/27/2024 06/27/24 | For Sale | $775,000 | +23.0% | $835 / Sq Ft |
| 11/22/2017 11/22/17 | Sold | $630,000 | +2.4% | $679 / Sq Ft |
| 10/18/2017 10/18/17 | Pending | -- | -- | -- |
| 10/10/2017 10/10/17 | Price Changed | $615,000 | -3.1% | $663 / Sq Ft |
| 09/07/2017 09/07/17 | For Sale | $635,000 | -- | $684 / Sq Ft |
Tax History Compared to Growth
Tax History
| Year | Tax Paid | Tax Assessment Tax Assessment Total Assessment is a certain percentage of the fair market value that is determined by local assessors to be the total taxable value of land and additions on the property. | Land | Improvement |
|---|---|---|---|---|
| 2024 | $8,556 | $702,771 | $505,216 | $197,555 |
| 2023 | $8,392 | $688,992 | $495,310 | $193,682 |
| 2022 | $8,001 | $675,484 | $485,599 | $189,885 |
| 2021 | $7,901 | $662,240 | $476,078 | $186,162 |
| 2019 | $7,662 | $642,600 | $461,958 | $180,642 |
| 2018 | $7,638 | $630,000 | $452,900 | $177,100 |
| 2017 | $1 | $381,855 | $87,348 | $294,507 |
| 2016 | $4,467 | $374,369 | $85,636 | $288,733 |
| 2015 | $4,401 | $368,746 | $84,350 | $284,396 |
| 2014 | $4,420 | $361,524 | $82,698 | $278,826 |
Agents Affiliated with this Home
-
Chloe Misisco
C
Seller's Agent in 2024
Chloe Misisco
Pardee Properties
(310) 714-2543
1 in this area
48 Total Sales
-
Tamra Pardee

Seller Co-Listing Agent in 2024
Tamra Pardee
Pardee Properties
(310) 907-6517
4 in this area
983 Total Sales
-
T
Buyer's Agent in 2024
Tamas Batyi
Compass
-
Allison Schwarz

Seller's Agent in 2017
Allison Schwarz
Compass
(310) 433-0056
64 Total Sales
-
Sara Carroll
S
Buyer's Agent in 2017
Sara Carroll
Bookmark Realty
(619) 319-9181
3 Total Sales
Map
Source: The MLS
MLS Number: 24-408051
APN: 5086-013-043
- 1141 S Hayworth Ave
- 1118 Hi Point St
- 924 S Orange Grove Ave
- 6136 Barrows Dr
- 6261 W Olympic Blvd
- 1024 Stearns Dr
- 842 S Ogden Dr
- 1237 S Curson Ave
- 5848 W Olympic Blvd Unit 108
- 1236 Hi Point St
- 1218 S Point View St
- 1018 S Crescent Heights Blvd
- 1219 Hi Point St
- 6203 Del Valle Dr
- 1426 S Hayworth Ave Unit 303
- 6120 Warner Dr
- 1150 Masselin Ave
- 1111 S Crescent Heights Blvd
- 924 S Curson Ave
- 1128 Masselin Ave
