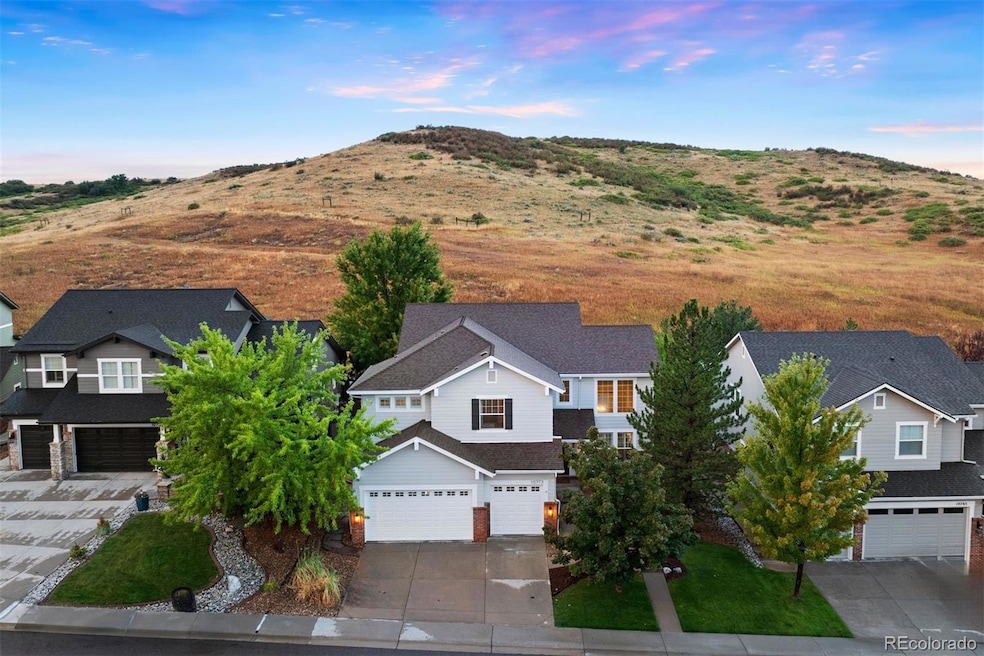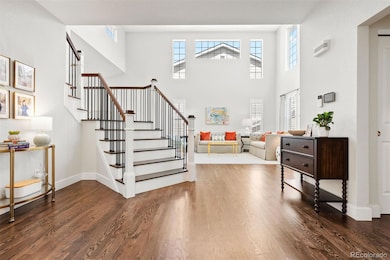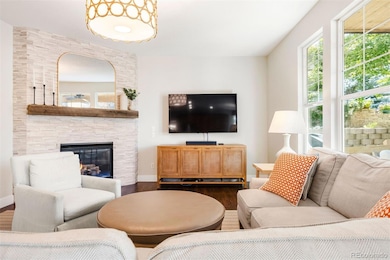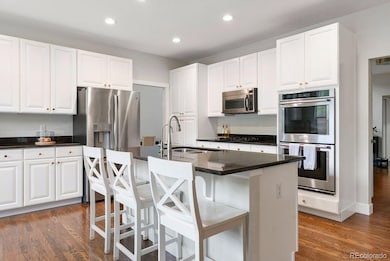10773 Addison Ct Highlands Ranch, CO 80126
Southridge NeighborhoodEstimated payment $6,703/month
Highlights
- Fitness Center
- Primary Bedroom Suite
- Deck
- Copper Mesa Elementary School Rated A-
- Pasture Views
- Family Room with Fireplace
About This Home
Experience elevated living in this beautifully updated home in Highlands Ranch’s sought-after Firelight neighborhood. Perfectly set on a peaceful cul-de-sac backing to a protected greenbelt, this residence offers unobstructed mountain views, direct access to trails, and more than $200,000 in recent upgrades—a true turnkey opportunity. Step inside to a grand foyer with soaring ceilings, rich hardwood floors, and an elegant curved staircase leading to formal living and dining areas. The chef’s kitchen boasts painted cabinetry, granite countertops, stainless steel appliances with double ovens, a new dishwasher, and a large center island ideal for casual gatherings. A sunlit breakfast nook opens to a pergola-covered patio overlooking mature landscaping and scenic views—perfect for morning coffee or evening entertaining. The inviting family room centers around a stone-accented fireplace, while a main-level office/guest suite with French doors, walk-in closet, and full bath access offers flexible living options. The custom laundry/mudroom adds convenience with built-ins and modern function. Upstairs, retreat to the luxurious primary suite with a coffered ceiling, private balcony, walk-in closet, and spa-inspired five-piece bath. Three additional bedrooms—one en suite and two with Jack-and-Jill access—are complemented by a spacious loft ideal for a playroom or study. The finished basement (2022) adds a family room, game area, wet bar, bedroom, and full bath. Major upgrades include a high-efficiency furnace, heat pump, tankless water heater, filtration/softener system, whole-home humidifier, new hardwoods, updated paint, and wireless security. Close to top-rated Douglas County schools, parks, shopping, and dining, this home perfectly blends luxury, comfort, and the best of Highlands Ranch living.
Listing Agent
LIV Sotheby's International Realty Brokerage Email: ADresser@LivSothebysRealty.com,303-893-3200 License #219351 Listed on: 09/04/2025

Home Details
Home Type
- Single Family
Est. Annual Taxes
- $6,965
Year Built
- Built in 2003 | Remodeled
Lot Details
- 7,797 Sq Ft Lot
- Open Space
- Cul-De-Sac
- Property is Fully Fenced
- Landscaped
- Front and Back Yard Sprinklers
- Private Yard
- Property is zoned PDU
HOA Fees
Parking
- 3 Car Attached Garage
Home Design
- Traditional Architecture
- Brick Exterior Construction
- Frame Construction
- Composition Roof
- Wood Siding
Interior Spaces
- 2-Story Property
- Wet Bar
- Built-In Features
- Bar Fridge
- Vaulted Ceiling
- Ceiling Fan
- Gas Log Fireplace
- Mud Room
- Family Room with Fireplace
- 2 Fireplaces
- Great Room
- Living Room
- Dining Room
- Home Office
- Loft
- Pasture Views
- Laundry Room
Kitchen
- Breakfast Area or Nook
- Eat-In Kitchen
- Double Self-Cleaning Convection Oven
- Microwave
- Dishwasher
- Kitchen Island
- Granite Countertops
- Disposal
Flooring
- Wood
- Carpet
- Tile
Bedrooms and Bathrooms
- 5 Bedrooms
- Primary Bedroom Suite
- Walk-In Closet
- Jack-and-Jill Bathroom
Finished Basement
- Sump Pump
- Fireplace in Basement
- 1 Bedroom in Basement
- Crawl Space
Outdoor Features
- Deck
- Covered Patio or Porch
Schools
- Copper Mesa Elementary School
- Mountain Ridge Middle School
- Mountain Vista High School
Utilities
- Forced Air Heating and Cooling System
- 220 Volts
- Natural Gas Connected
- High Speed Internet
- Cable TV Available
Listing and Financial Details
- Exclusions: Seller's Personal Property
- Assessor Parcel Number R0430743
Community Details
Overview
- Association fees include recycling, trash
- Highlands Ranch Community Association, Phone Number (303) 791-2500
- Firelight Home Owners Association, Phone Number (303) 232-9200
- Highlands Ranch Subdivision
Recreation
- Community Playground
- Fitness Center
- Community Pool
- Trails
Map
Home Values in the Area
Average Home Value in this Area
Tax History
| Year | Tax Paid | Tax Assessment Tax Assessment Total Assessment is a certain percentage of the fair market value that is determined by local assessors to be the total taxable value of land and additions on the property. | Land | Improvement |
|---|---|---|---|---|
| 2024 | $6,965 | $77,590 | $13,430 | $64,160 |
| 2023 | $6,953 | $77,590 | $13,430 | $64,160 |
| 2022 | $4,685 | $51,280 | $9,770 | $41,510 |
| 2021 | $4,874 | $51,280 | $9,770 | $41,510 |
| 2020 | $4,685 | $50,510 | $9,600 | $40,910 |
| 2019 | $4,702 | $50,510 | $9,600 | $40,910 |
| 2018 | $4,337 | $45,890 | $9,190 | $36,700 |
| 2017 | $3,949 | $45,890 | $9,190 | $36,700 |
| 2016 | $4,178 | $47,650 | $8,950 | $38,700 |
| 2015 | $4,268 | $47,650 | $8,950 | $38,700 |
| 2014 | $3,835 | $39,540 | $9,790 | $29,750 |
Property History
| Date | Event | Price | List to Sale | Price per Sq Ft |
|---|---|---|---|---|
| 09/04/2025 09/04/25 | For Sale | $1,145,000 | -- | $250 / Sq Ft |
Purchase History
| Date | Type | Sale Price | Title Company |
|---|---|---|---|
| Warranty Deed | $1,075,000 | -- | |
| Warranty Deed | $690,000 | Fidelity National Title | |
| Special Warranty Deed | $456,850 | Land Title | |
| Special Warranty Deed | $651,300 | -- | |
| Special Warranty Deed | $3,215,000 | -- |
Mortgage History
| Date | Status | Loan Amount | Loan Type |
|---|---|---|---|
| Previous Owner | $621,000 | Adjustable Rate Mortgage/ARM | |
| Previous Owner | $365,450 | Unknown | |
| Closed | $91,400 | No Value Available |
Source: REcolorado®
MLS Number: 4801345
APN: 2229-244-01-003
- 2996 Danbury Ave
- 3000 Fox Sedge Ln
- 10837 Fox Sedge Way
- 2934 Braeburn Way
- 10994 Shadowbrook Cir
- 3047 Windridge Cir
- 10726 Middlebury Way
- 10728 Evondale St
- 10832 Hickory Ridge Ln
- 10655 Cherrybrook Cir
- 10704 Riverbrook Cir
- 10696 Riverbrook Cir
- 3171 Green Haven Cir
- 10626 Cherrybrook Cir
- 3229 Green Haven Cir
- 10575 Pearlwood Cir
- 3954 Blue Pine Cir
- 10896 Valleybrook Cir
- 10588 Parkington Ln Unit 39A
- 3851 Stonebrush Dr Unit 11B
- 10297 Greatwood Pointe
- 10143 Astorbrook Ln
- 10444 S Ketchwood Ct
- 5050 Wagon Box Place
- 4384 Heywood Way
- 4709 Fenwood Dr
- 5070 Fenwood Dr Unit Zoii's
- 4927 Tarcoola Ln
- 9823 Saybrook St
- 3435 Cranston Cir
- 10586 Kalahari Ct
- 5253 Wangaratta Way
- 301 Kingbird Cir
- 12450 Turquoise Terrace St
- 4244 Lark Sparrow St
- 5005 Weeping Willow Cir
- 6047 Vacquero Cir
- 651 Tiger Lily Way
- 664 Tiger Lily Way
- 9521 Joyce Ln






