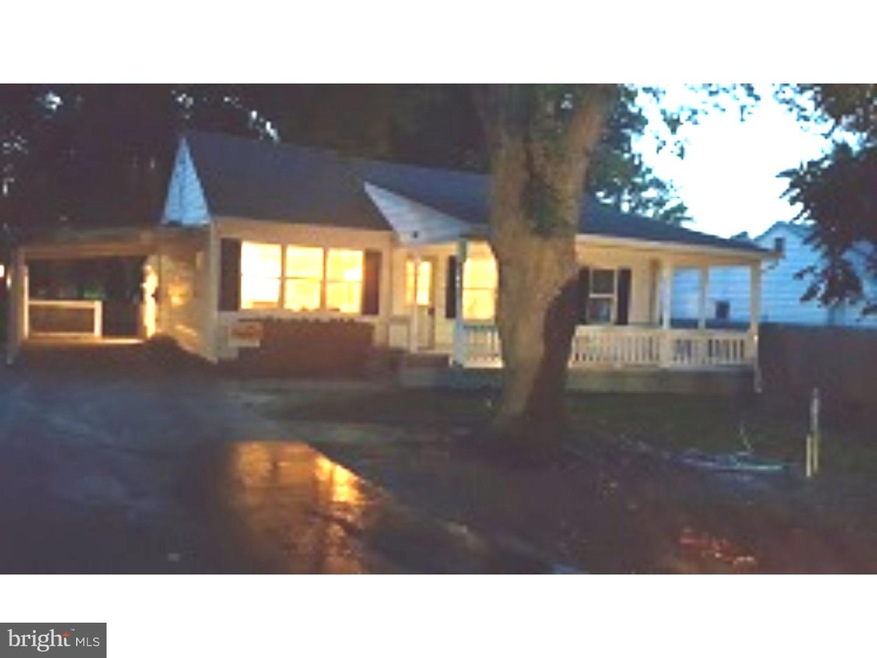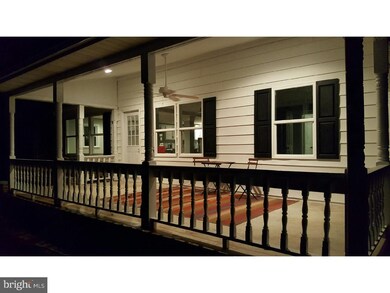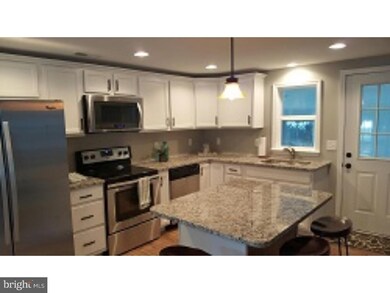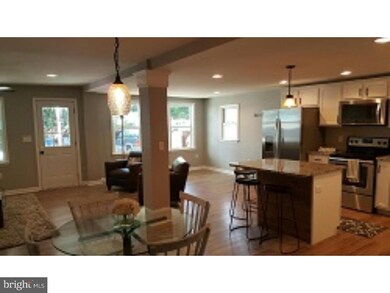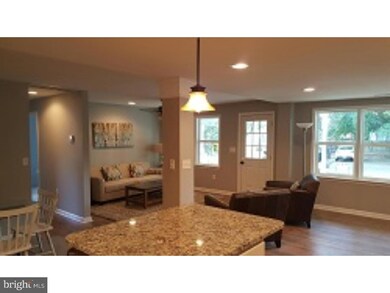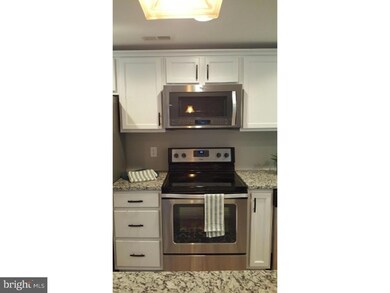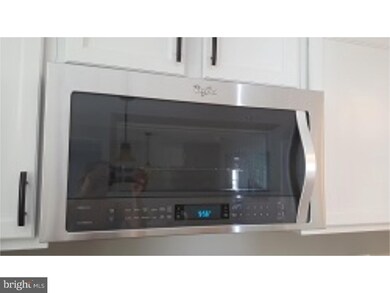
108 Cedar Ln Camden, DE 19934
Highlights
- No HOA
- Breakfast Area or Nook
- Living Room
- Caesar Rodney High School Rated A-
- Porch
- Bungalow
About This Home
As of November 2016Completely renovated bungalow in the Caesar Rodney school district. 3 bedroom 2 full bath. New roof, windows, plumbing, electric, hvac. All new kitchen with custom cabinets,stainless steel appliances, granite counters,and kitchen island, new bathrooms with custom tile. House comes with 1 year home warranty and offering 5k in assistance. This house is cute as a button and packed with style. Top this one off with a large front porch for relaxing! Show this one today! Another Torbert Homes renovation.
Home Details
Home Type
- Single Family
Est. Annual Taxes
- $928
Year Built
- Built in 1926 | Remodeled in 2016
Lot Details
- 7,405 Sq Ft Lot
- Lot Dimensions are 60 x 129
- Property is in good condition
Home Design
- Bungalow
- Brick Foundation
- Shingle Roof
- Vinyl Siding
Interior Spaces
- 1,200 Sq Ft Home
- Property has 1 Level
- Living Room
- Dining Room
- Partial Basement
- Laundry on main level
Kitchen
- Breakfast Area or Nook
- Built-In Microwave
- Dishwasher
Flooring
- Wall to Wall Carpet
- Tile or Brick
Bedrooms and Bathrooms
- 3 Bedrooms
- En-Suite Primary Bedroom
- En-Suite Bathroom
- 2 Full Bathrooms
Parking
- 2 Open Parking Spaces
- 2 Parking Spaces
- 2 Attached Carport Spaces
Outdoor Features
- Porch
Schools
- W.B. Simpson Elementary School
- Caesar Rodney High School
Utilities
- Central Air
- Heating Available
- 200+ Amp Service
- Electric Water Heater
Community Details
- No Home Owners Association
- Willow Grove Subdivision
Listing and Financial Details
- Assessor Parcel Number 7-02-09411-01-3400-00001
Ownership History
Purchase Details
Home Financials for this Owner
Home Financials are based on the most recent Mortgage that was taken out on this home.Purchase Details
Home Financials for this Owner
Home Financials are based on the most recent Mortgage that was taken out on this home.Purchase Details
Home Financials for this Owner
Home Financials are based on the most recent Mortgage that was taken out on this home.Purchase Details
Home Financials for this Owner
Home Financials are based on the most recent Mortgage that was taken out on this home.Purchase Details
Purchase Details
Home Financials for this Owner
Home Financials are based on the most recent Mortgage that was taken out on this home.Map
Similar Homes in the area
Home Values in the Area
Average Home Value in this Area
Purchase History
| Date | Type | Sale Price | Title Company |
|---|---|---|---|
| Special Warranty Deed | $206,900 | None Listed On Document | |
| Sheriffs Deed | $202,581 | None Listed On Document | |
| Deed | $179,900 | Attorney | |
| Deed | $46,660 | None Available | |
| Sheriffs Deed | $50,000 | None Available | |
| Sheriffs Deed | $50,000 | Attorney | |
| Interfamily Deed Transfer | -- | None Available |
Mortgage History
| Date | Status | Loan Amount | Loan Type |
|---|---|---|---|
| Open | $33,000 | New Conventional | |
| Open | $194,000 | New Conventional | |
| Closed | $185,000 | New Conventional | |
| Previous Owner | $8,000 | Second Mortgage Made To Cover Down Payment | |
| Previous Owner | $176,641 | FHA | |
| Previous Owner | $190,500 | Reverse Mortgage Home Equity Conversion Mortgage | |
| Previous Owner | $67,549 | Unknown | |
| Closed | $0 | No Value Available |
Property History
| Date | Event | Price | Change | Sq Ft Price |
|---|---|---|---|---|
| 11/16/2016 11/16/16 | Sold | $179,900 | 0.0% | $150 / Sq Ft |
| 09/20/2016 09/20/16 | Pending | -- | -- | -- |
| 09/16/2016 09/16/16 | Price Changed | $179,900 | -1.6% | $150 / Sq Ft |
| 09/12/2016 09/12/16 | For Sale | $182,900 | +292.0% | $152 / Sq Ft |
| 04/22/2016 04/22/16 | Sold | $46,660 | -4.8% | $42 / Sq Ft |
| 04/06/2016 04/06/16 | Pending | -- | -- | -- |
| 03/16/2016 03/16/16 | For Sale | $49,000 | -- | $44 / Sq Ft |
Tax History
| Year | Tax Paid | Tax Assessment Tax Assessment Total Assessment is a certain percentage of the fair market value that is determined by local assessors to be the total taxable value of land and additions on the property. | Land | Improvement |
|---|---|---|---|---|
| 2024 | $829 | $209,900 | $55,000 | $154,900 |
| 2023 | $570 | $21,600 | $3,700 | $17,900 |
| 2022 | $539 | $21,600 | $3,700 | $17,900 |
| 2021 | $535 | $21,600 | $3,700 | $17,900 |
| 2020 | $526 | $21,600 | $3,700 | $17,900 |
| 2019 | $506 | $21,600 | $3,700 | $17,900 |
| 2018 | $489 | $21,600 | $3,700 | $17,900 |
| 2017 | $469 | $21,600 | $0 | $0 |
| 2016 | $442 | $21,600 | $0 | $0 |
| 2015 | $369 | $21,600 | $0 | $0 |
| 2014 | $1,225 | $21,600 | $0 | $0 |
Source: Bright MLS
MLS Number: 1003966897
APN: 7-02-09411-01-3400-000
- 27 South St
- 503 Commons Ln
- 24 Stevens St
- 20 Stevens St
- 39 Center St
- 131 S Caesar Rodney Ave
- 111 Meeting House Ln
- 920 Blair Ct
- 20 Hickory Ln
- 41 Theater Ln
- 21 Schoolview Ln
- 100 N Caesar Rodney Ave
- 113 S Layton Ave
- 52 Hilltop Trail
- 120 Hilltop Trail
- 0 Harrison Ave
- 215 Sandy Hill Trail
- 241 Thomas Harmon Dr
- 109 N Layton Ave
- 40 Lone Tree Dr
