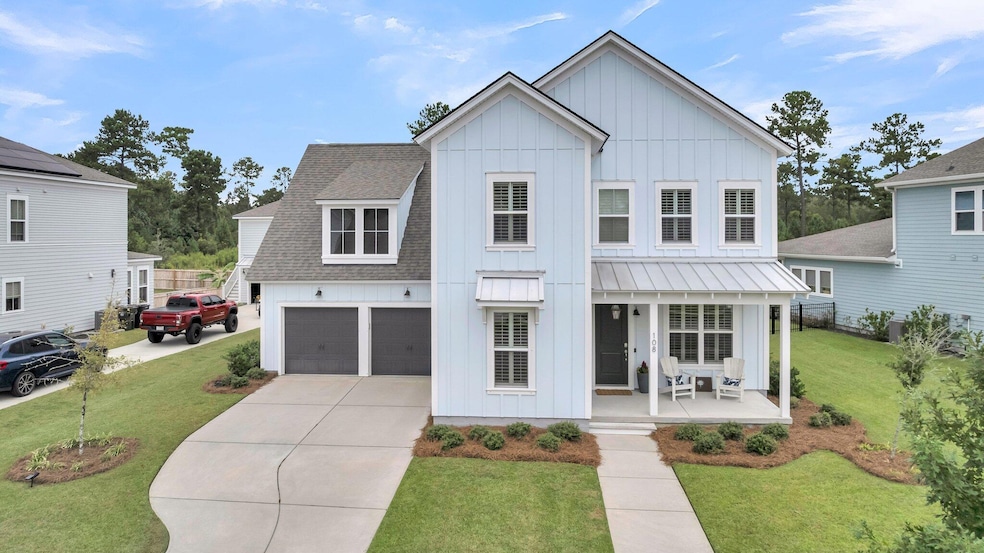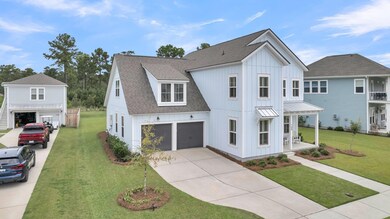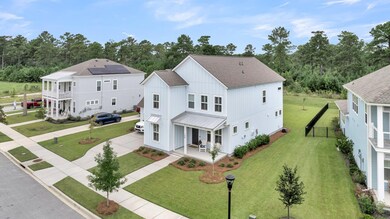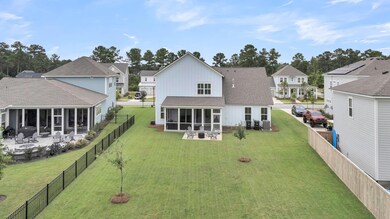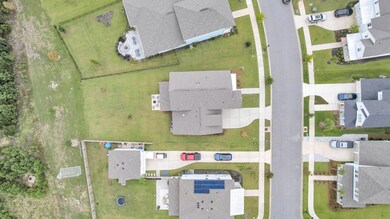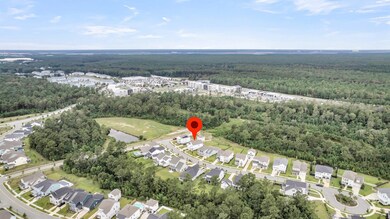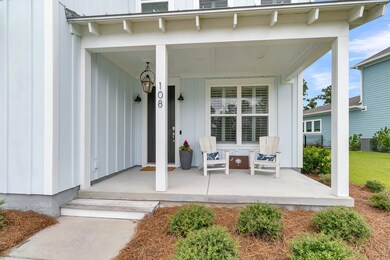
108 Integrity Ln Charleston, SC 29492
Wando NeighborhoodAbout This Home
As of December 2024Welcome to 108 Integrity Lane! Tucked away in the private and desirable First Light section of the Point Hope community, this beautiful home offers a spacious layout on a large lot. Upon arriving, you will notice that this Northridge floorplan has much to offer. This charming home is unique in that it features an attached 4 car garage. Walk-in to an open first floor, complete with a formal dining space and a private front study. Pass through the butlers pantry into the kitchen and find a large kitchen island overlooking the open living area, generous cabinet space, and gourmet appliances. The open living area even opens up to the outdoors via a 16 foot glass slider door. Experience indoor/outdoor living with the extensive screened back porch...Upstairs is the large owner's retreat along with 4 other bedrooms. The spacious owner's suite has dual closets and dual vanities in the bathroom and features a large walk-in tiled shower with rainfall shower head.
The charm, location, and space that this home provides is perfect for so many types of families. It literally checks every box, so please don't waste time, and come see for yourself!
Point Hope residents enjoy community amenities like walking trails and a playpark, and this home's location is within 1.5 miles of Phillip Simmons Elementary, Middle, and High Schools. This home is also less than 1 mile from Publix Supermarket, Famulari's Pizzeria, Jersey Mike's, Coach's Canteen, and many more dining options. Here you are also just 5 miles from Mt Pleasant, 5 miles from I-526, and 13 miles from Charleston International Airport.
Come experience this amazing home today!
Last Agent to Sell the Property
The Boulevard Company License #52390 Listed on: 09/19/2024
Home Details
Home Type
- Single Family
Est. Annual Taxes
- $4,895
Year Built
- Built in 2021
Lot Details
- 10,019 Sq Ft Lot
HOA Fees
- $63 Monthly HOA Fees
Home Design
- Traditional Architecture
- Slab Foundation
Interior Spaces
- 2,969 Sq Ft Home
- 2-Story Property
Bedrooms and Bathrooms
- 5 Bedrooms
Schools
- Philip Simmons Elementary And Middle School
- Philip Simmons High School
Utilities
- No Cooling
- Heating Available
Community Details
- Point Hope Subdivision
Ownership History
Purchase Details
Home Financials for this Owner
Home Financials are based on the most recent Mortgage that was taken out on this home.Purchase Details
Home Financials for this Owner
Home Financials are based on the most recent Mortgage that was taken out on this home.Similar Homes in the area
Home Values in the Area
Average Home Value in this Area
Purchase History
| Date | Type | Sale Price | Title Company |
|---|---|---|---|
| Deed | $1,039,000 | None Listed On Document | |
| Deed | $591,559 | None Listed On Document |
Mortgage History
| Date | Status | Loan Amount | Loan Type |
|---|---|---|---|
| Open | $1,039,000 | VA |
Property History
| Date | Event | Price | Change | Sq Ft Price |
|---|---|---|---|---|
| 12/17/2024 12/17/24 | Sold | $1,039,000 | 0.0% | $350 / Sq Ft |
| 10/15/2024 10/15/24 | Price Changed | $1,039,000 | -2.8% | $350 / Sq Ft |
| 09/19/2024 09/19/24 | For Sale | $1,069,000 | +80.7% | $360 / Sq Ft |
| 04/21/2021 04/21/21 | Sold | $591,559 | 0.0% | $199 / Sq Ft |
| 03/22/2021 03/22/21 | Pending | -- | -- | -- |
| 03/09/2021 03/09/21 | For Sale | $591,559 | -- | $199 / Sq Ft |
Tax History Compared to Growth
Tax History
| Year | Tax Paid | Tax Assessment Tax Assessment Total Assessment is a certain percentage of the fair market value that is determined by local assessors to be the total taxable value of land and additions on the property. | Land | Improvement |
|---|---|---|---|---|
| 2024 | $4,895 | $750,700 | $150,000 | $600,700 |
| 2023 | $4,895 | $30,028 | $6,000 | $24,028 |
| 2022 | $4,718 | $27,484 | $4,800 | $22,684 |
| 2021 | $1,504 | $0 | $0 | $0 |
Agents Affiliated with this Home
-
Brett Anderson
B
Seller's Agent in 2024
Brett Anderson
The Boulevard Company
(843) 619-7816
1 in this area
21 Total Sales
-
Nora deLyra

Buyer's Agent in 2024
Nora deLyra
Coldwell Banker Realty
(631) 525-6462
11 in this area
70 Total Sales
-
Meghan Golde
M
Seller's Agent in 2021
Meghan Golde
Pulte Home Company, LLC
(843) 789-0954
11 in this area
166 Total Sales
-
Jered Wilkerson
J
Buyer's Agent in 2021
Jered Wilkerson
Vision Development Partners, LLC
(817) 201-9898
1 in this area
4 Total Sales
Map
Source: CHS Regional MLS
MLS Number: 24024229
APN: 268-08-01-054
- 125 Integrity Ln
- 1064 Harriman Ln
- 1028 Harriman Ln
- 1021 Harriman Ln
- 1021 Harriman Ln
- 1021 Harriman Ln
- 1021 Harriman Ln
- 1021 Harriman Ln
- 1021 Harriman Ln
- 1021 Harriman Ln
- 1021 Harriman Ln
- 1021 Harriman Ln
- 1021 Harriman Ln
- 1021 Harriman Ln
- 2056 Ten Point Dr
- 128 Falaise St
- 140 Falaise St
- 148 Falaise St
- 2048 Ten Point Dr
- 493 Nelliefield Trail
