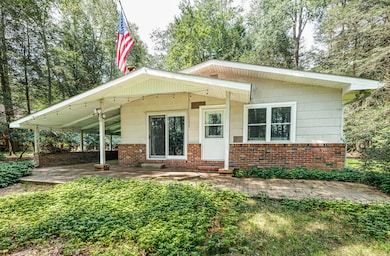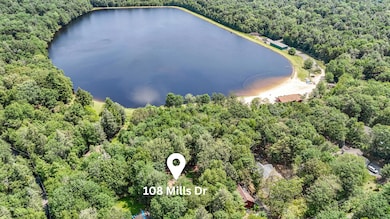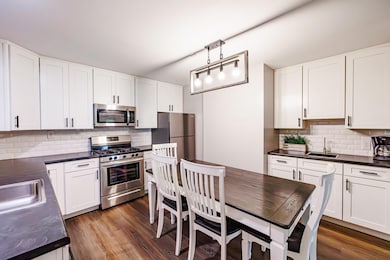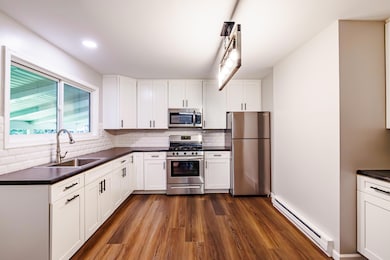
108 Mills Dr Albrightsville, PA 18210
Estimated payment $1,885/month
Highlights
- Hot Property
- Fishing
- View of Trees or Woods
- Public Water Access
- Gated Community
- Waterfront
About This Home
Lake life is calling! Located in the amenity-rich gated community of Holiday Pocono, this fully FURNISHED and beautifully UPDATED 3-bed, 2-bath LAKEFRONT home showcases pride of ownership throughout. Inside, you'll find a high-efficiency wood-burning fireplace that adds warmth and charm to the spacious living area, along with LVP flooring, stainless steel appliances, ceiling-height shaker cabinets, a wet bar, and two Murphy beds for extra sleeping space. Modern upgrades include new doors and windows, an instant hot propane water heater, heated bathroom tile floor, two Bluetooth speaker exhaust fans, smart thermostats, security cameras, keyless entry, and more. Step outside to enjoy your covered brick patio, complete with its own outdoor fireplace—a cozy spot to relax and take in the peaceful surroundings. A paved driveway, exterior dimmable lighting, and scenic lake views complete this Pocono retreat, ready for year-round enjoyment! Be sure to check out the virtual and video tours and schedule your private showing today. There's still time to enjoy your new lake house this summer!
Listing Agent
Iron Valley Real Estate - Mountainside License #RS372406 Listed on: 07/10/2025

Home Details
Home Type
- Single Family
Est. Annual Taxes
- $2,369
Year Built
- Built in 1969 | Remodeled
Lot Details
- 0.37 Acre Lot
- Lot Dimensions are 82'x228'x86'x225'
- Waterfront
- Private Streets
- Level Lot
- Wooded Lot
- Property is zoned R2
HOA Fees
- $26 Monthly HOA Fees
Home Design
- Midcentury Modern Architecture
- Brick or Stone Mason
- Pillar, Post or Pier Foundation
- Shingle Roof
- Shingle Siding
Interior Spaces
- 1,260 Sq Ft Home
- 1-Story Property
- Wet Bar
- Furnished
- Crown Molding
- Ceiling Fan
- Recessed Lighting
- Double Sided Fireplace
- Wood Burning Fireplace
- Stone Fireplace
- Brick Fireplace
- Window Treatments
- Sliding Doors
- Living Room with Fireplace
- Views of Woods
- Crawl Space
Kitchen
- Gas Oven
- Gas Range
- Microwave
- Stainless Steel Appliances
Flooring
- Tile
- Luxury Vinyl Tile
Bedrooms and Bathrooms
- 3 Bedrooms
- 2 Full Bathrooms
- Primary bathroom on main floor
Laundry
- Laundry Room
- Laundry in Hall
- Laundry on main level
- Stacked Washer and Dryer
Parking
- 5 Parking Spaces
- Driveway
- Paved Parking
- 5 Open Parking Spaces
Outdoor Features
- Public Water Access
- Property is near a beach
- Property is near a lake
- Covered patio or porch
- Outdoor Fireplace
- Fire Pit
- Exterior Lighting
- Shed
Utilities
- Dehumidifier
- Baseboard Heating
- Well
- Propane Water Heater
- On Site Septic
- High Speed Internet
Listing and Financial Details
- Assessor Parcel Number 21A-21-C317
Community Details
Overview
- Association fees include security, maintenance road
- Holiday Pocono Subdivision
Amenities
- Picnic Area
- Clubhouse
Recreation
- Community Basketball Court
- Recreation Facilities
- Community Playground
- Fishing
Additional Features
- Security
- Gated Community
Map
Home Values in the Area
Average Home Value in this Area
Tax History
| Year | Tax Paid | Tax Assessment Tax Assessment Total Assessment is a certain percentage of the fair market value that is determined by local assessors to be the total taxable value of land and additions on the property. | Land | Improvement |
|---|---|---|---|---|
| 2025 | $2,369 | $34,600 | $4,350 | $30,250 |
| 2024 | $2,467 | $34,600 | $4,350 | $30,250 |
| 2023 | $2,239 | $34,600 | $4,350 | $30,250 |
| 2022 | $2,239 | $34,600 | $4,350 | $30,250 |
| 2021 | $2,239 | $34,600 | $4,350 | $30,250 |
| 2020 | $2,239 | $34,600 | $4,350 | $30,250 |
| 2019 | $2,170 | $34,600 | $4,350 | $30,250 |
| 2018 | $2,170 | $34,600 | $4,350 | $30,250 |
| 2017 | $2,125 | $34,600 | $4,350 | $30,250 |
| 2016 | -- | $34,600 | $4,350 | $30,250 |
| 2015 | -- | $34,600 | $4,350 | $30,250 |
| 2014 | -- | $34,600 | $4,350 | $30,250 |
Property History
| Date | Event | Price | Change | Sq Ft Price |
|---|---|---|---|---|
| 07/10/2025 07/10/25 | For Sale | $300,000 | -- | $238 / Sq Ft |
Similar Homes in Albrightsville, PA
Source: Pocono Mountains Association of REALTORS®
MLS Number: PM-133853
APN: 21A-21-C317
- 0 Mills Dr
- 0 Mills Dr Unit 754914
- C479 Driftwood Dr
- C447 Driftwood Dr
- C475 Treetop Ln
- 0 Driftwood Dr
- 0 Lakeside Ln
- 73 Holiday Dr
- 0 Oakland Dr
- 0 Rodda Rd
- 73 Driftwood Dr
- 52 Tanglewood Dr
- 19 Big Pine Dr
- 7 Holiday Ct
- 704 Wychewood Rd
- B1006 Wychewood Rd
- B704 Wychewood Rd
- Lot 612 Wychewood Rd
- 18 Holiday Dr
- B16HF Tanglewood Dr
- 64 Hugo Dr
- 21 Hazard Run Rd
- 175 S Lake Dr
- 40 Dillon Way
- 112 Aspen Dr
- 59 Penn Forest Trail
- 1146 Boulder Rd
- 5502 Pennsylvania 115
- 25 Hunter Ln
- 148 Sycamore Cir
- 6 Basswood Ct
- 64 Autumn Ln
- 194 Chapman Cir Unit ID1250013P
- 9 Denise Ct
- 407 Mountain Rd
- 105 Fawn Ln
- 134 Knoll Dr
- 119 Antler Trail
- 121 Azalea Dr
- 56 Winding Way






