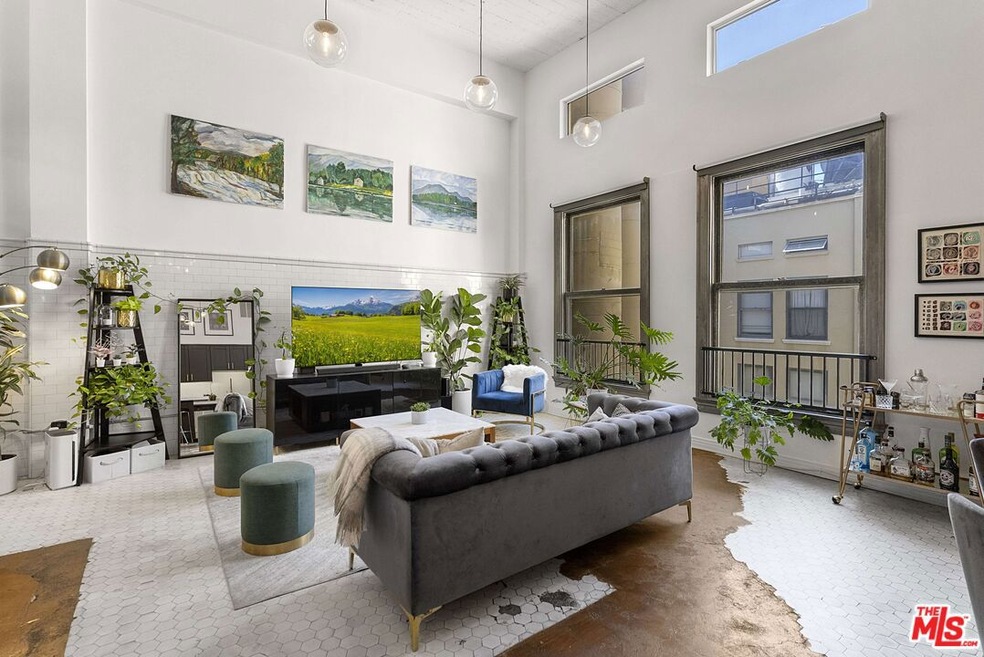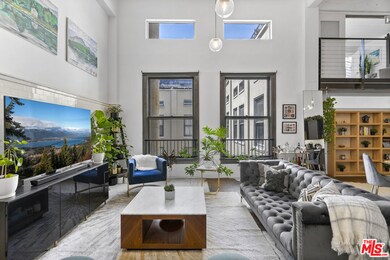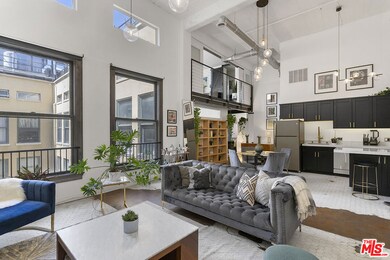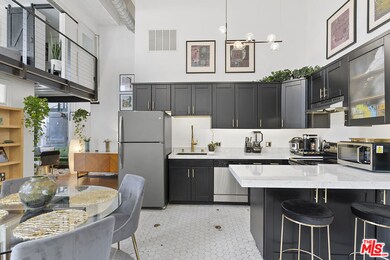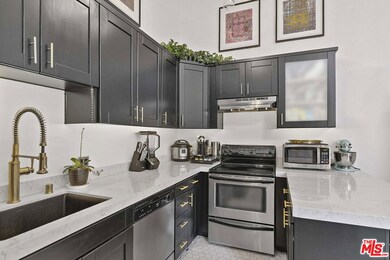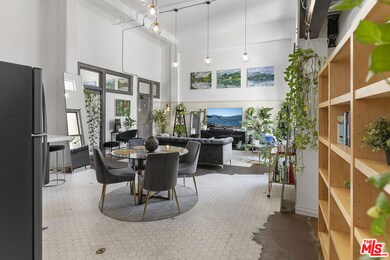
108 W 2nd St Unit 1012 Los Angeles, CA 90012
Downtown LA NeighborhoodHighlights
- 24-Hour Security
- Rooftop Deck
- 0.44 Acre Lot
- Unit is on the top floor
- City Lights View
- 3-minute walk to City Hall Park Center
About This Home
As of October 2022Experience a rich city lifestyle complimented with historic charm, chic style, & also a prime location within walking distance to Little Tokyo & The Arts District! Ideally situated in The Higgins Building, this penthouse loft with its own private rooftop provides unparalleled convenience, as well as a gated entry and on-site security. It also benefits from the Mills Act, which which helps preserve historic structures in LA, offering owners significant property tax savings. Surrounded by local landmarks and exciting attractions, the building is only moments away from Disney Concert Hall, Dorothy Chandler Pavilion, Pershing Square, Grand Park, Los Angeles Times Building, Grand Central Market, Japanese American National Museum, and Crypto.com Arena. Transportation options are also abundant with Metro lines, gas stations, and nearby electric vehicle supercharger stations. Renovated to reflect posh modern vibes, the reimagined interior provides an elevated living experience with a seamless combination of contemporary updates and original character. Soaring 15' ceilings greet you upon entry to this top-floor, open-concept residence. Explore the Smart home to discover an organically flowing floorplan, tons of dazzling natural light, oversized windows, gorgeous original historic tilework, brand new modern light fixtures, and an expansive living area. Perfect for year-round gatherings and holiday get-togethers, the open concept layout encourages easy socialization, while the overall design of the home inspires memorable conversation. Adjoining the living area, the impeccably updated kitchen features stainless steel appliances, freshly painted soft-close shaker cabinetry with new bronze hardware, quartz countertops, a breakfast bar, a dishwasher, an electric range/oven, a refrigerator, and a dining area. Entertain guests alfresco-style and take the whimsical spiral staircase to the private rooftop patio where breathtaking views await. With approximately 600 sqft and 360-degree views of all of Los Angeles, the rooftop beckons weekly gatherings. Host open-air movie nights, watch the local fireworks, bask in the romance of twinkling city lights, or simply gather guests for evening chardonnay and charcuterie boards while enjoying the sunset. After an evening out on the town or on your own rooftop patio, enjoy the relaxation that the spacious loft-style primary bedroom offers with its 8' ceilings and a sizable, newly remodeled walk-in closet. The downstairs den and adjacent family room also boast 8' ceilings, tons of natural light, and an additional closet storage. Completely remodeled to perfection, the ultra-captivating full bathroom features stunning new tilework, a beautiful new vanity, a shower/tub combo, and premium finishes and hardware. Other features: in-unit washer/dryer hookups, Smart shades, Smart light switches, Smart door lock, monthly parking option available in the building, close to dog parks, Whole Foods, parks, world-famous restaurants, boutique shopping, and so much more!
Property Details
Home Type
- Condominium
Est. Annual Taxes
- $3,111
Year Built
- Built in 1910
Lot Details
- Gated Home
- Historic Home
HOA Fees
- $653 Monthly HOA Fees
Parking
- 1 Parking Space
Property Views
- City Lights
- Mountain
Home Design
- Turnkey
Interior Spaces
- 1,393 Sq Ft Home
- High Ceiling
- Skylights
- Living Room
- Dining Area
- Den
- Loft
Kitchen
- Breakfast Bar
- Electric Oven
- Gas and Electric Range
- <<microwave>>
- Freezer
- Dishwasher
- Quartz Countertops
- Disposal
Flooring
- Concrete
- Ceramic Tile
Bedrooms and Bathrooms
- 2 Bedrooms
- 1 Full Bathroom
- <<tubWithShowerToken>>
Laundry
- Laundry Room
- Dryer
- Washer
Home Security
Outdoor Features
- Balcony
- Rooftop Deck
- Enclosed patio or porch
Location
- Unit is on the top floor
- City Lot
Utilities
- Central Heating and Cooling System
- Water Heater
Listing and Financial Details
- Assessor Parcel Number 5149-006-148
Community Details
Overview
- 135 Units
- 10-Story Property
Amenities
- Lobby
Pet Policy
- Call for details about the types of pets allowed
Security
- 24-Hour Security
- Card or Code Access
- Carbon Monoxide Detectors
- Fire and Smoke Detector
Ownership History
Purchase Details
Home Financials for this Owner
Home Financials are based on the most recent Mortgage that was taken out on this home.Purchase Details
Home Financials for this Owner
Home Financials are based on the most recent Mortgage that was taken out on this home.Purchase Details
Purchase Details
Home Financials for this Owner
Home Financials are based on the most recent Mortgage that was taken out on this home.Purchase Details
Home Financials for this Owner
Home Financials are based on the most recent Mortgage that was taken out on this home.Similar Homes in Los Angeles, CA
Home Values in the Area
Average Home Value in this Area
Purchase History
| Date | Type | Sale Price | Title Company |
|---|---|---|---|
| Grant Deed | $915,000 | Fidelity National Title | |
| Grant Deed | $765,000 | Equity Title Company | |
| Grant Deed | $650,000 | Fidelity National Title | |
| Interfamily Deed Transfer | -- | Stewart Title | |
| Grant Deed | $580,000 | Stewart Title |
Mortgage History
| Date | Status | Loan Amount | Loan Type |
|---|---|---|---|
| Previous Owner | $515,000 | New Conventional | |
| Previous Owner | $726,750 | New Conventional | |
| Previous Owner | $464,000 | Commercial | |
| Closed | $116,000 | No Value Available |
Property History
| Date | Event | Price | Change | Sq Ft Price |
|---|---|---|---|---|
| 10/28/2022 10/28/22 | Sold | $915,000 | -1.1% | $657 / Sq Ft |
| 09/06/2022 09/06/22 | Pending | -- | -- | -- |
| 09/01/2022 09/01/22 | For Sale | $925,000 | +20.9% | $664 / Sq Ft |
| 10/01/2021 10/01/21 | Sold | $765,000 | -4.3% | $549 / Sq Ft |
| 08/24/2021 08/24/21 | Pending | -- | -- | -- |
| 06/29/2021 06/29/21 | For Sale | $799,000 | -- | $574 / Sq Ft |
Tax History Compared to Growth
Tax History
| Year | Tax Paid | Tax Assessment Tax Assessment Total Assessment is a certain percentage of the fair market value that is determined by local assessors to be the total taxable value of land and additions on the property. | Land | Improvement |
|---|---|---|---|---|
| 2024 | $3,111 | $244,000 | $48,800 | $195,200 |
| 2023 | $3,105 | $244,000 | $48,800 | $195,200 |
| 2022 | $3,099 | $244,000 | $48,800 | $195,200 |
| 2021 | $3,422 | $271,000 | $54,200 | $216,800 |
| 2019 | $3,213 | $259,000 | $51,800 | $207,200 |
| 2018 | $3,329 | $259,000 | $51,800 | $207,200 |
| 2016 | $2,206 | $167,739 | $33,500 | $134,239 |
| 2015 | $2,859 | $167,739 | $33,500 | $134,239 |
| 2014 | $2,150 | $167,739 | $33,500 | $134,239 |
Agents Affiliated with this Home
-
Alicia Rivett

Seller's Agent in 2022
Alicia Rivett
The Agency
(310) 848-9984
2 in this area
78 Total Sales
-
James Suarez

Seller Co-Listing Agent in 2022
James Suarez
Real Broker
(310) 902-1004
2 in this area
415 Total Sales
-
Gregory Harris

Buyer's Agent in 2022
Gregory Harris
Compass
(323) 356-8024
1 in this area
71 Total Sales
-
Eva Garber
E
Seller's Agent in 2021
Eva Garber
TRG Real Estate Co., Inc.
(323) 285-3405
1 in this area
21 Total Sales
-
J
Buyer Co-Listing Agent in 2021
James Scott Suarez
Map
Source: The MLS
MLS Number: 22-189165
APN: 5149-006-148
- 108 W 2nd St Unit 711
- 108 W 2nd St Unit 215
- 108 W 2nd St Unit 1007
- 108 W 2nd St Unit 708
- 108 W 2nd St Unit 610
- 108 W 2nd St Unit 906
- 108 W 2nd St Unit 915
- 108 W 2nd St Unit 803
- 108 W 2nd St Unit 701
- 108 W 2nd St Unit 908
- 257 S Spring St Unit 3C
- 2 Bode Dr
- 0 Close To Ruthven Near Beverly Glen Place Unit PV25149113
- 0 0 Unit AR25067290
- 118 Astronaut Ellison S Onizuka St Unit 804
- 118 Astronaut Ellison S Onizuka St Unit 410
- 118 Astronaut Ellison S Onizuka St Unit 510
- 118 Astronaut Ellison S Onizuka St Unit 504
- 118 Astronaut Ellison S Onizuka St Unit 501
- 118 Astronaut Ellison S Onizuka St Unit 304
