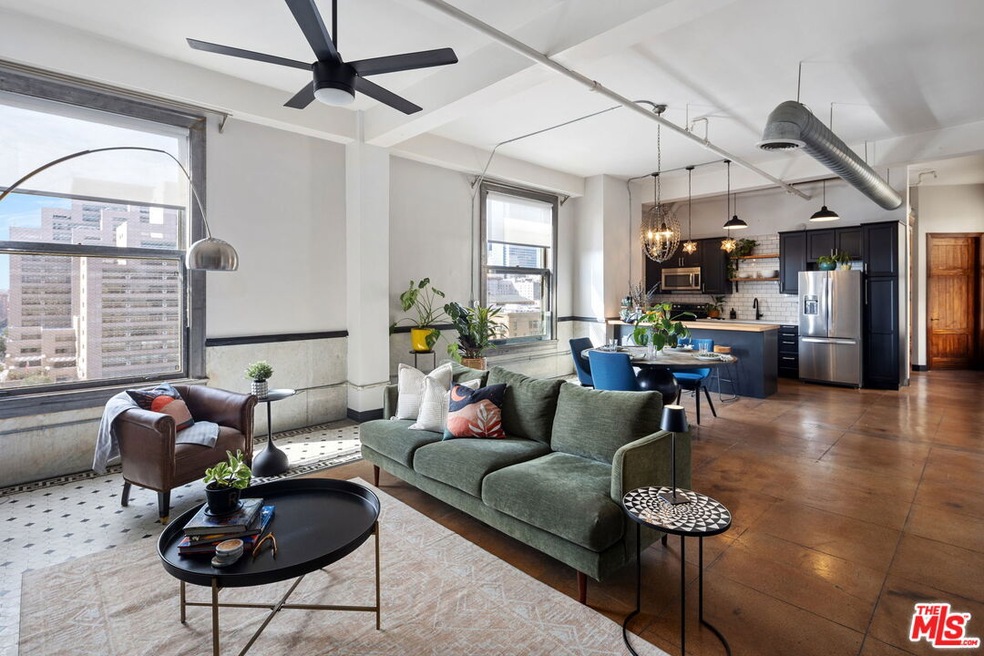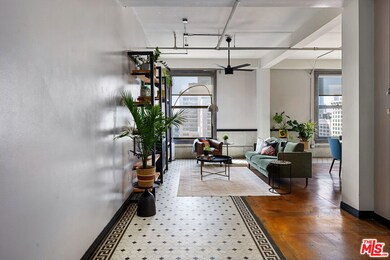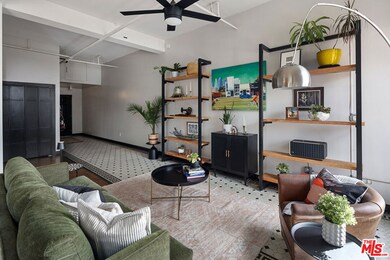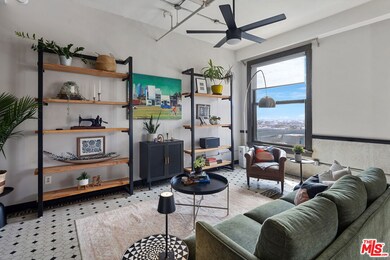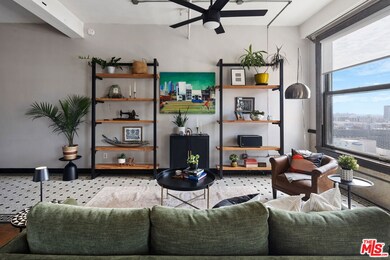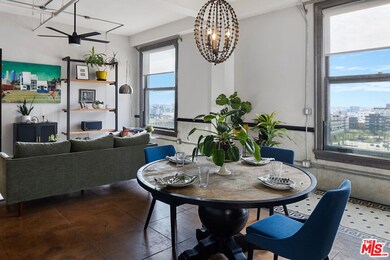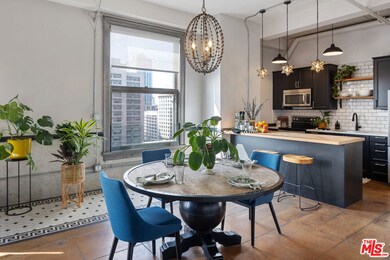
Higgins Building 108 W 2nd St Unit 907 Los Angeles, CA 90012
Downtown LA NeighborhoodHighlights
- 24-Hour Security
- Skyline View
- Sundeck
- Gated Community
- Loft
- 3-minute walk to City Hall Park Center
About This Home
As of April 2025Chic loft with views of the downtown skyline at the 1910 Beaux Arts architectural and historical Higgins Building! The loft boasts an open floor plan with 10 foot ceilings and double height windows and has been updated for today's urban living. The loft offers rare two bedroom floor plan. Enjoy a formal entry that opens up to the spacious living room and dining area. The loft was thoughtfully designed by the owners by creating extra storage that you don't typically find in loft spaces. The kitchen features butcher block countertop, marble wainscoting, subway tile backsplash, dark cabinetry, custom drawers, stainless steel appliances and vintage pendant lighting. The redone bathroom features a beautiful vanity, subway tile. and vintage style globe lighting. Both bedrooms have doors to close them off from the rest of the loft. The master bedroom is spacious and has abundant storage and extra space to setup a home office if desired. Building amenities include front desk staff, rooftop with skyline view. The Higgins building is designated historical and under the MILLS ACT which provides substantial property tax savings up to 75% off normal property taxes. It is located directly across from a great park where residents take their dogs. Building also includes LA favorite Baadmash Indian cuisine at bottom floor. The Higgins is located in close proximity to the Broad, Disney Concert Hall, Grand Central Market, Grand Park, Little Tokyo, many dining options and a block from the new regional connector subway station between Broadway and Spring St on 2nd. This loft is a must see!
Property Details
Home Type
- Condominium
Est. Annual Taxes
- $3,100
Year Built
- Built in 1910
HOA Fees
- $821 Monthly HOA Fees
Parking
- Off-Site Parking
Interior Spaces
- 1,250 Sq Ft Home
- Built-In Features
- Living Room
- Dining Area
- Loft
- Skyline Views
Kitchen
- Oven or Range
- Microwave
Flooring
- Concrete
- Tile
Bedrooms and Bathrooms
- 2 Bedrooms
- 1 Full Bathroom
Laundry
- Laundry in unit
- Dryer
- Washer
Home Security
Additional Features
- South Facing Home
- Central Heating and Cooling System
Listing and Financial Details
- Assessor Parcel Number 5149-006-128
Community Details
Overview
- 135 Units
- High-Rise Condominium
- 10-Story Property
Amenities
- Sundeck
- Community Barbecue Grill
- Elevator
Pet Policy
- Pets Allowed
Security
- 24-Hour Security
- Card or Code Access
- Gated Community
- Fire Sprinkler System
Ownership History
Purchase Details
Home Financials for this Owner
Home Financials are based on the most recent Mortgage that was taken out on this home.Purchase Details
Home Financials for this Owner
Home Financials are based on the most recent Mortgage that was taken out on this home.Purchase Details
Purchase Details
Home Financials for this Owner
Home Financials are based on the most recent Mortgage that was taken out on this home.Similar Homes in the area
Home Values in the Area
Average Home Value in this Area
Purchase History
| Date | Type | Sale Price | Title Company |
|---|---|---|---|
| Grant Deed | $694,000 | Fidelity - Sherman Oaks | |
| Grant Deed | $280,000 | Chicago Title Company | |
| Trustee Deed | $414,000 | None Available | |
| Grant Deed | $418,000 | -- |
Mortgage History
| Date | Status | Loan Amount | Loan Type |
|---|---|---|---|
| Open | $485,800 | New Conventional | |
| Previous Owner | $624,000 | New Conventional | |
| Previous Owner | $210,000 | Commercial | |
| Previous Owner | $182,000 | Commercial | |
| Previous Owner | $196,000 | Commercial | |
| Previous Owner | $100,000 | Credit Line Revolving | |
| Previous Owner | $516,750 | Commercial | |
| Previous Owner | $334,400 | Commercial | |
| Closed | $83,600 | No Value Available |
Property History
| Date | Event | Price | Change | Sq Ft Price |
|---|---|---|---|---|
| 04/22/2025 04/22/25 | Sold | $694,000 | -0.7% | $555 / Sq Ft |
| 03/21/2025 03/21/25 | Pending | -- | -- | -- |
| 03/19/2025 03/19/25 | Price Changed | $699,000 | -3.6% | $559 / Sq Ft |
| 02/12/2025 02/12/25 | For Sale | $725,000 | -- | $580 / Sq Ft |
Tax History Compared to Growth
Tax History
| Year | Tax Paid | Tax Assessment Tax Assessment Total Assessment is a certain percentage of the fair market value that is determined by local assessors to be the total taxable value of land and additions on the property. | Land | Improvement |
|---|---|---|---|---|
| 2024 | $3,100 | $234,000 | $46,800 | $187,200 |
| 2023 | $3,093 | $234,000 | $46,800 | $187,200 |
| 2022 | $3,005 | $234,000 | $46,800 | $187,200 |
| 2021 | $3,315 | $260,000 | $52,000 | $208,000 |
| 2019 | $3,118 | $189,000 | $37,800 | $151,200 |
| 2018 | $2,514 | $189,000 | $37,800 | $151,200 |
| 2016 | $2,151 | $161,287 | $32,300 | $128,987 |
| 2015 | $2,144 | $161,287 | $32,300 | $128,987 |
| 2014 | $2,097 | $161,287 | $32,300 | $128,987 |
Agents Affiliated with this Home
-
Brandon Buhr

Seller's Agent in 2025
Brandon Buhr
PLG Estates
(310) 433-5750
8 in this area
10 Total Sales
About Higgins Building
Map
Source: The MLS
MLS Number: 25497541
APN: 5149-006-128
- 108 W 2nd St Unit 610
- 108 W 2nd St Unit 906
- 108 W 2nd St Unit 915
- 108 W 2nd St Unit 213
- 108 W 2nd St Unit 803
- 108 W 2nd St Unit 309
- 108 W 2nd St Unit 701
- 108 W 2nd St Unit 214
- 108 W 2nd St Unit 313
- 108 W 2nd St Unit 215
- 108 W 2nd St Unit 908
- 257 S Spring St Unit 3C
- 0 0 Unit AR25067290
- 253 S Broadway Unit 508
- 118 Astronaut Ellison S Onizuka St Unit 804
- 118 Astronaut Ellison S Onizuka St Unit 410
- 118 Astronaut Ellison S Onizuka St Unit 510
- 118 Astronaut Ellison S Onizuka St Unit 504
- 118 Astronaut Ellison S Onizuka St Unit 501
- 118 Astronaut Ellison S Onizuka St Unit 304
