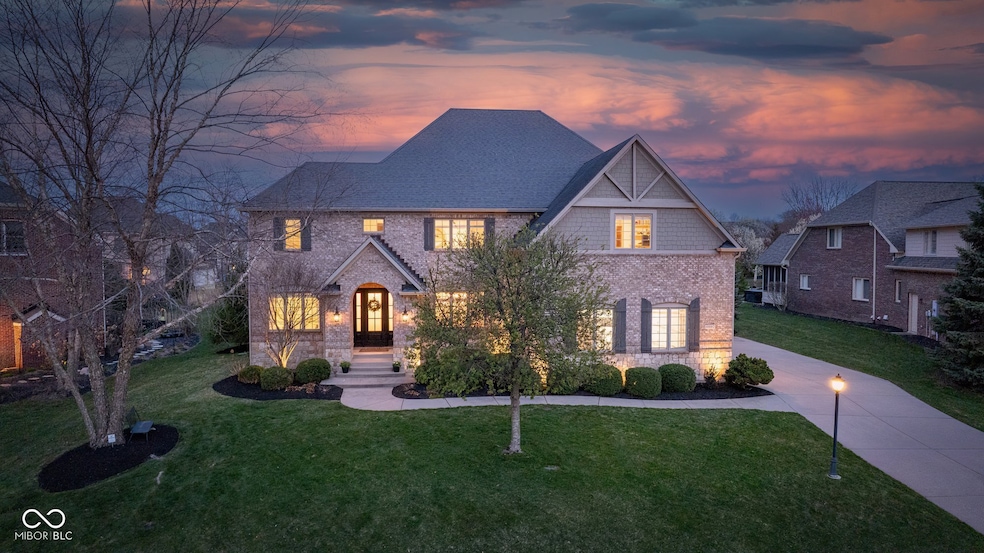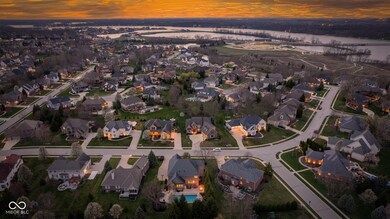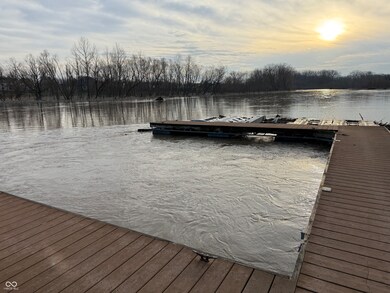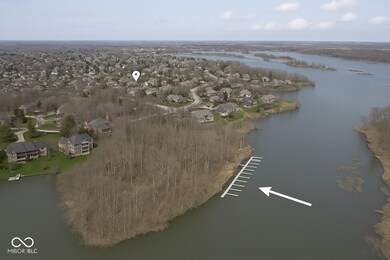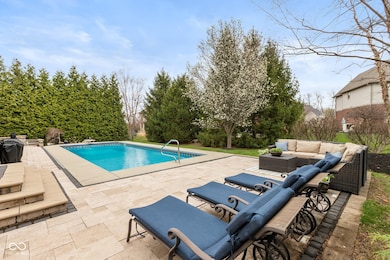
10802 Giselle Way Fishers, IN 46040
Brooks-Luxhaven NeighborhoodHighlights
- Heated Pool
- Waterfront
- Vaulted Ceiling
- Geist Elementary School Rated A
- Mature Trees
- Traditional Architecture
About This Home
As of May 2025Deeded dock on Geist and a heated pool with a diving board, this stunning home truly has it all! Featuring 4 bedrooms, 3 full bathrooms & 2 half baths, and a flex room that can serve as a 5th bedroom, this beautifully maintained property is packed with thoughtful upgrades and versatile living spaces. Step inside and you're greeted by a designated office with elegant French doors. The heart of the home is the chef's kitchen, complete with rich cabinetry, granite countertops, stainless steel appliances, dual ovens, a walk-in pantry, barstool seating and a convenient butler's pantry - ideal for entertaining. The kitchen opens to the great room, where large windows overlook the backyard oasis and a statement fireplace anchors the space with warmth and charm. Upstairs, the oversized master suite includes a spacious sitting area and an ensuite bath featuring dual vanities, a soaking tub, a walk-in shower, and a huge walk-in closet. Also upstairs are three additional bedrooms and a bonus room. The finished basement is the ultimate hangout zone, offering a full wet bar, game area with a pool table, movie space, and additional storage. The exterior of the home truly shines. Enjoy summer days by the in-ground pool, cozy nights around the built-in firepit, and peaceful mornings in the screened-in porch overlooking it all. Adjustable basketball goal in the driveway for more additional activity! Beyond the backyard, the neighborhood offers a full-sized basketball court and a large playground that was just redone! A 1000+sqft 3-car garage rounds out this incredible home. Don't miss this rare opportunity to own a property that offers luxury, function, and entertainment all in one package.
Last Agent to Sell the Property
F.C. Tucker Company Brokerage Email: patrick@homesofindiana.com License #RB14052174 Listed on: 04/04/2025

Home Details
Home Type
- Single Family
Est. Annual Taxes
- $8,706
Year Built
- Built in 2004
Lot Details
- 0.36 Acre Lot
- Waterfront
- Sprinkler System
- Mature Trees
HOA Fees
- $83 Monthly HOA Fees
Parking
- 3 Car Attached Garage
Home Design
- Traditional Architecture
- Brick Exterior Construction
- Cement Siding
- Concrete Perimeter Foundation
Interior Spaces
- 2-Story Property
- Wet Bar
- Built-in Bookshelves
- Vaulted Ceiling
- Paddle Fans
- Gas Log Fireplace
- Entrance Foyer
- Great Room with Fireplace
- Attic Access Panel
- Fire and Smoke Detector
- Laundry on upper level
Kitchen
- Eat-In Kitchen
- Breakfast Bar
- Double Oven
- Gas Cooktop
- Range Hood
- Microwave
- Dishwasher
- Kitchen Island
- Disposal
Flooring
- Wood
- Carpet
- Ceramic Tile
Bedrooms and Bathrooms
- 4 Bedrooms
- Walk-In Closet
- Jack-and-Jill Bathroom
Finished Basement
- 9 Foot Basement Ceiling Height
- Sump Pump
- Basement Window Egress
Pool
- Heated Pool
- Pool Cover
- Diving Board
Outdoor Features
- Water Access
- Screened Patio
- Fire Pit
Utilities
- Forced Air Heating System
- Gas Water Heater
Community Details
- Association fees include home owners, insurance, maintenance, parkplayground, management, snow removal, trash
- Association Phone (317) 570-4358
- Canal Place Subdivision
- Property managed by Kirkpatrick
- The community has rules related to covenants, conditions, and restrictions
Listing and Financial Details
- Tax Lot 109
- Assessor Parcel Number 291501013003000020
- Seller Concessions Not Offered
Ownership History
Purchase Details
Home Financials for this Owner
Home Financials are based on the most recent Mortgage that was taken out on this home.Purchase Details
Home Financials for this Owner
Home Financials are based on the most recent Mortgage that was taken out on this home.Purchase Details
Purchase Details
Purchase Details
Similar Homes in Fishers, IN
Home Values in the Area
Average Home Value in this Area
Purchase History
| Date | Type | Sale Price | Title Company |
|---|---|---|---|
| Warranty Deed | -- | -- | |
| Limited Warranty Deed | -- | First American | |
| Sheriffs Deed | $445,000 | None Available | |
| Interfamily Deed Transfer | -- | None Available | |
| Warranty Deed | -- | -- |
Mortgage History
| Date | Status | Loan Amount | Loan Type |
|---|---|---|---|
| Open | $406,000 | VA | |
| Previous Owner | $66,000 | Unknown | |
| Previous Owner | $365,000 | New Conventional | |
| Previous Owner | $376,400 | New Conventional | |
| Previous Owner | $187,850 | Stand Alone Second | |
| Previous Owner | $50,000 | Unknown | |
| Previous Owner | $10,000 | Credit Line Revolving | |
| Previous Owner | $419,600 | Fannie Mae Freddie Mac |
Property History
| Date | Event | Price | Change | Sq Ft Price |
|---|---|---|---|---|
| 05/13/2025 05/13/25 | Sold | $1,050,000 | +5.0% | $179 / Sq Ft |
| 04/06/2025 04/06/25 | Pending | -- | -- | -- |
| 04/04/2025 04/04/25 | For Sale | $999,900 | +19.3% | $170 / Sq Ft |
| 11/16/2022 11/16/22 | Sold | $837,880 | -1.4% | $143 / Sq Ft |
| 10/10/2022 10/10/22 | Pending | -- | -- | -- |
| 10/04/2022 10/04/22 | For Sale | $850,000 | -- | $145 / Sq Ft |
Tax History Compared to Growth
Tax History
| Year | Tax Paid | Tax Assessment Tax Assessment Total Assessment is a certain percentage of the fair market value that is determined by local assessors to be the total taxable value of land and additions on the property. | Land | Improvement |
|---|---|---|---|---|
| 2024 | $8,707 | $746,900 | $112,100 | $634,800 |
| 2023 | $8,707 | $720,500 | $112,100 | $608,400 |
| 2022 | $7,727 | $619,900 | $112,100 | $507,800 |
| 2021 | $7,296 | $580,400 | $112,100 | $468,300 |
| 2020 | $7,022 | $554,100 | $112,100 | $442,000 |
| 2019 | $7,027 | $554,300 | $99,100 | $455,200 |
| 2018 | $7,275 | $561,200 | $99,100 | $462,100 |
| 2017 | $6,779 | $537,000 | $99,100 | $437,900 |
| 2016 | $6,820 | $539,400 | $99,100 | $440,300 |
| 2014 | $5,253 | $481,800 | $99,100 | $382,700 |
| 2013 | $5,253 | $486,000 | $99,100 | $386,900 |
Agents Affiliated with this Home
-
Patrick Tumbarello

Seller's Agent in 2025
Patrick Tumbarello
F.C. Tucker Company
(317) 841-8880
26 in this area
311 Total Sales
-
Christie Kuehl
C
Buyer's Agent in 2025
Christie Kuehl
eXp Realty, LLC
(317) 517-6406
2 in this area
60 Total Sales
-

Seller's Agent in 2022
Paul Bates
F.C. Tucker Company
(317) 315-9860
10 in this area
186 Total Sales
-

Seller Co-Listing Agent in 2022
Melissa Haley
F.C. Tucker Company
(812) 243-1871
1 in this area
6 Total Sales
-

Buyer's Agent in 2022
Jennifer O'Shea
Keller Williams Indy Metro NE
(765) 426-0425
1 in this area
106 Total Sales
Map
Source: MIBOR Broker Listing Cooperative®
MLS Number: 22025969
APN: 29-15-01-013-003.000-020
- 10784 Giselle Way
- 10974 Harbor Bay Dr
- 10893 Harbor Bay Dr
- 10881 Harbor Bay Dr
- 14565 Geist Ridge Dr
- 14476 Faucet Ln
- 14707 Faucet Ln
- 10555 Serra Vista Point
- 10611 Proposal Pointe Way
- 14707 Thor Run Dr
- 13909 Waterway Blvd
- 13855 Waterway Blvd
- 14334 Hearthwood Dr
- 10291 Normandy Way
- 10264 Normandy Way
- 10138 Backstretch Row
- 14034 Wicklow Ln
- 10599 Geist View Dr
- 10297 Anees Ln
- 10590 Geist View Dr
