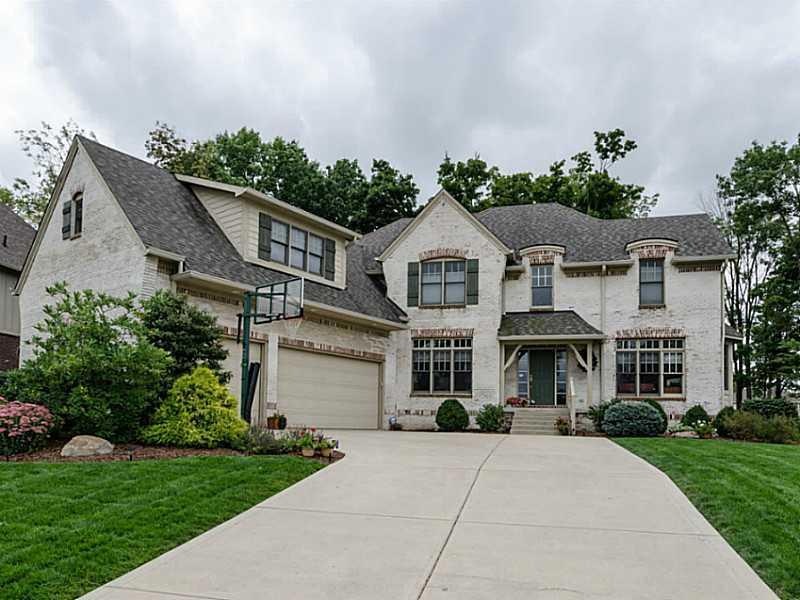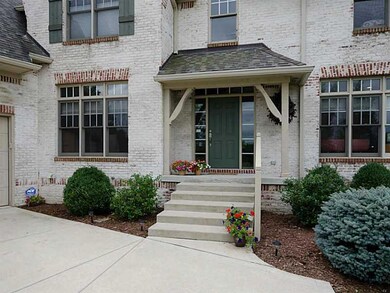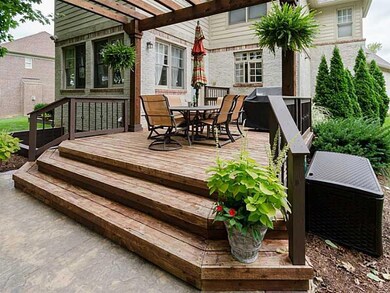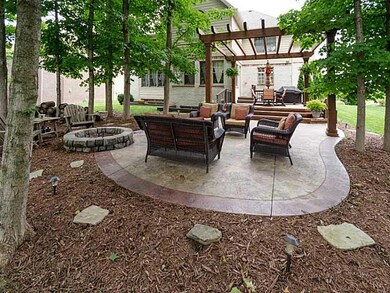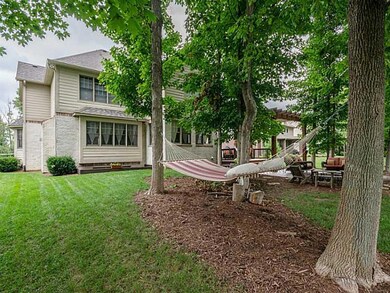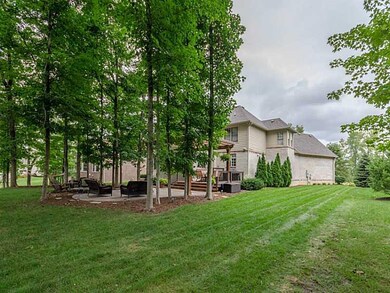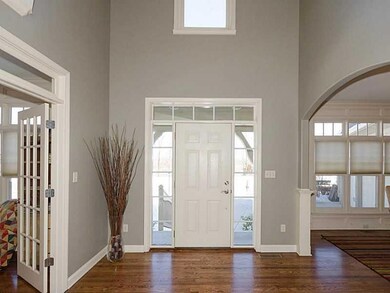
10804 Harbor Bay Dr Fishers, IN 46040
Brooks-Luxhaven NeighborhoodEstimated Value: $923,817 - $1,096,000
Highlights
- Mature Trees
- Deck
- Wood Flooring
- Geist Elementary School Rated A
- Vaulted Ceiling
- Double Oven
About This Home
As of September 2015Outstanding Craftsmanship Thru-out this Custom Home. Huge 2-sty Entry, Rich Hardwoods thru all of main level. Detailed Moldings & Built-ins. Very open plan w/main & rear stairways + 2nd stairway from garage to bsmt mechanical rm. Great Rm, Kitchen, Breakfast & Sun Rms all open. Gourmet Kitchen w/Stainless & Granite. 4 Bedrms & 3 Baths up + 30x16 Bonus Rm. Full daylight Bsmt has 5th bedrm, family/rec rm, Theater & wet bar. Wonderful wooded outdoor area features deck, pergola & lg patio w/fire pit
Last Agent to Sell the Property
Berkshire Hathaway Home Brokerage Email: drichwine@bhhsin.com License #RB14006231 Listed on: 03/09/2015

Co-Listed By
Berkshire Hathaway Home Brokerage Email: drichwine@bhhsin.com License #RB14008894
Home Details
Home Type
- Single Family
Est. Annual Taxes
- $5,550
Year Built
- Built in 2004
Lot Details
- 0.45 Acre Lot
- Sprinkler System
- Mature Trees
- Wooded Lot
HOA Fees
- $63 Monthly HOA Fees
Parking
- 3 Car Attached Garage
- Garage Door Opener
Home Design
- Brick Exterior Construction
- Cement Siding
- Concrete Perimeter Foundation
Interior Spaces
- 2-Story Property
- Wet Bar
- Home Theater Equipment
- Built-in Bookshelves
- Bar Fridge
- Tray Ceiling
- Vaulted Ceiling
- Gas Log Fireplace
- Wood Frame Window
- Entrance Foyer
- Great Room with Fireplace
- Utility Room
- Laundry on main level
- Wood Flooring
Kitchen
- Breakfast Bar
- Double Oven
- Gas Cooktop
- Down Draft Cooktop
- Recirculated Exhaust Fan
- Microwave
- Dishwasher
- Disposal
Bedrooms and Bathrooms
- 5 Bedrooms
- Walk-In Closet
Finished Basement
- 9 Foot Basement Ceiling Height
- Sump Pump with Backup
- Basement Lookout
Home Security
- Monitored
- Fire and Smoke Detector
Outdoor Features
- Deck
- Patio
- Fire Pit
Utilities
- Forced Air Heating System
- Heating System Uses Gas
- Gas Water Heater
Community Details
- Association fees include home owners, insurance, maintenance, nature area, parkplayground, management, snow removal
- Canal Place Subdivision
Listing and Financial Details
- Legal Lot and Block 139 / 2
- Assessor Parcel Number 291501016048000020
Ownership History
Purchase Details
Home Financials for this Owner
Home Financials are based on the most recent Mortgage that was taken out on this home.Purchase Details
Home Financials for this Owner
Home Financials are based on the most recent Mortgage that was taken out on this home.Purchase Details
Home Financials for this Owner
Home Financials are based on the most recent Mortgage that was taken out on this home.Similar Homes in Fishers, IN
Home Values in the Area
Average Home Value in this Area
Purchase History
| Date | Buyer | Sale Price | Title Company |
|---|---|---|---|
| Bolionder Michael J | -- | None Available | |
| Davis Rodney E | -- | -- | |
| Brookshire Homes Inc | -- | -- |
Mortgage History
| Date | Status | Borrower | Loan Amount |
|---|---|---|---|
| Open | Bolinder Michael J | $454,300 | |
| Closed | Boiinder Michael J | $454,300 | |
| Closed | Bolionder Michael J | $494,400 | |
| Previous Owner | Davis Rodney E | $532,000 | |
| Previous Owner | Davis Rodney | $147,000 | |
| Previous Owner | Davis Rodney | $87,750 | |
| Previous Owner | Davis Rodney E | $468,000 | |
| Previous Owner | Brookshire Homes Inc | $383,000 |
Property History
| Date | Event | Price | Change | Sq Ft Price |
|---|---|---|---|---|
| 02/08/2016 02/08/16 | Off Market | $618,000 | -- | -- |
| 09/14/2015 09/14/15 | Sold | $618,000 | -4.7% | $142 / Sq Ft |
| 08/14/2015 08/14/15 | Pending | -- | -- | -- |
| 03/09/2015 03/09/15 | For Sale | $648,500 | -- | $149 / Sq Ft |
Tax History Compared to Growth
Tax History
| Year | Tax Paid | Tax Assessment Tax Assessment Total Assessment is a certain percentage of the fair market value that is determined by local assessors to be the total taxable value of land and additions on the property. | Land | Improvement |
|---|---|---|---|---|
| 2024 | $8,858 | $789,800 | $127,200 | $662,600 |
| 2023 | $8,858 | $758,600 | $127,200 | $631,400 |
| 2022 | $7,820 | $646,000 | $127,200 | $518,800 |
| 2021 | $7,406 | $606,200 | $127,200 | $479,000 |
| 2020 | $7,053 | $575,300 | $127,200 | $448,100 |
| 2019 | $6,989 | $575,000 | $112,500 | $462,500 |
| 2018 | $7,075 | $580,400 | $112,500 | $467,900 |
| 2017 | $6,518 | $544,800 | $112,500 | $432,300 |
| 2016 | $6,522 | $545,400 | $112,500 | $432,900 |
| 2014 | $5,550 | $508,700 | $112,500 | $396,200 |
| 2013 | $5,550 | $513,100 | $112,500 | $400,600 |
Agents Affiliated with this Home
-
Dick Richwine

Seller's Agent in 2015
Dick Richwine
Berkshire Hathaway Home
(317) 558-6900
36 in this area
526 Total Sales
-
Joel Woelfle
J
Seller Co-Listing Agent in 2015
Joel Woelfle
Berkshire Hathaway Home
(317) 590-8200
9 in this area
56 Total Sales
-
Dale Billman

Buyer's Agent in 2015
Dale Billman
F.C. Tucker Company
(317) 445-3869
2 in this area
106 Total Sales
Map
Source: MIBOR Broker Listing Cooperative®
MLS Number: 21339643
APN: 29-15-01-016-048.000-020
- 10881 Harbor Bay Dr
- 10893 Harbor Bay Dr
- 10611 Proposal Pointe Way
- 10555 Serra Vista Point
- 13909 Waterway Blvd
- 10784 Giselle Way
- 13855 Waterway Blvd
- 6557 Eagles Nest Ln
- 10599 Geist View Dr
- 10590 Geist View Dr
- 14565 Geist Ridge Dr
- 14034 Wicklow Ln
- 14476 Faucet Ln
- 14707 Faucet Ln
- 13662 Haven Cove Ln
- 13356 Haven Cove Ln
- 13319 Haven Cove Ln
- 13697 Haven Cove Ln
- 13705 Beam Ridge Dr
- 14707 Thor Run Dr
- 10804 Harbor Bay Dr
- 10812 Harbor Bay Dr
- 14074 Waterway Blvd
- 14092 Waterway Blvd
- 10754 Harbor Bay Dr
- 10816 Harbor Bay Dr
- 10797 Harbor Bay Dr
- 10809 Harbor Bay Dr
- 14108 Waterway Blvd
- 14060 Waterway Blvd
- 10728 Harbor Bay Dr
- 10783 Harbor Bay Dr
- 10822 Harbor Bay Dr
- 10773 Harbor Bay Dr
- 14128 Waterway Blvd
- 14097 Waterway Blvd
- 10708 Harbor Bay Dr
- 10833 Harbor Bay Dr
- 10761 Harbor Bay Dr
- 10751 Harbor Bay Dr
