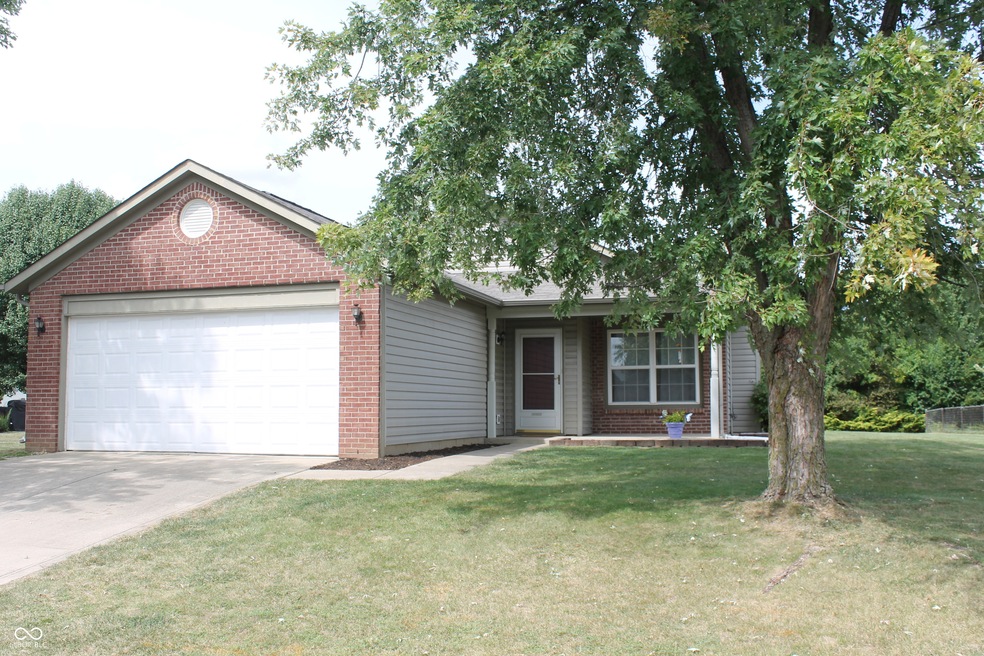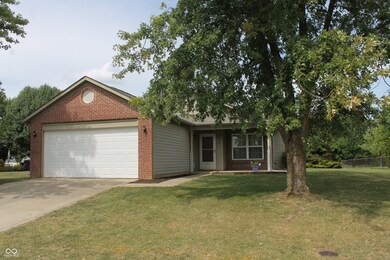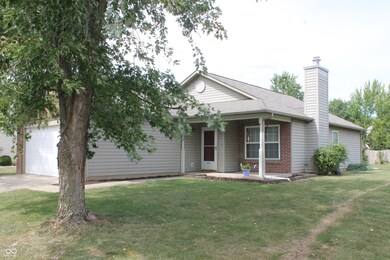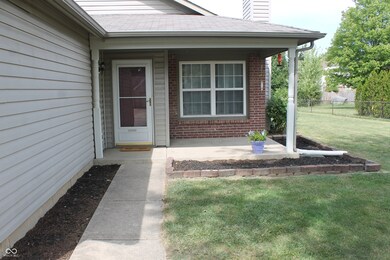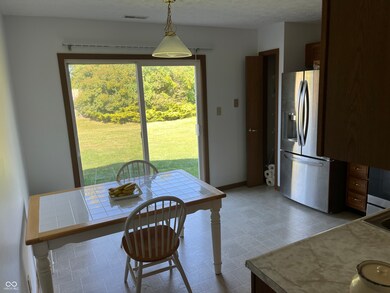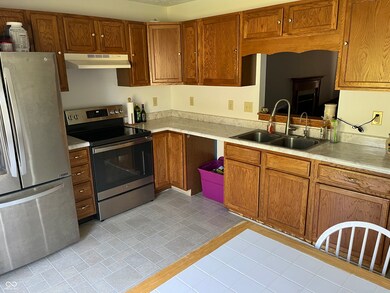
10808 Affirmed Dr Indianapolis, IN 46234
Highlights
- Mature Trees
- Ranch Style House
- Covered patio or porch
- River Birch Elementary School Rated A-
- 1 Fireplace
- Breakfast Room
About This Home
As of September 2024Fabulous 3BR, 2BA Ranch home in a great location. Spacious Great Room to entertain. Eat in Kitchen. Master suite. Covered front porch. Large backyard for pets and children. Neighborhood Pool, Tennis, Basketball courts, and playground. Home needs minor cosmetics.
Last Agent to Sell the Property
RE/MAX Centerstone Brokerage Email: mpricerealtor@gmail.com License #RB14047065 Listed on: 09/03/2024

Co-Listed By
RE/MAX Centerstone Brokerage Email: mpricerealtor@gmail.com License #RB14016338
Home Details
Home Type
- Single Family
Est. Annual Taxes
- $2,174
Year Built
- Built in 2001
Lot Details
- 0.29 Acre Lot
- Rural Setting
- Mature Trees
HOA Fees
- $42 Monthly HOA Fees
Parking
- 2 Car Attached Garage
Home Design
- Ranch Style House
- Slab Foundation
- Vinyl Construction Material
Interior Spaces
- 1,256 Sq Ft Home
- 1 Fireplace
- Vinyl Clad Windows
- Breakfast Room
- Attic Access Panel
- Laundry on main level
Kitchen
- Eat-In Kitchen
- Electric Oven
- Microwave
- Disposal
Bedrooms and Bathrooms
- 3 Bedrooms
- 2 Full Bathrooms
Home Security
- Security System Owned
- Fire and Smoke Detector
Outdoor Features
- Covered patio or porch
Utilities
- Forced Air Heating System
- Electric Water Heater
Community Details
- Association fees include insurance, maintenance, parkplayground, tennis court(s)
- Association Phone (317) 541-0000
- Wynbrooke Subdivision
- Property managed by Omni Management
Listing and Financial Details
- Tax Lot 128
- Assessor Parcel Number 320829484001000022
- Seller Concessions Not Offered
Ownership History
Purchase Details
Home Financials for this Owner
Home Financials are based on the most recent Mortgage that was taken out on this home.Purchase Details
Home Financials for this Owner
Home Financials are based on the most recent Mortgage that was taken out on this home.Purchase Details
Home Financials for this Owner
Home Financials are based on the most recent Mortgage that was taken out on this home.Purchase Details
Home Financials for this Owner
Home Financials are based on the most recent Mortgage that was taken out on this home.Similar Homes in Indianapolis, IN
Home Values in the Area
Average Home Value in this Area
Purchase History
| Date | Type | Sale Price | Title Company |
|---|---|---|---|
| Warranty Deed | $230,000 | None Listed On Document | |
| Warranty Deed | $135,000 | First American Title | |
| Deed | $130,000 | Transnation Title Agency Natio | |
| Warranty Deed | -- | None Available |
Mortgage History
| Date | Status | Loan Amount | Loan Type |
|---|---|---|---|
| Open | $223,100 | New Conventional | |
| Previous Owner | $41,125 | New Conventional | |
| Previous Owner | $6,365 | New Conventional | |
| Previous Owner | $127,187 | FHA | |
| Previous Owner | $83,000 | New Conventional |
Property History
| Date | Event | Price | Change | Sq Ft Price |
|---|---|---|---|---|
| 09/27/2024 09/27/24 | Sold | $230,000 | 0.0% | $183 / Sq Ft |
| 09/06/2024 09/06/24 | Pending | -- | -- | -- |
| 09/03/2024 09/03/24 | For Sale | $230,000 | +76.9% | $183 / Sq Ft |
| 07/05/2017 07/05/17 | Sold | $130,000 | -7.1% | $104 / Sq Ft |
| 05/27/2017 05/27/17 | Pending | -- | -- | -- |
| 05/23/2017 05/23/17 | Price Changed | $140,000 | -5.4% | $111 / Sq Ft |
| 02/14/2017 02/14/17 | For Sale | $148,000 | -- | $118 / Sq Ft |
Tax History Compared to Growth
Tax History
| Year | Tax Paid | Tax Assessment Tax Assessment Total Assessment is a certain percentage of the fair market value that is determined by local assessors to be the total taxable value of land and additions on the property. | Land | Improvement |
|---|---|---|---|---|
| 2024 | $2,409 | $223,500 | $37,700 | $185,800 |
| 2023 | $2,175 | $205,100 | $34,600 | $170,500 |
| 2022 | $2,130 | $190,300 | $32,000 | $158,300 |
| 2021 | $1,768 | $154,500 | $29,600 | $124,900 |
| 2020 | $1,557 | $143,900 | $29,600 | $114,300 |
| 2019 | $1,540 | $142,800 | $29,000 | $113,800 |
| 2018 | $1,455 | $126,900 | $29,000 | $97,900 |
| 2017 | $761 | $118,800 | $27,600 | $91,200 |
| 2016 | $747 | $115,500 | $27,600 | $87,900 |
| 2014 | $605 | $105,700 | $25,000 | $80,700 |
| 2013 | $743 | $111,700 | $25,000 | $86,700 |
Agents Affiliated with this Home
-
Michael Price

Seller's Agent in 2024
Michael Price
RE/MAX Centerstone
(317) 292-6553
47 in this area
395 Total Sales
-
Jeff Schabel

Seller Co-Listing Agent in 2024
Jeff Schabel
RE/MAX Centerstone
(317) 507-5454
18 in this area
99 Total Sales
-
Cameron Dawson
C
Buyer's Agent in 2024
Cameron Dawson
Compass Indiana, LLC
(317) 730-5281
2 in this area
32 Total Sales
-
J
Seller's Agent in 2017
Julie Sprinkle
eXp Realty, LLC
-

Buyer's Agent in 2017
Deborah Edwards
Keller Williams Indy Metro W
(317) 889-9999
4 Total Sales
Map
Source: MIBOR Broker Listing Cooperative®
MLS Number: 21998143
APN: 32-08-29-484-001.000-022
- 2018 Alysheba Dr
- 10762 Galant Fox Ct
- 10890 Poppy Hill Dr
- 10523 Dark Star Dr
- 2154 Walnut Meadow Ct
- 10419 Dark Star Dr
- 1905 Persimmon Grove Dr
- 10432 Dark Star Dr
- 1739 Elderberry Dr
- 8944 W 21st St
- 1792 Persimmon Grove Dr
- 1334 Legacy Ct
- 10309 Buckshire Ln
- 8926 Durban Ct
- 9218 Wind River Ct Unit 4155
- 10973 Freeman Ct
- 9255 W 30th St
- 2850 Tansel Rd
- 8908 Sunningdale Blvd
- 2802 Singletree Dr
