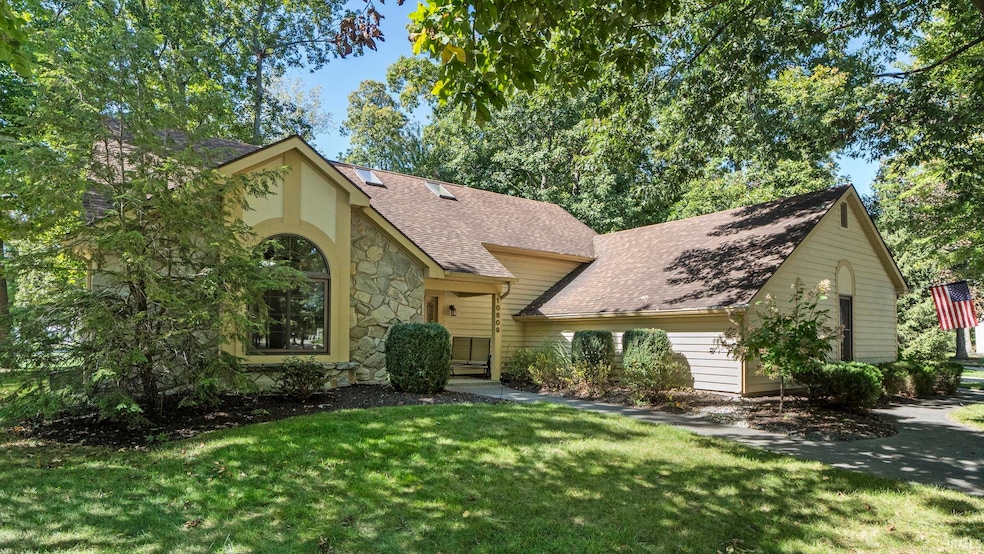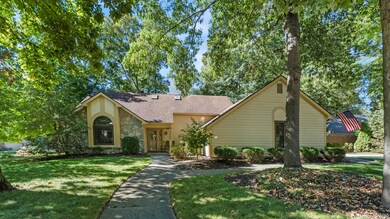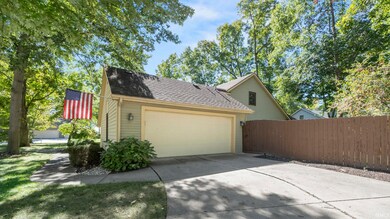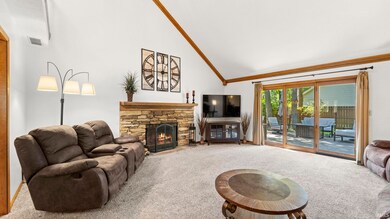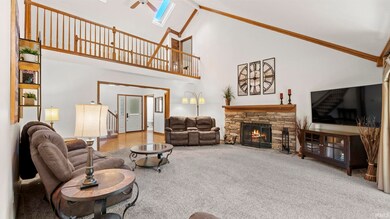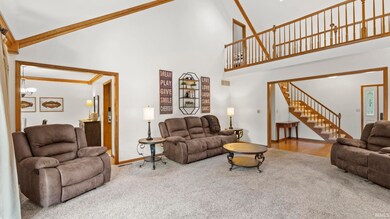
10809 Oak Chase Ct Fort Wayne, IN 46845
Highlights
- Spa
- Primary Bedroom Suite
- Whirlpool Bathtub
- Carroll High School Rated A
- Cathedral Ceiling
- Corner Lot
About This Home
As of November 2024***OPEN HOUSE SUN 10/20 2-4PM***This home is sure to WOW you inside and out!! With over 2400 sq ft this 3 bedroom 3.5 Bath, 1.5 story has plenty of space to spread out and/or entertain. You will notice the dramatic vaulted ceiling with skylights in the large living room giving you a nice open feel right when you walk in. The kitchen has been updated with granite countertops, tile backsplash and new stainless appliances (2023). The formal dining room and breakfast area provide plenty of space to host family gatherings during the holidays! The primary suite has a unique set up where the office/den is directly connected to the main bedroom by french doors. This would make a perfect home office, nursery or work out room. The primary also features a spa like bathroom with jetted tub, tile walk-in shower and large walk in closet. Upstairs has two additional nice size bedrooms each with their OWN FULL BATHROOM! What a great set up for guests and/or children. The garage is oversized large enough to store two full size vehicles! Wait until you see this backyard! This is the perfect spot to host all of your friends and family on the 2 Patios in your private fenced in backyard with lovely shade trees. The HUGE stamped/stained concrete patio has plenty of room for furniture, mounted TV to watch your favorite sports or shows while relaxing in the 8 person Master Spa Hot Tub (Hot Tub is negotiable 1.5 years old). Playset and trampoline could also be included. Additional features include: New Vinyl Windows (2016), Furnace/AC (2016), updated handles & hinges on all doors, barn doors on upstairs bathrooms & irrigation system. You can't beat this location on a cul-de-sac lot, in Oak Crossing, right off Tonkel & Dupont with easy access to dining, shopping, hospitals and I69. Don't miss your chance to see how nice this home truly is!
Last Agent to Sell the Property
Coldwell Banker Real Estate Group Brokerage Phone: 260-403-6818 Listed on: 10/04/2024

Home Details
Home Type
- Single Family
Est. Annual Taxes
- $2,029
Year Built
- Built in 1989
Lot Details
- 0.31 Acre Lot
- Lot Dimensions are 113x121
- Cul-De-Sac
- Privacy Fence
- Wood Fence
- Landscaped
- Corner Lot
- Irrigation
HOA Fees
- $4 Monthly HOA Fees
Parking
- 2 Car Attached Garage
- Garage Door Opener
- Off-Street Parking
Home Design
- Brick Exterior Construction
- Slab Foundation
- Vinyl Construction Material
Interior Spaces
- 2,421 Sq Ft Home
- 1.5-Story Property
- Cathedral Ceiling
- Ceiling Fan
- Living Room with Fireplace
- Storage In Attic
Kitchen
- Gas Oven or Range
- Stone Countertops
- Disposal
Bedrooms and Bathrooms
- 3 Bedrooms
- Primary Bedroom Suite
- Split Bedroom Floorplan
- Whirlpool Bathtub
Laundry
- Laundry on main level
- Gas Dryer Hookup
Outdoor Features
- Spa
- Covered patio or porch
Schools
- Perry Hill Elementary School
- Maple Creek Middle School
- Carroll High School
Utilities
- Forced Air Heating and Cooling System
- Heating System Uses Gas
Community Details
- Oak Crossing Subdivision
Listing and Financial Details
- Assessor Parcel Number 02-02-36-430-020.000-057
Ownership History
Purchase Details
Home Financials for this Owner
Home Financials are based on the most recent Mortgage that was taken out on this home.Purchase Details
Home Financials for this Owner
Home Financials are based on the most recent Mortgage that was taken out on this home.Purchase Details
Home Financials for this Owner
Home Financials are based on the most recent Mortgage that was taken out on this home.Purchase Details
Similar Homes in Fort Wayne, IN
Home Values in the Area
Average Home Value in this Area
Purchase History
| Date | Type | Sale Price | Title Company |
|---|---|---|---|
| Warranty Deed | -- | Fidelity National Title | |
| Warranty Deed | $307,500 | Fidelity National Title | |
| Warranty Deed | -- | Renaissance Title | |
| Special Warranty Deed | -- | Inv Titlecorp | |
| Sheriffs Deed | $229,500 | -- |
Mortgage History
| Date | Status | Loan Amount | Loan Type |
|---|---|---|---|
| Previous Owner | $158,750 | New Conventional | |
| Previous Owner | $164,957 | FHA | |
| Previous Owner | $126,500 | New Conventional | |
| Previous Owner | $112,000 | No Value Available |
Property History
| Date | Event | Price | Change | Sq Ft Price |
|---|---|---|---|---|
| 11/08/2024 11/08/24 | Sold | $307,500 | -3.9% | $127 / Sq Ft |
| 10/24/2024 10/24/24 | Pending | -- | -- | -- |
| 10/14/2024 10/14/24 | Price Changed | $319,900 | -1.5% | $132 / Sq Ft |
| 10/04/2024 10/04/24 | For Sale | $324,900 | +93.4% | $134 / Sq Ft |
| 06/01/2012 06/01/12 | Sold | $168,000 | -3.9% | $71 / Sq Ft |
| 04/19/2012 04/19/12 | Pending | -- | -- | -- |
| 04/06/2012 04/06/12 | For Sale | $174,900 | -- | $74 / Sq Ft |
Tax History Compared to Growth
Tax History
| Year | Tax Paid | Tax Assessment Tax Assessment Total Assessment is a certain percentage of the fair market value that is determined by local assessors to be the total taxable value of land and additions on the property. | Land | Improvement |
|---|---|---|---|---|
| 2024 | $2,030 | $285,700 | $29,600 | $256,100 |
| 2023 | $2,030 | $278,300 | $29,600 | $248,700 |
| 2022 | $1,776 | $246,100 | $29,600 | $216,500 |
| 2021 | $1,729 | $227,600 | $29,600 | $198,000 |
| 2020 | $1,597 | $208,800 | $29,600 | $179,200 |
| 2019 | $1,500 | $194,300 | $29,600 | $164,700 |
| 2018 | $1,348 | $177,300 | $29,600 | $147,700 |
| 2017 | $1,269 | $163,100 | $29,600 | $133,500 |
| 2016 | $1,212 | $154,600 | $29,600 | $125,000 |
| 2014 | $1,402 | $160,100 | $29,600 | $130,500 |
| 2013 | $1,355 | $149,600 | $29,600 | $120,000 |
Agents Affiliated with this Home
-
Andrea Gates

Seller's Agent in 2024
Andrea Gates
Coldwell Banker Real Estate Group
(260) 403-6818
242 Total Sales
-
James Norton

Buyer's Agent in 2024
James Norton
ERA Crossroads
(260) 494-6483
51 Total Sales
-
Susan Gongwer
S
Seller's Agent in 2012
Susan Gongwer
CENTURY 21 Bradley Realty, Inc
(260) 399-1177
20 Total Sales
-
Jaclyn Myers

Buyer's Agent in 2012
Jaclyn Myers
RE/MAX
(260) 437-3471
Map
Source: Indiana Regional MLS
MLS Number: 202438561
APN: 02-02-36-430-020.000-057
- 13022 Tonkel Rd
- 10928 Oak Wind Ct
- 4926 Oak Knob Run
- 5344 Copper Horse Trail
- 5333 Copper Horse Trail
- 5322 Copper Horse Trail
- 4816 Honey Oak Run
- 10734 Dupont Oaks Blvd
- 11503 Cedar Springs Pkwy
- 10323 Tumbleweed Blvd
- 6219 Riptide Way
- 6323 Headwaters Trail
- 6114 Picacho Dr
- 10207 River Rapids Run
- 10731 Willow Creek Dr
- 4421 Norarrow Dr
- 5800-5900 Palo Verde Ct
- 4321 Norarrow Dr
- 4121 Norarrow Dr
- 7019 Tree Top Trail
